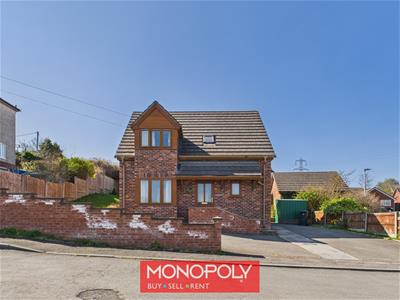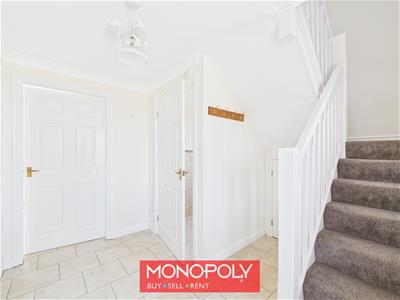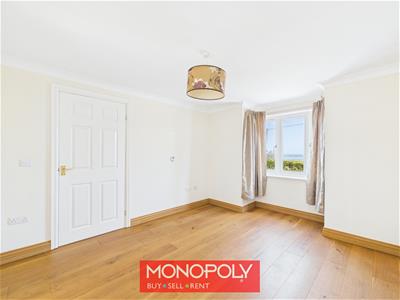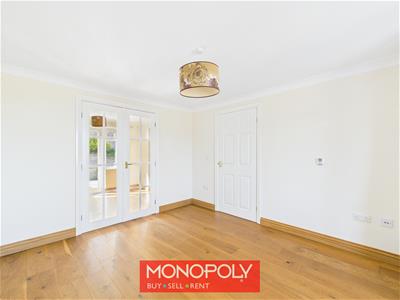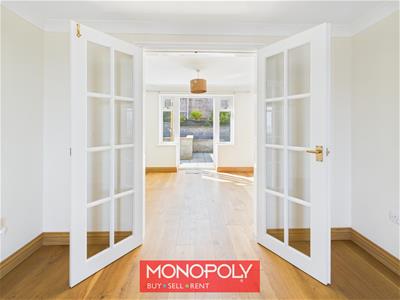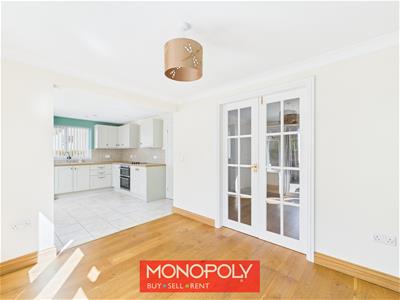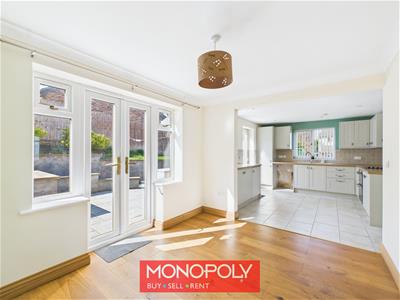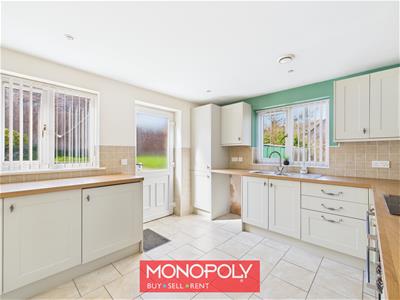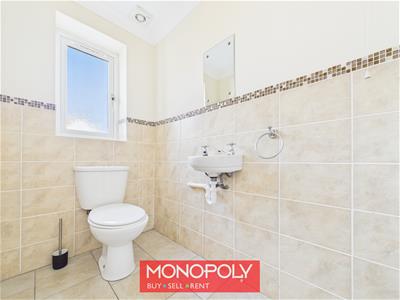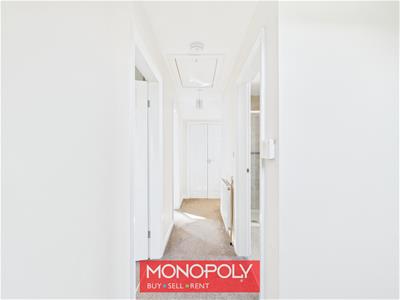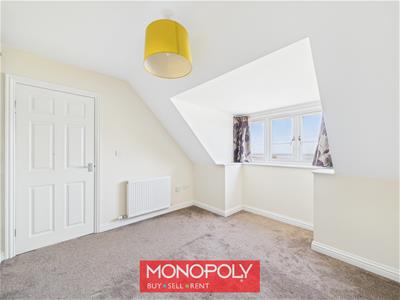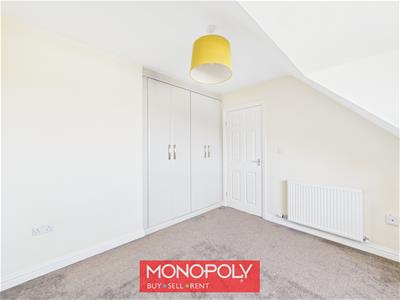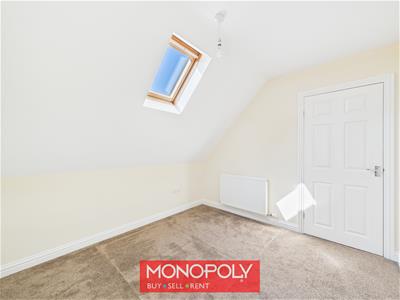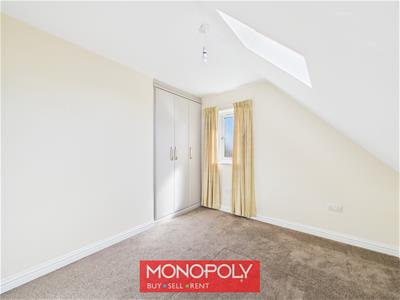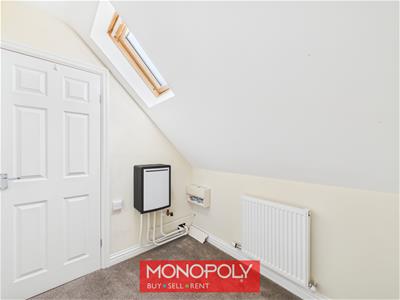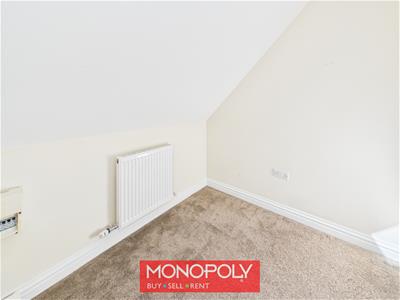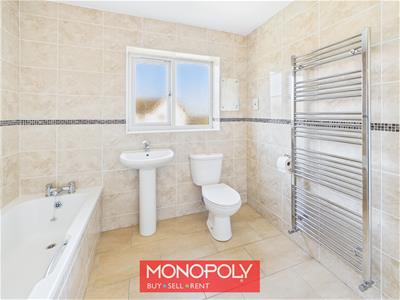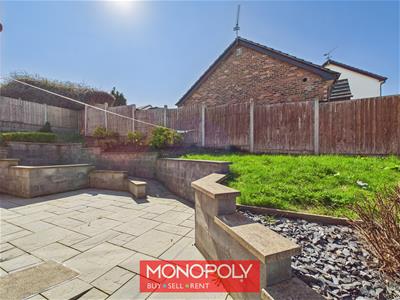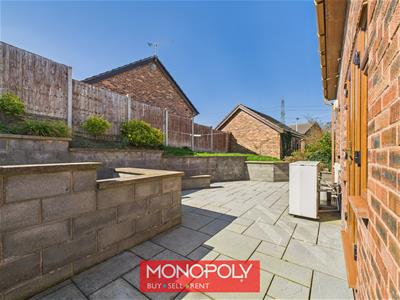
15-19 High Street
Denbigh
Denbighshire
LL16 3HY
Willowfield Estate, Pentre Halkyn, Holywell
£315,000
3 Bedroom House
- Detached House
- Unobstructed Views
- Open Plan Kitchen Diner
- Built-In Storage
- Modern Garden Space
- Off Road Parking
- Freehold Property
- Council Tax Band; E
Monopoly Buy Sell Rent are pleased to offer this delightful 3-bedroom, 1-bathroom property, located in a peaceful and scenic setting the property boasts stunning views of the River Dee. The open-plan kitchen diner is perfect for modern living, while the spacious lounge provides a relaxing space to unwind. Outside, the contemporary paved garden features lush grassy areas, creating a stylish yet low-maintenance outdoor retreat. With beautiful views and well-designed living spaces, this home is an ideal choice for those seeking comfort and tranquility.
Driveway
The driveway provides parking for four cars, with stairs leading up to the front door, while traditional brick walls enclose the property, enhancing its timeless charm. Planning for a garage with two bedrooms above has also been approved.
Entrance
The entrance features a white uPVC front door with privacy glass panels, complemented by a window that allows natural light to filter in. Inside, stone-effect tiles cover the floor, with an under-stairs cupboard, coat hooks, and access to the lounge, kitchen, and WC.
Lounge
3.62 x 3.20 (11'10" x 10'5")The lounge features warm wooden laminate flooring and a square bay window that frames stunning views. French doors with decorative glass panelling offer a seamless connection to the dining room, adding elegance to the space.
Kitchen
3.22 x 3.62 (10'6" x 11'10")The dual-aspect kitchen showcases stone-effect tile flooring and a chic tiled backsplash, blending contemporary style with warmth. It is equipped with sleek, modern cabinetry, a wood-effect worktop, a 4-burner induction hob, an integrated fridge, a stainless steel sink, and a back door offering easy access to the property.
Dining Room
2.61 x 3.18 (8'6" x 10'5")The dining room, accessible through an opening from the kitchen, features elegant wooden laminate flooring and coved ceilings that enhance its airy feel. French patio doors with windows on either side flood the space with natural light, offering a seamless connection to the outdoors.
WC
1.20 x 1.87 (3'11" x 6'1")The downstairs WC is finished with stylish stone-effect tiling on both the flooring and walls, creating a sleek, modern look. It includes a toilet, a sink, and a privacy window that allows natural light while maintaining seclusion.
Landing
The carpeted landing features a set of turning stairs and a Velux window, allowing natural light to brighten the space. It provides access to the bedrooms, the upstairs bathroom, and a storage cupboard housing the hot water tank.
Master Bedroom
2.81 x 3.19 (9'2" x 10'5")This carpeted double bedroom features a square bay window that frames stunning views, filling the room with natural light. It also offers built-in storage and a radiator, ensuring both convenience and comfort.
Bedroom 2
2.81 x 3.18 (9'2" x 10'5")This carpeted double bedroom is brightened by a Velux window and a privacy window, offering both light and seclusion. It also features built-in storage and a radiator for added convenience and comfort.
Bedroom 3
1.90 x 2.25 (6'2" x 7'4")This single carpeted bedroom is complemented by a Velux window that allows natural light to brighten the space. It also includes convenient access to power points, making it both practical and functional.
Bathroom
2.53 x 2.57 (8'3" x 8'5")The stone-effect tiled bathroom features a standing shower, a separate bath, a toilet, and a sink, creating a sleek and modern look. A privacy window allows natural light while maintaining seclusion.
Garden
The garden is thoughtfully designed with modern stone paving that outlines several patio spaces, and lush grassy areas, perfect for outdoor relaxation. It also includes a garden shed and an air source heating system for added convenience and efficiency.
Energy Efficiency and Environmental Impact
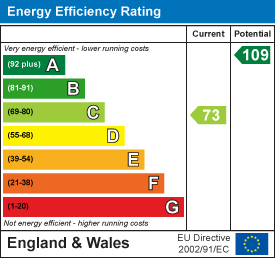
Although these particulars are thought to be materially correct their accuracy cannot be guaranteed and they do not form part of any contract.
Property data and search facilities supplied by www.vebra.com
