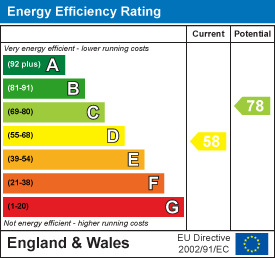Brian McG Real Estate
64 Derwent Close
Rugby
CV21 1JX
Balcombe Road, Rugby, Outbuilding & Garden Room
Guide price £280,000
2 Bedroom House - Semi-Detached
- EXTENDED Semi Detached
- Two Double Bedrooms
- Fully Insulated Outbuilding/Home Office
- Large Insulated Timber Summerhouse & Storage Shed
- Gravelled Driveway For Two Vehicles
- Lounge With Feature Log Burner
- Dining Area & Refitted Kitchen
- Guest WC & Refitted Bathroom
- Enclosed Rear Garden
- Sought After Location
This traditional semi detached home has been EXTENDED to the rear, and boasts a fully insulated OUTBUILDING with power and lighting which could be utilised as a home office, and a LARGE fully insulated TIMBER GARDEN ROOM & separate storage facility.
Situated in the sought after Paddox area of Hillmorton, within catchment of the highly regarded Paddox and Ashlawn schools, this property has been modernised and improved over the years to create a stylish and versatile family home arranged over two floors.
The accommodation comprises of an entrance porch and hall, lounge with feature log burning stove, a dining area, refitted galley style kitchen, and guest WC on the ground floor. The first floor hosts two double bedrooms and a refitted family bathroom.
Externally the frontage comprises of a gravelled driveway providing off road parking for two cars, and the enclosed rear garden benefits from slabbed and timber decked patio areas, lawn and both the outbuilding and timber garden room and storage facility.
This is a unique opportunity to acquire a versatile family home in a sought after location, which further benefits from double glazing and gas central heating.
The property is conveniently located within close proximity to a wide range of shops and amenities, and benefits from excellent transport links, including regular bus routes, easy access to the M1/M6 and M45 motorway networks, and is just a five minute drive from Rugby train station.
Entrance Hall
2.24 x 0.73 (7'4" x 2'4")
Lounge
 4.83 x 4.28 (15'10" x 14'0")
4.83 x 4.28 (15'10" x 14'0")
Diner
 3.90 x 2.98 (12'9" x 9'9")
3.90 x 2.98 (12'9" x 9'9")
Kitchen
 4.09 x 2.03 (13'5" x 6'7")
4.09 x 2.03 (13'5" x 6'7")
Guest WC
 2.00 x 0.84 (6'6" x 2'9")
2.00 x 0.84 (6'6" x 2'9")
Bedroom One
 3.64 x 3.35 (11'11" x 10'11")
3.64 x 3.35 (11'11" x 10'11")
Bedroom Two
 3.27 x 2.96 (10'8" x 9'8")
3.27 x 2.96 (10'8" x 9'8")
Bathroom
 2.24 x 1.79 (7'4" x 5'10")
2.24 x 1.79 (7'4" x 5'10")
Outbuilding/Office
 3.25 x 1.96 (10'7" x 6'5")
3.25 x 1.96 (10'7" x 6'5")
Timber Summerhouse & Storage Shed
 5.85 x 4.96 (19'2" x 16'3")
5.85 x 4.96 (19'2" x 16'3")
Energy Efficiency and Environmental Impact

Although these particulars are thought to be materially correct their accuracy cannot be guaranteed and they do not form part of any contract.
Property data and search facilities supplied by www.vebra.com














