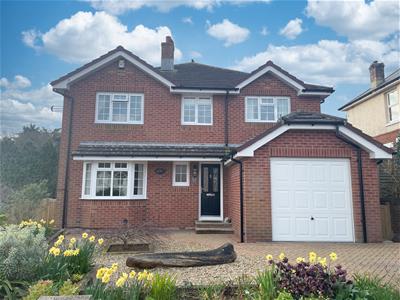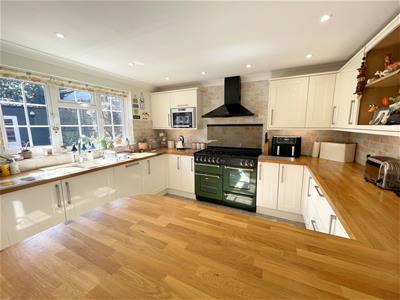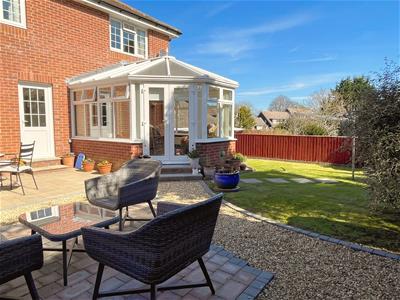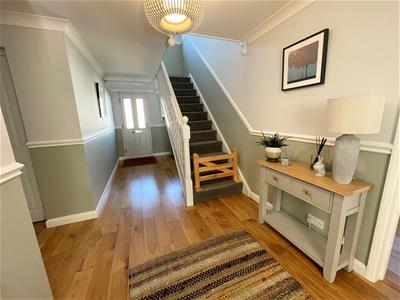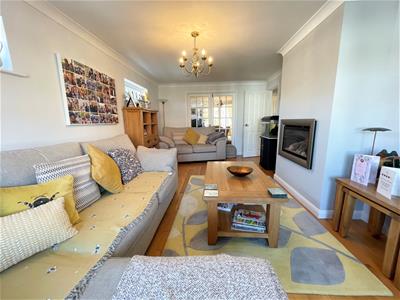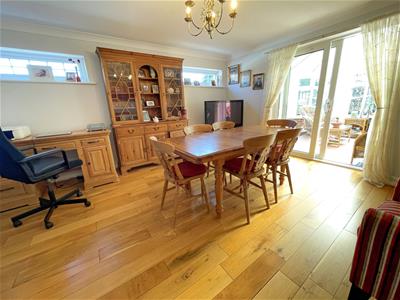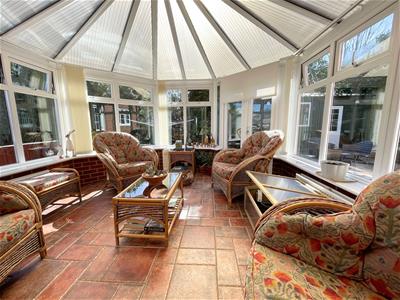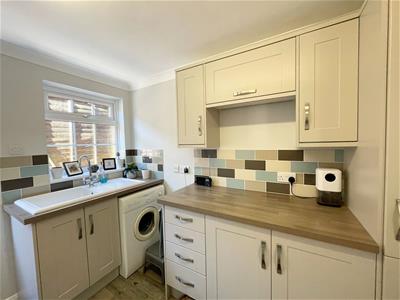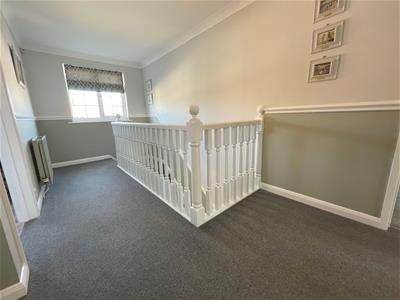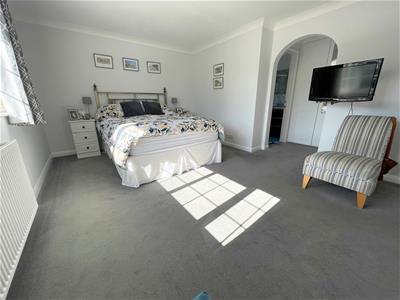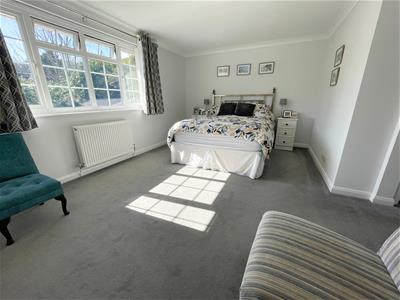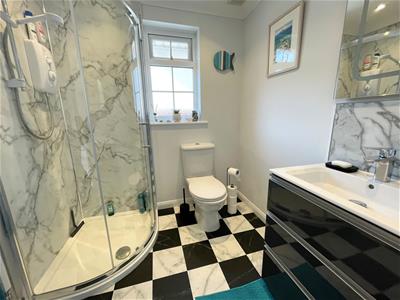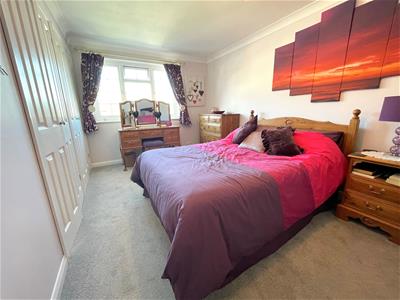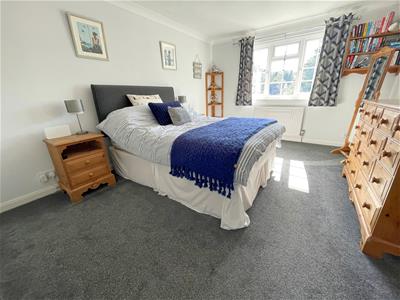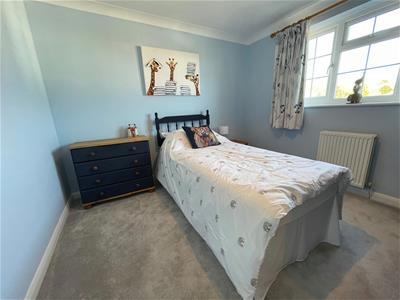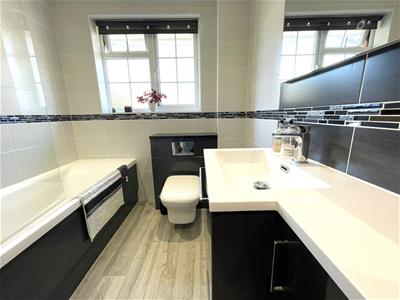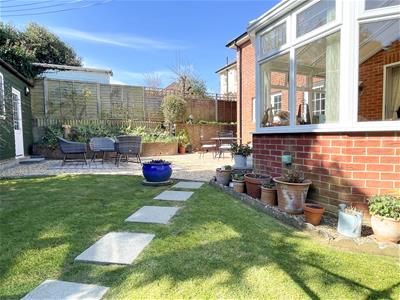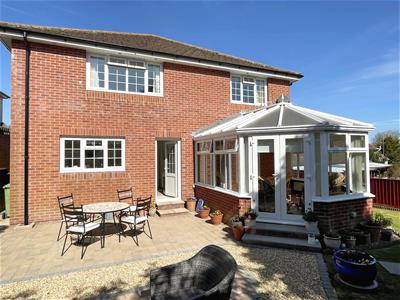
46, Regent Street
Shanklin
Isle Of Wight
PO37 7AA
Sibden Road, Shanklin
Offers Over £550,000
4 Bedroom House - Detached
- INDIVIDUAL DETACHED HOUSE
- 4 BEDROOMS
- MASTER EN SUITE
- LOVELY CU DE SAC LOCATION
- GAS CH
- UVC DOUBLE GLAZING
- PARKING AND GARAGE
- ENCLOSED REAR GARDEN WITH SOUTHERLY ASPECT
A superb individually designed detached house being well located in a quiet cul de sac location but offering convenient access to the nearby Town Centre shops and amenities.
The spacious and well presented accommodation benefits from gas fired central heating, uPVC double glazed doors and windows, a conservatory extension to the rear, refitted kitchen and bathroom suites, parking, a garage and an enclosed rear garden enjoying a southerly aspect.
To fully appreciate this wonderful home we would recommend an early viewing. It comprises:
GROUND FLOOR
COVERED ENTRANCE AND FRONT DOOR
Leading to
ENTRANCE HALL
Door to Integral Garage.
LOUNGE
6.40m into bay x 3.33m (21' into bay x 10'11)Double doors opening to
DINING ROOM
4.47m max x 4.32m (14'8 max x 14'2)Can also be accessed from the Hallway. Double glazed sliding patio doors leading to
CONSERVATORY
3.86m x 3.99m max (12'8 x 13'1 max)With doors leading to GARDEN.
UTILITY ROOM
3.10m x 2.34m (10'2 x 7'8)
KITCHEN
4.27m 2.13m x 3.58m (14' 7 x 11'9)Well-fitted and featuring Breakfast Bar and integrated Dishwasher.
Stairs to FIRST FLOOR and spacious LANDING
With built in airing cupboard with insulated hot water cylinder.
MASTER BEDROOM
3.23m x 4.83m exc of wardrobes (10'7 x 15'10 exc oWith dressing area, with built in wardrobe and cupboards and leading to EN SUITE SHOWER ROOM with quadrant shower, wash basin and low level WC.
BEDROOM 2
3.35m x 4.45m exc of built in wardrobes (11' x 14
BEDROOM 3
5.36m x 2.74m exc of built in wardrobes (17'7 x 9'
BEDROOM 4
3.12m x 3.02m (10'3 x 9'11)
BATHROOM /WC
With panel bath, with shower over, wash basin and low level WC.
OUTSIDE
Driveway leading to GARAGE 19'11 x 9'8 with up and over door power and light and plumbing for washing machine. Door to ENTRANCE HALL.
Moderate front garden and side path and gate leading to low maintenance rear garden being part laid to patio and lawn and enjoying a southerly aspect. WORKSHOP/SHED 15'6 X 8'10 with power and light.
SERVICES
All mains are available.
TENURE
Freehold
COUNCIL TAX
Band F
Energy Efficiency and Environmental Impact

Although these particulars are thought to be materially correct their accuracy cannot be guaranteed and they do not form part of any contract.
Property data and search facilities supplied by www.vebra.com
