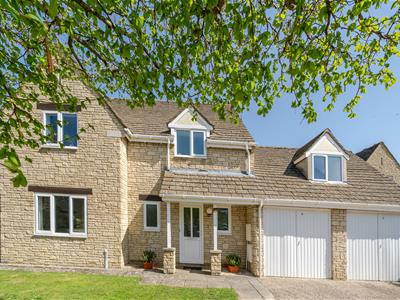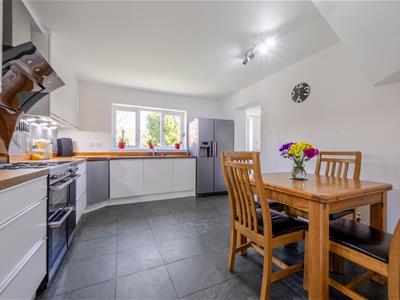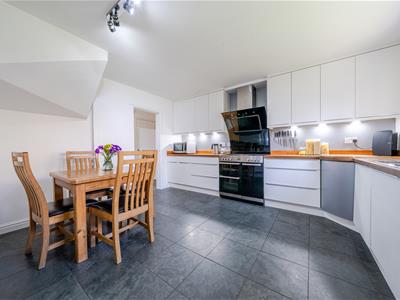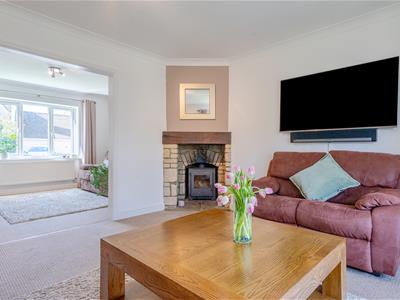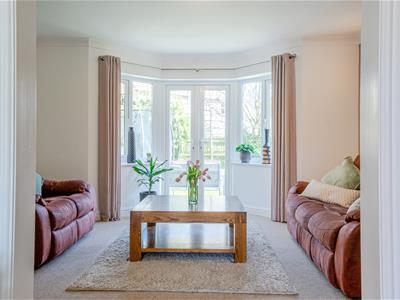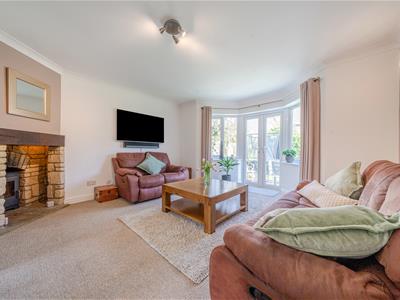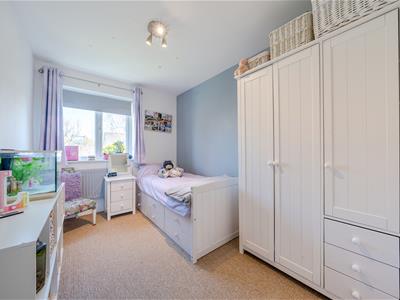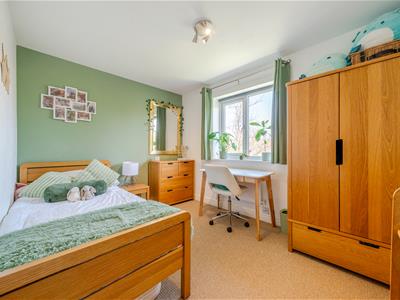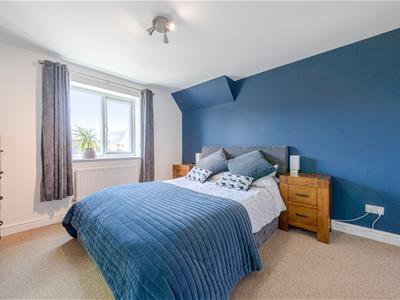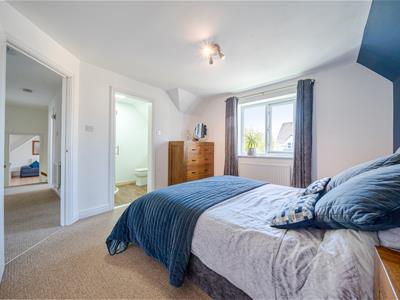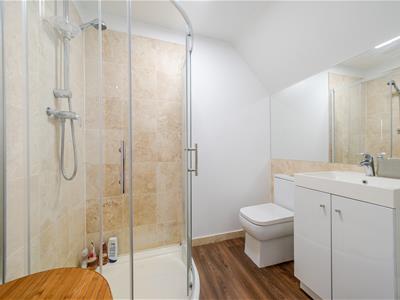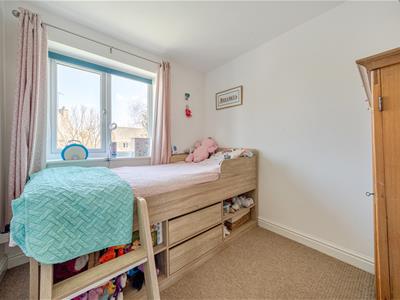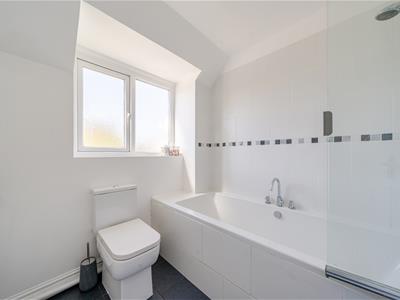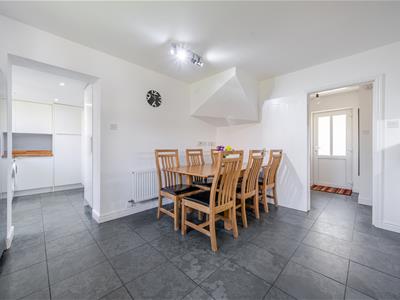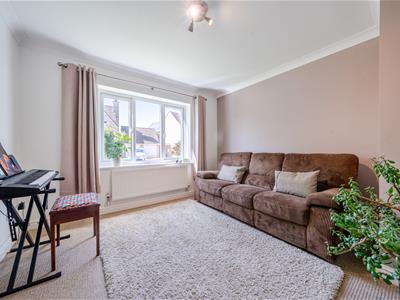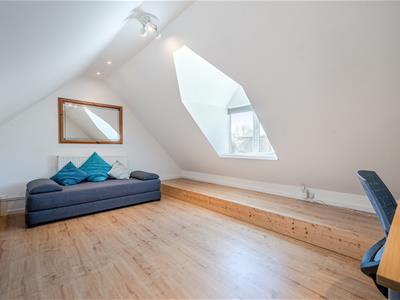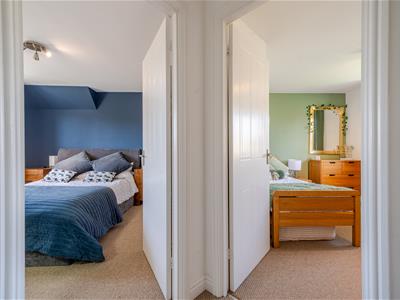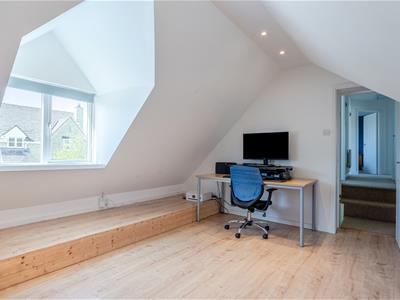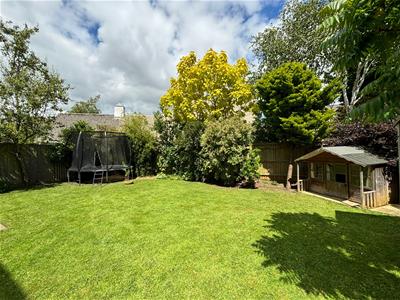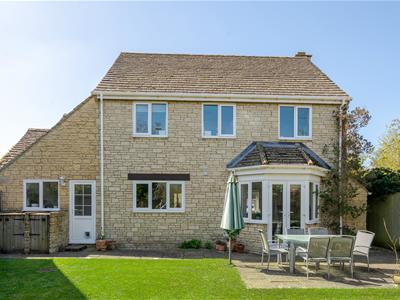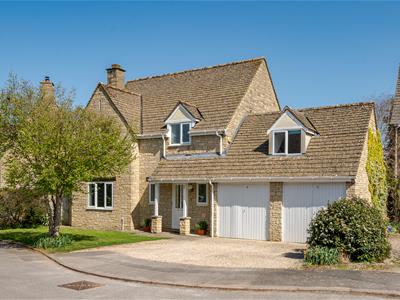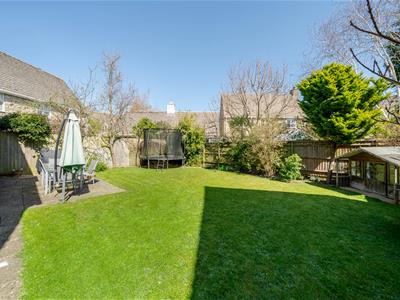
Tayler & Fletcher Limited
Tel: 01608 644 344
Fax: 01608 641 001
Finsbury House
Chipping Norton
Oxfordshire
OX7 5LS
Littlebrook Meadow, Shipton Under Wychwood
Guide Price £700,000 Sold (STC)
5 Bedroom House - Detached
This beautifully presented modern home in the sought-after Cotswold village of Shipton-under-Wychwood offers over 2,000 sq ft of living space, five bedrooms, and a double garage.
LOCATION
Shipton-under-Wychwood is a thriving West Oxfordshire village in the Cotswolds Area of Outstanding Natural Beauty. The village provides a range of local amenities including a village shop and post office, petrol station, The Wychwood Inn, The Lamb Inn and The Crown Hotel. The village also has a primary school
ursery currently Ofsted rated 'Good' and village hall, doctors surgery and 'Cotswold Lounge' eatery and bar. Central to the village is a large recreation space containing a play park for children. The adjoining village of Milton Under Wychwood has a wide range of local amenities including the award winning Hare public house, two village stores, post office, dental and veterinary surgeries, hairdressers, Bruern farm shop and café nearby, Rise & Flour bakery and café, Groves hardware store, and Virtue micro brewery. More extensive amenities in the nearby towns such as Burford, Chipping Norton and Stow. Daylesford and Soho Farmhouse are also conveniently located nearby. The area's larger commercial centres of Witney, Oxford and Cheltenham are within easy travelling distance with access to the motorway network via the A40. There are main line rail services to London Paddington (80 minutes) from Charlbury and Kingham and a request stop in the village itself. The village is also in the catchment area for both Burford Academy and Cotswold Academy (Bourton On The Water).
DESCRIPTION
Set in the desirable Cotswold village of Shipton-under-Wychwood, this stylish five-bedroom home offers over 2,000 sq ft of versatile living space, a double garage, and generous off-street parking. The ground floor is designed for modern family life, featuring a large kitchen-diner, a bright double reception room with a feature fireplace, a utility room with internal garage access, and a guest WC. Upstairs, five comfortable bedrooms include two with en-suite, while a family bathroom serves the rest. The loft provides excellent storage and scope for future conversion (STPP). Outside, a private rear garden offers a peaceful space to relax or entertain, while the wide driveway easily accommodates multiple vehicles.
ACCOMMODATION
GROUND FLOOR
The ground floor is designed for modern family life, featuring a large kitchen-diner, a bright double reception room with a feature fireplace, a utility room with internal garage access, and a guest WC.
FIRST FLOOR
Upstairs, five well-proportioned bedrooms provide ample space for families or guests. Two benefit from en-suite bathrooms, with a third bathroom serving the remaining rooms. A loft hatch leads to a high-pitched attic offering excellent storage or potential for conversion, subject to consent.
OUTSIDE
Outside, a private garden offers a tranquil setting for al fresco dining, while the large driveway ensures off-street parking for multiple vehicles.
SERVICES
Mains Gas, Electricity, Water and Drainage are connected. Gas-fired central heating.
FIXTURES & FITTINGS
Only those specifically mentioned within the sale particulars are included in the sale. Please note that we have not tested the equipment, appliances and services in this property. Interested applicants are advised to commission the appropriate investigations before formulating their offer to purchase.
LOCAL AUTHORITY
West Oxfordshire District Council
Woodgreen,
Witney
Oxfordshire
OX28 6NB
(Tel: 01993 861000)
www.westoxon.gov.uk
COUNCIL TAX
Council Tax band F. Rate Payable for 2025/ 2026 £3,448.58
VIEWING
Viewing is strictly via the Sole Agents Tayler and Fletcher and prospective purchasers should satisfy themselves as to the accuracy of any particular point of interest before journeying to view.
Energy Efficiency and Environmental Impact
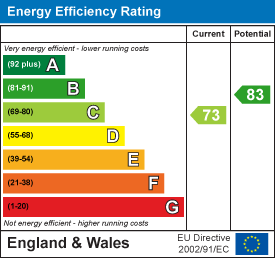
Although these particulars are thought to be materially correct their accuracy cannot be guaranteed and they do not form part of any contract.
Property data and search facilities supplied by www.vebra.com
