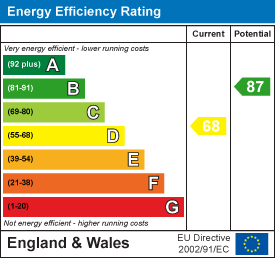RH Homes and Property
Tel: 01455 633244
108 Castle Street,
Hinckley
Leicestershire
LE10 1DD
Whitworth Avenue, Hinckley
£245,000 Sold (STC)
3 Bedroom House - Semi-Detached
*** SHOW HOME STANDARD AND STYLING *** RH Homes and Property are excited to offer this modern three bedroom semi detached house situated in a popular periphery location of Hinckley Town Centre with good access to local amenities and commuter routes of the A5, M69 & M1/M6. Whilst being right next to the walks and facilities of the Canal and it's beauty spots and walkways. The home comprises an Entrance Hall, Downstairs WC, Lounge, Dining Kitchen, Landing, Three Bedrooms and Family Bathroom. It has been refurbished and redecorated to an impressive standard. A highlight of this property is the parking available for two vehicles to the frontage, and then further double width at the side. There is a good rear gardens. The property also benefits from gas fired central heating and UPVC double glazing throughout.
Council Tax - B
Entrance Hall
With a refitted composite and glazed door to the front elevation. Also with refitted carpets. There is a radiator, and stairs off to the first floor.
Downstairs WC
Having a well presented two piece white suite of low flush WC and a corner wash hand basin with splashbacks set in a vanity unit, radiator and UPVC double glazed window to the front aspect.
Lounge
4.04m x 3.81m overall (13'3 x 12'6 overall)UPVC double glazed window to the front elevation. With two radiators and refitted carpet, recently repainted, and twin glazed doors through to the Dining Kitchen.
Dining Kitchen
4.78m x 2.74m (15'8 x 9'0)Having been aesthetically restyled and offering an excellent range of gloss fronted wall and base units with refitted working surfaces over and NY subway style tiles, there is also a cupboard housing the central heating boiler. There is a one and a half sink and drainer, electric oven and four ring hob with a SMEG hood over, plumbing for a washing machine and space for a tumble dryer, a useful under stairs storage cupboard, radiator, again with stylish flagstone sized tiled flooring, and a UPVC double glazed window and twin UPVC french doors to the rear gardens.
First Floor Landing
UPVC double glazed window to the side elevation, loft access hatch, and airing cupboard. With refitted carpets on the stairs and Landing, and recently redecorated.
Master Bedroom
3.81m x 2.90m to door recess (12'6 x 9'6 to door rUPVC double glazed window to the rear elevation., radiator, refitted carpets, and recently redecorated.
Bedroom Two
3.02m x 1.96m + recess (9'11 x 6'5 + recess)UPVC double glazed window to the front elevation., radiator, refitted carpets, and recently redecorated.
Bedroom Three
2.62m to rear of robes x 2.06m to door (8'7 to reaUPVC double glazed window to the front elevation., a range of wardrobes set along one wall, and a recessed store cupboard, plus radiator, refitted carpets, and recently redecorated. (This room could also be used as a Home Office, or nicely designed as a Dressing Room if preferred).
Bathroom
2.06m x 1.68m (6'9 x 5'6)Having a refitted three piece white suite comprising a low level WC and wash hand basin set in a vanity unit, and a bath with both handheld and rainfall shower over and screening, with extractor fan, heated towel rail, and ceramic tiled flooring, UPVC double glazed window to the rear aspect.
Outside
The frontage is a mainly block paved parking area, with walkway to the front door and a further parking area/driveway just set to the rear of the plot.
There is a side timber rear gated access into the gardens. Which have again been recently relandscaped, having a paved patio adjacent to the house leading onto a lawned garden with slate and flower borders, the slate walk way heads to the foot of the garden where there is a further paved seating area and timber shed. The gardens are enclosed by fencing.
Energy Efficiency and Environmental Impact

Although these particulars are thought to be materially correct their accuracy cannot be guaranteed and they do not form part of any contract.
Property data and search facilities supplied by www.vebra.com











