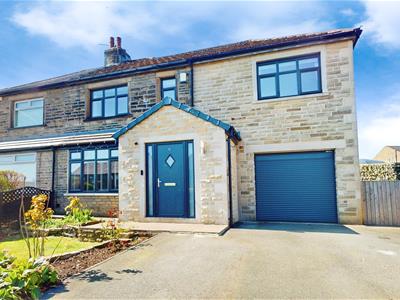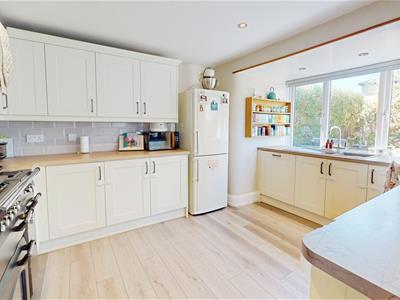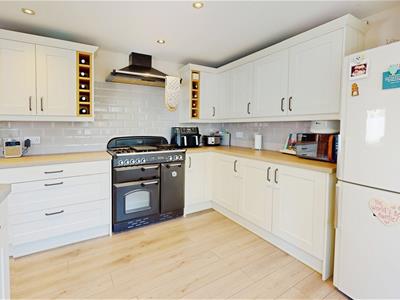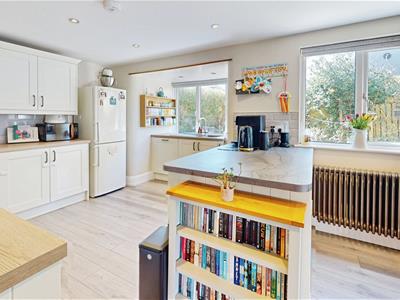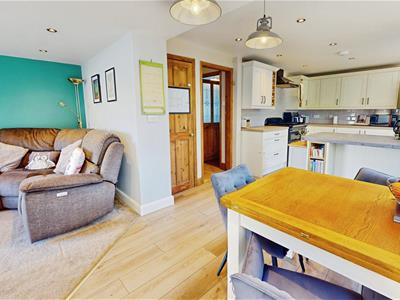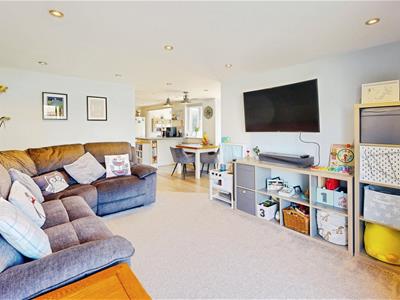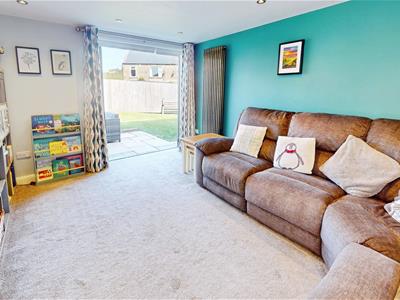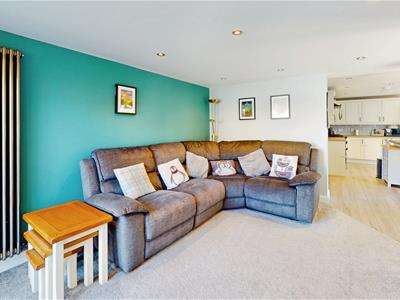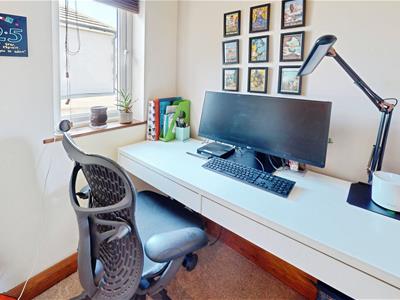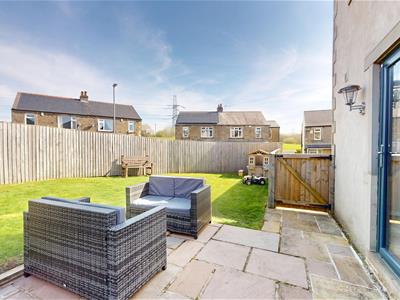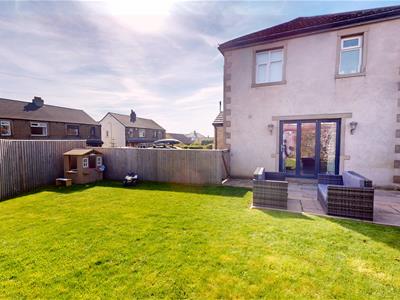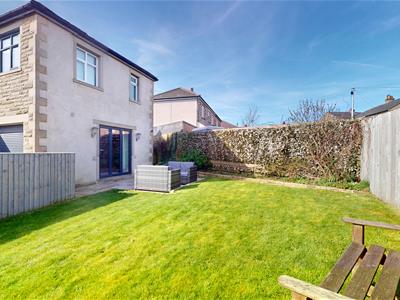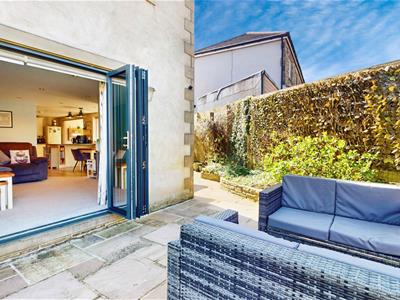
Hamilton Bower
Tel: 01422 20 45 45
9 Square
Northowram
Halifax
HX3 7HW
Newlands Drive, Northowram, Halifax
Offers Over £360,000 Sold (STC)
4 Bedroom House - Semi-Detached
- FOUR BEDROOMS
- SEMI DETACHED
- POPULAR LOCATION
- OFF ROAD PARKING
- GARAGE
- DESIRABLE LOCATION
A splendid and much extended FOUR BEDROOM SEMI DETACHED ideally located on a pleasant cul-de-sac in the heart of Northowram, Halifax. The property offers space and versatility to suit a growing family with spacious room sizes, fabulous kitchen diner/living space and ample off road parking. Internal viewing is essential to appreciate to scale and quality of the improvements that have been made to this fabulous family home.
Offered FOR SALE is this beautiful semi-detached home that is ideally situated in the highly sought-after location of Northowram. Boasting convenient public transport links, close proximity to the highly regarded local primary school, and an array of local amenities, this property is an ideal choice for families. Further enhancing the appeal of this location are the abundant green spaces, walking routes, and cycling routes that lie within close proximity to the property.
The house itself has been thoughtfully extended, offering a combination of space, comfort, and convenience. It consists of four well-proportioned bedrooms, three bathrooms (one ground floor) and two reception rooms. The four bedrooms are spacious, with three offering double accommodation and the remaining one a single, offering versatility for families. The first bedroom also benefits from an en-suite bathroom for added convenience and privacy. There is an office space to the landing area providing a separate home working area.
The property features a large open-plan kitchen that bathes in natural light, featuring an integrated dining space perfect for family meals and entertaining guests. There are two reception rooms, the first is open to the kitchen/dining area with a garden view and direct access to the garden through the feature bi-fold doors, perfect for indoor-outdoor living. The second reception room exudes warmth and character with a charming fireplace and beautiful wood floors, making it an ideal space for relaxation and welcoming guests.
Externally there is a garage with electric car charge point and off road parking to the front. To the side an enclosed lawned garden with patio and to the rear further paving ideal for sitting out and enjoying the open air.
This property, with its unique blend of location, space, and design, offers a fantastic opportunity for families seeking a home that caters to their lifestyle and needs.
EPC RATING - C
COUNCIL TAX BAND - C
GROUND FLOOR
ENTRANCE PORCH
A good size entrance porch area with laminate flooring and central heating radiator.
HALLWAY
With feature oak flooring and a central heating radiator.
SHOWER ROOM
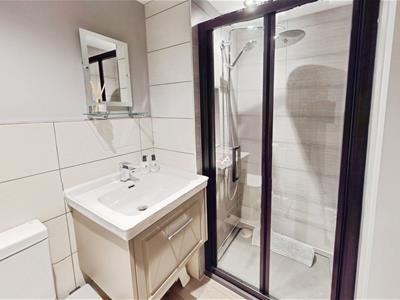 A ground floor shower room, ideally positioned off the hallway comprising of a low flush wc, hand wash basin on a vanity unit and glass screened shower cubicle housing a shower. Central heating radiator and laminated flooring.
A ground floor shower room, ideally positioned off the hallway comprising of a low flush wc, hand wash basin on a vanity unit and glass screened shower cubicle housing a shower. Central heating radiator and laminated flooring.
LOUNGE
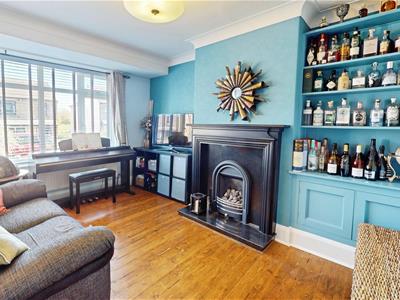 Fabulous reception room with wood flooring, a central heating radiator, triple glazed bay window and a feature fire surround with built in storage to the side of the chimney breast.
Fabulous reception room with wood flooring, a central heating radiator, triple glazed bay window and a feature fire surround with built in storage to the side of the chimney breast.
KITCHEN/DINING/LIVING
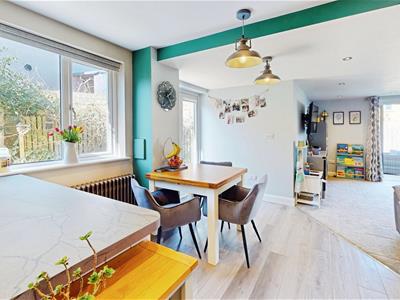 A fantastic open plan, family kitchen diner which forms the hub of this splendid home. The room flows from kitchen to one end, to a central dining area and through to a sitting area to the opposite end with bi-fold doors opening to the garden. The kitchen is well equipped with a range of wall, base and peninsula units with contrasting work surface over. Appliances include a Rangemaster cooker, integrated washing machine and dishwasher. In addition to the bi-folds, there are French doors opening to the rear patio and two further double glazed windows allowing the room to flood with natural light. There are two stylish radiators and a useful pantry storage.
A fantastic open plan, family kitchen diner which forms the hub of this splendid home. The room flows from kitchen to one end, to a central dining area and through to a sitting area to the opposite end with bi-fold doors opening to the garden. The kitchen is well equipped with a range of wall, base and peninsula units with contrasting work surface over. Appliances include a Rangemaster cooker, integrated washing machine and dishwasher. In addition to the bi-folds, there are French doors opening to the rear patio and two further double glazed windows allowing the room to flood with natural light. There are two stylish radiators and a useful pantry storage.
FIRST FLOOR
LANDING
Incorporating a useful office space with a double glazed window and loft access via a hatch and pull down ladder to the part boarded and very useful storage space.
BEDROOM
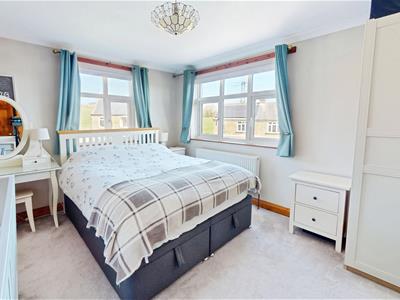 Generously sized double bedroom with two triple glazed windows and a central heating radiator.
Generously sized double bedroom with two triple glazed windows and a central heating radiator.
EN-SUITE
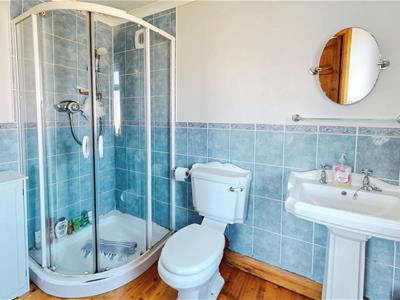 Spacious en-suite comprising of a low flush wc, hand wash basin and shower housed within a curved glass screened cubicle. Wood flooring, a double glazed window and heated towel rail.
Spacious en-suite comprising of a low flush wc, hand wash basin and shower housed within a curved glass screened cubicle. Wood flooring, a double glazed window and heated towel rail.
BEDROOM
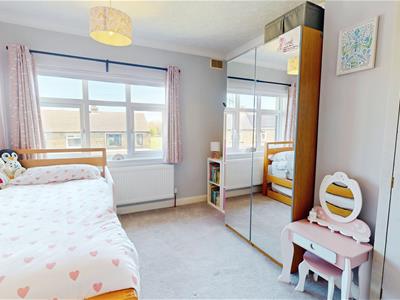 Double bedroom to the front elevation with a triple glazed window and a central heating radiator.
Double bedroom to the front elevation with a triple glazed window and a central heating radiator.
BEDROOM
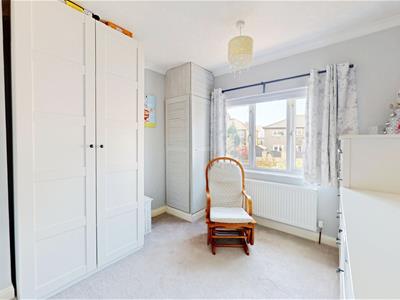 Double bedroom to the rear elevation with a double glazed window and a central heating radiator.
Double bedroom to the rear elevation with a double glazed window and a central heating radiator.
BEDROOM
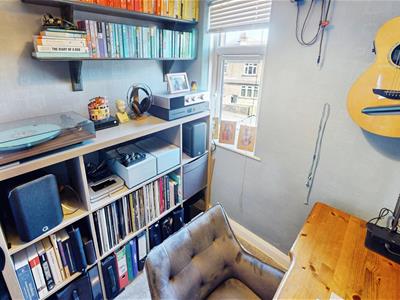 A fourth bedroom with a triple glazed window and a central heating radiator.
A fourth bedroom with a triple glazed window and a central heating radiator.
BATHROOM
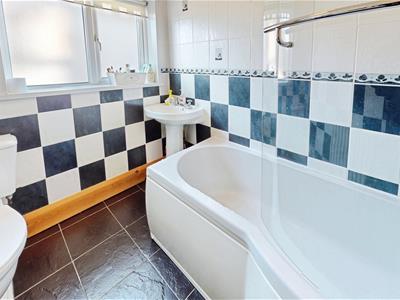 Fitted three piece bathroom suite in white with electric shower over the bath. Tiled flooring, a double glazed window and a central heating radiator.
Fitted three piece bathroom suite in white with electric shower over the bath. Tiled flooring, a double glazed window and a central heating radiator.
EXTERNAL
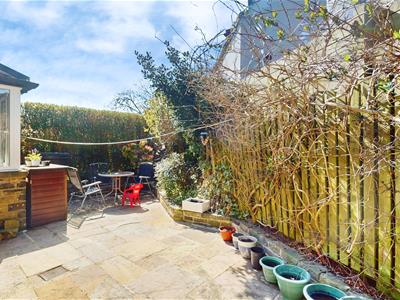 The property has a garage which provides useful storage options and has an electric car charge point. To the side there is an extensive lawn with patio and a further paved area to the rear with an array of mature plants and shrubs to the borders.
The property has a garage which provides useful storage options and has an electric car charge point. To the side there is an extensive lawn with patio and a further paved area to the rear with an array of mature plants and shrubs to the borders.
Energy Efficiency and Environmental Impact

Although these particulars are thought to be materially correct their accuracy cannot be guaranteed and they do not form part of any contract.
Property data and search facilities supplied by www.vebra.com
