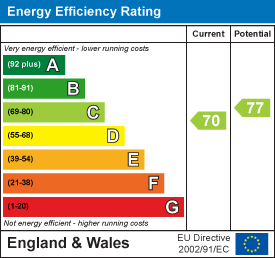
39 Havelock Road
Hastings
East Sussex
TN34 1BE
St. Peters Road, St. Leonards-On-Sea
£200,000 Sold (STC) Offers In Excess Of
1 Bedroom Flat - Conversion
- Ground Floor Flat
- 16ft Lounge
- Modern Kitchen
- One Double Bedroom
- Study/ Dressing Room
- Courtyard Style Garden
- SHARE OF FREEHOLD
- Set within a Attractive Period Building
- Council Tax Band A
A BEAUTIFULLY PRESENTED and deceptively spacious ONE BEDROOM, plus STUDY, APARTMENT with PRIVATE REAR GARDEN and a SHARE OF FREEHOLD. Occupying the GROUND FLOOR of this ATTRACTIVE PERIOD BUILDING within a highly sought-after central St Leonards location, within easy reach of Warrior Square with its mainline railway station and seafront.
Accommodation comprises an entrance hallway, 16ft LIGHT AND AIRY LOUNGE, separate MODERN FITTED KITCHEN leading out to the garden, ONE BEDROOM and an additional 12ft STUDY/ DRESSING ROOM/ ADDITIONAL RECEPTION ROOM and a bathroom. Externally the property enjoys a PRIVATE AND SECLUDED COURTYARD STYLE GARDEN in addition to an area of garden to the front of the property. The property also has the benefit of a 50% SHARE OF FREEHOLD.
Located within easy reach of central St Leonards with its range of boutique shops, bars, restaurants and seafront. The property is considered ideal for those looking for a FANTASTIC APARTMENT by the sea.
Please call PCM Estate Agents now to arrange your immediate viewing to avoid disappointment.
PRIVATE FRONT DOOR
Leading to:
ENTRANCE HALLWAY
Wall mounted telephone entry point, radiator, doorway to:
LOUNGE
5.05m max x 3.84m max (16'7 max x 12'7 max )Spacious, light and airy room with double glazed bay window to front aspect with shutter blinds, feature fire surround, radiator.
KITCHEN
3.28m max x 1.83m;'1.83m (10'9 max x 6;'6)Modern and comprising a range of eye and base level units with worksurfaces over, four ring electric hob with extractor above and oven below, under cabinet space for fridge freezer, space and plumbing for washing machine, inset stainless steel inset sink with mixer tap, door leading to courtyard style garden.
STUDY/ DRESSING ROOM
3.81m max x 2.82m (12'6 max x 9'3)Formerly a hallway and second bedroom, now considered an ideal creative space that could be utilised as a study or dressing room, built in storage cupboard, double glazed window to side aspect, radiator, door leading to:
BEDROOM
3.91m x 2.82m (12'10 x 9'3)Double glazed window to side aspect, radiator,
BATHROOM
2.18m x 1.68m (7'2 x 5'6)Modern suite comprising a panelled bath with mixer tap and shower attachment, shower screen, wc, wash hand basin with storage below, part tiled walls, tiled flooring, extractor fan.
COURTYARD
Private and enclosed, enjoying a sunny aspect, offering ample space for seating and entertaining, enclosed walled boundaries.
OUTSIDE FRONT
Small area of garden which is included with the property, offering a further seating space.
TENURE
We have been advised of the following by the vendor:
50% Share of Freehold - transferrable with the sale.
Lease: 999 years from 1990
Service Charge: As & when required
Letting: Allowed
Air B&B: Allowed
Pets: Allowed
Energy Efficiency and Environmental Impact

Although these particulars are thought to be materially correct their accuracy cannot be guaranteed and they do not form part of any contract.
Property data and search facilities supplied by www.vebra.com



















