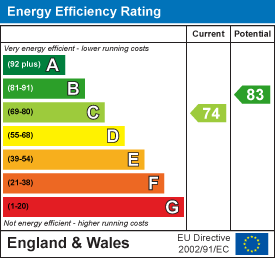
2 Station Road
Lutterworth
Leicestershire
LE17 4AP
Hall Lane, Bitteswell
Per Month £1,500 p.c.m. To Let
3 Bedroom Country House
- Substantial stable conversion
- Three double bedrooms, two en-suites
- Family bathroom
- Kitchen & utility
- Dining room
- Lounge
- Work from home office / playroom
- Conservatory
- Delightful semi-rural location
- Garage, parking, private garden
A particularly spacious family home, recently converted from former stables for Bitteswell Hall. The double glazed and oil centrally heated accommodation briefly comprises: Entrance hall, utility room, kitchen/breakfast room, lounge, dining room, study/playroom, conservatory, three double bedrooms with fitted furniture, two en-suites and a family bathroom. There is also a private walled garden, double garage and parking for two/three cars.The property is unfurnished and available towards the end of May. SORRY NO PETS
Entrance Hall
Accessed via upvc double glazed front door. White porcelain tiled flooring. Radiator. Personal door to garage. Further doors to utility room, inner hall and kitchen/breakfast room.
Utility Room
2.44m x 1.22m'1.52m (8' x 4''05")Range of fitted base and wall units. Roll edge work surfaces with complementary tiled splash backs. Oil fired central heating boiler. Stainless steel sink and drainer. Plumbing for automatic washing machine space for a condensing tumble drier Double glazed window to the front elevation.
Kitchen/Breakfast Room
4.62 x 3.56Range of fitted base and wall units. Fitted electric cooker and hob. Stainless steel one and a half sink and drainer. Space and plumbing for automatic dishwasher. Double glazed window and double glazed door leading out to the garden. Radiator. Porcelain tiled flooring. Television point. Door to:-
Dining Room
5.18m x 3.05m (17' x 10')With a window to the side aspect and a radiator.
Lounge
5.72 x 4.14Two double glazed windows. Two Radiators. Television point. Door to:-
Study/Playroom
3.68 x 1.83Two double glazed windows and double glazed French doors to the conservatory. Telephone point.
Conservatory
3.35 x 3.05Upvc double glazed conservatory with pitched roof and French doors opening out to the garden.
Inner Hall
Skylight. Radiator. Doors to bedrooms and bathroom.
Bedroom One
3.94 x 4.09Fitted bedroom furniture to include wardrobes, dressing table and bedside tables. Double glazed French doors opening out to the garden. Telephone and TV point . Door to:-
En-Suite Bathroom
2.74m x 2.13m (9' x 7')White suite comprising: Panelled bath, double shower cubicle with mains shower fitment, wash hand basin and low level WC. Complementary tiling. Heated towel rail. Extractor fan.
Bedroom Two
3.86 x 3.30)Fitted bedroom furniture to include wardrobes , chest of drawers and bedside tables. Telephone and TV point . Double glazed French doors opening out to the garden. Door to:-
En-Suite Shower Room
2.13m x 1.52m (7' x 5')Double shower cubicle with mains shower fitment, wash hand basin and low level WC. Complementary tiling, heated towel rail and skylight.
Bedroom Three
4.09 x 3.30Fitted wardrobes and chest of drawers. Telephone and TV point . Double glazed French doors opening out to the garden.
Family Bathroom
2.13m x 1.83m (7' x 6')Panelled bath, wash hand basin and low level WC. Complementary tiling. Heated towel rail. Extractor fan.
Outside & Garden
The garden is laid mainly to lawn with borders and a small paved patio area. It affords a great deal of privacy being enclosed by high brick wall. There is a new oil tank and a secure block paved parking area accessed by high solid timber gates ideal for caravan/boat storage (height restriction of 2.45 metres ). There is also further parking in front of the gates and garage for approximately three cars.
Garage
5.31 x 5.61Power, lighting and remote controlled roller door.
Additional Information
Council tax band E
Deposit based on £1500 Rent per calendar month amounting to £1730
Holding deposit of £346
Initial tenancy term 6 months and will revert to a monthly periodic after the initial term
Energy Efficiency and Environmental Impact

Although these particulars are thought to be materially correct their accuracy cannot be guaranteed and they do not form part of any contract.
Property data and search facilities supplied by www.vebra.com

































