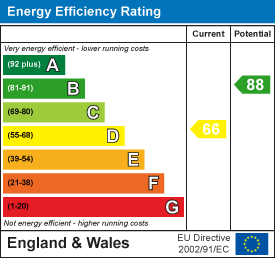
7 Blackburn Road
Accrington
Lancashire
BB5 1HF
Spring Hall, Clayton Le Moors, Accrington
£159,950 Sold (STC)
2 Bedroom House - Semi-Detached
- Semi Detached Property
- Two Bedrooms
- Fitted Kitchen
- Three Piece Bathroom
- Neutrally Decorated Reception Room
- Enclosed Rear Garden And Sunny Conservatory
- Off Road Parking
- Tenure: Freehold
- Council Tax Band B
- EPC Rating D
CHARMING TWO BEDROOM SEMI DETATCHED HOME
This delightful two-bedroom house offers a perfect blend of comfort and convenience. The property boasts a bright conservatory at the rear, providing an ideal space for relaxation or entertaining, while allowing natural light to flood in.
The large rear garden is a standout feature, offering ample outdoor space for gardening enthusiasts or families looking to enjoy the fresh air. It presents a wonderful opportunity for children to play or for hosting summer barbecues with friends and family.
Additionally, the property benefits from off-road parking with a driveway, ensuring that you have a secure and convenient place for your vehicle.
Situated in a great location, this home is close to a variety of amenities, making daily errands and leisure activities easily accessible. Whether you are a first-time buyer, a small family, or looking to downsize, this property presents an excellent opportunity to enjoy a comfortable lifestyle in a welcoming community.
Do not miss the chance to make this lovely house your new home.
Ground Floor
Reception Room
4.52m x 3.61m (14'10 x 11'10)UPVC double glazed frosted entrance door, UPVC double glazed window, central heating radiator, stairs to first floor and door to kitchen.
Kitchen
3.61m x 2.69m (11'10 x 8'10)UPVC double glazed window, central heating radiator, spotlights, wall and base units, laminate worktops, integrated oven, four ring electric hob, extractor hood, stainless steel sink with draining board and mixer tap, space for fridge freezer, tiled floor and UPVC double glazed frosted door to conservatory.
Conservatory
3.71m x 3.43m (12'2 x 11'3)UPVC double glazed windows, UPVC double glazed frosted windows, central heating radiator, tiled floor and UPVC double glazed French doors to rear.
First Floor
Landing
1.70m x 0.76m (5'7 x 2'6)UPVC double glazed window, smoke alarm, spotlights and doors to two bedrooms and bathroom.
Bedroom One
3.96m x 2.67m (13' x 8'9)UPVC double glazed window, central heating radiator and storage.
Bedroom Two
3.15m x 2.01m (10'4 x 6'7)UPVC double glazed window, central heating radiator and loft access.
Bathroom
2.24m x 1.47m (7'4 x 4'10)UPVC double glazed frosted window, central heated towel rail, spotlights, dual flush WC, vanity top wash basin with mixer tap, panel bath with mixer tap and direct feed shower over, extractor fan, tiled elevation and tiled floor.
External
Front
Paved drive and stone chip area.
Rear
Laid to lawn garden, paving and bedding areas.
Energy Efficiency and Environmental Impact

Although these particulars are thought to be materially correct their accuracy cannot be guaranteed and they do not form part of any contract.
Property data and search facilities supplied by www.vebra.com






















