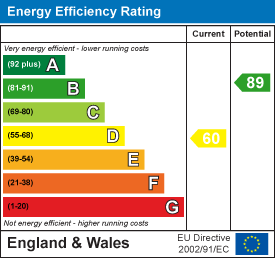
134 London Road North
Lowestoft
Suffolk
NR32 1HB
Marlborough Road, Oulton Broad, Lowestoft
Guide Price £220,000 Sold (STC)
3 Bedroom House - End Terrace
- DESIRABLE LOCATION
- SUPERB POTENTIAL TO EXTEND
- GOOD SIZE GARDENS
- 2 RECEPTION ROOMS
- 3 BEDROOMS
- GAS RADIATOR HEATING & UPVC GLAZING
- AMPLE OFF ROAD PARKING & GARAGE
Nestled in the desirable area of Marlborough Road, Oulton Broad, this charming semi-detached house is ideally located in North Oulton Broad known for its scenic views and excellent recreational activities.
The house features two reception rooms and three well-proportioned bedrooms, providing a peaceful retreat for family members or guests. The bathroom is also conveniently located on the first floor, ensuring ease of access for all. The property benefits from gas radiator heating, ensuring a warm and inviting atmosphere throughout the colder months. Many of the surrounding properties have been extended, and No.31 would prove to be ideal for this.
One of the standout features of this home is the generous garden, which not only offers a lovely outdoor space for gardening or leisure but also holds the potential for creating rear access, adding further value to the property. Additionally, a garage is included, providing secure storage for vehicles or additional belongings.
In summary, this end-terrace house on Marlborough Road is a delightful blend of space, potential to extend, and location, making it a must-see for anyone looking to make a home in Lowestoft. Don't miss the chance to explore this wonderful property and envision the possibilities it holds.
COVERED ENTRANCE
part glazed door and side window to:-
ENTRANCE HALL
store cupboard under, radiator, telephone point, high level cupboard with electric meters.
FRONT SITTING ROOM
with bay window, upvc double glazing, vertical blinds, radiator.
DINING ROOM
feature electric log effect fire, double radiator, recessed and shelved area, light oak upvc double glazed double doors to rear lean to:-
CONSERVATORY
with tiled floor, door to garden, access to:-
UTILITY ROOM
with plumbing for automatic washing machine, Baxi gas boiler heating domestic hot water and radiator heating system.
MODERN FITTED KITCHEN
in a range of maplewood effect fronted units, single drainer sink, 4 burner ceramic hob, tiled splashback, double radiator, upvc double glazed window.
STAIRS TO FIRST FLOOR AND LANDING
access to roof void.
BEDROOM 1
upvc double glazed window, double radiator, fitted airing cupboard with copper cylinder, slatted shelving, picture rail.
BEDROOM 2
upvc double glazed window, radiator, picture rail.
BEDROOM 3
upvc double glazed window, radiator, picture rail.
BATHROOM
cased bath, hot and cold, Mira instant shower unit, pedestal washbasin, low level wc, extractor fan, radiator, upvc opaque glazed window.
OUTSIDE
To the front, good size paved garden with white pebble stones providing an attractive feature, brick pillars and gates to driveway providing more than ample off road parking. To the rear, single garage, good size rear garden divided into 2 parts laid to lawn with flower and shrub borders, rear gate providing access to rear unmade service road. Note: The property has potential for vehicular rear access if so required.
SINGLE GARAGE
of brick and felt construction with up and over and personal doors, inspection pit.
TENURE
Freehold
COUNCIL TAX BAND
B
MATERIAL INFO
This property has:
Mains Gas, Electric, water & sewerage
Flood Risk Info: Very low
* Broadband: Ultrafast10000 Mbps
* Mobile: EE, 02, THREE, VODAFONE ALL LIKELY
* Disclaimer: This information is based on predictions provided by Ofcom. Applicants should carry out their own enquiries to satisfy themselves that the coverage is adequate for their requirements.
Energy Efficiency and Environmental Impact

Although these particulars are thought to be materially correct their accuracy cannot be guaranteed and they do not form part of any contract.
Property data and search facilities supplied by www.vebra.com












