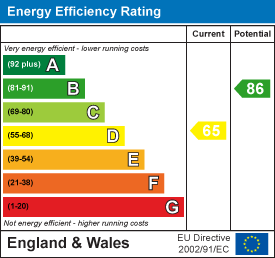.png)
45 Courtenay Road
Keynsham
Bristol
BS31 1JU
Cecil Road, Kingswood, Bristol
Offers Over £280,000 Sold (STC)
3 Bedroom House - Terraced
- Close to shops and amenities
- Low maintenance gardens
- Double Glazing
- Gas fired central heating
Nestled on Cecil Road in the charming area of Kingswood, Bristol, this delightful three-bedroom mid-terrace house offers a perfect blend of comfort and convenience. The property is ideally located near local shops and amenities, making daily errands and leisure activities easily accessible.
Upon entering, you will find a well-presented interior that boasts modern features throughout. The fitted kitchen is both functional and stylish, providing an excellent space for culinary pursuits. The bathroom is equally well-appointed, ensuring that your daily routines are both comfortable and efficient. The house benefits from gas-fired central heating, ensuring a warm and inviting atmosphere during the cooler months. Additionally, the uPVC double glazing enhances energy efficiency while providing a peaceful environment, shielding you from the hustle and bustle of the outside world.
This property is perfect for families or individuals seeking a welcoming home in a vibrant community. With its proximity to essential amenities and its well-maintained features, this mid-terrace house on Cecil Road is a wonderful opportunity for those looking to settle in Kingswood. Don't miss the chance to make this lovely house your new home.
Access via front door into
Sitting Room
 5.21 x 3.44 (17'1" x 11'3")Stairs rising to first floor landing, under stairs storage space, uPVC double glazed feature bay window to front aspect, 2 separate double radiators, pebble effect electric fire, wood effect flooring, door to
5.21 x 3.44 (17'1" x 11'3")Stairs rising to first floor landing, under stairs storage space, uPVC double glazed feature bay window to front aspect, 2 separate double radiators, pebble effect electric fire, wood effect flooring, door to
Open Plan Kitchen/Dining Room
 5.21 x 3.38 (17'1" x 11'1")uPVC double glazed patio doors opening to rear garden, uPVC double glazed obscured door to rear garden, a range of wall and floor units with worksurface over, sink drainer unit with mixer taps over, space for cooker with extractor over, space for under unit fridge freezer, single radiator, opening to
5.21 x 3.38 (17'1" x 11'1")uPVC double glazed patio doors opening to rear garden, uPVC double glazed obscured door to rear garden, a range of wall and floor units with worksurface over, sink drainer unit with mixer taps over, space for cooker with extractor over, space for under unit fridge freezer, single radiator, opening to
Utility Area
Space and plumbing for washing machine, double radiator, fitted worksurfaces, door to
Downstairs Bathroom
 2.62 x 1.58 (8'7" x 5'2")Obscured uPVC double glazed window to rear aspect, paneled bath with shower attachment over, pedestal wash hand basin with taps over, single radiator, close coupled w/c, extractor.
2.62 x 1.58 (8'7" x 5'2")Obscured uPVC double glazed window to rear aspect, paneled bath with shower attachment over, pedestal wash hand basin with taps over, single radiator, close coupled w/c, extractor.
First Floor Landing
Access to loft space, doors to
Master Bedroom
 4.37 x 3.46 (14'4" x 11'4")uPVC double glazed window to front aspect, single radiator, open wardrobe area with fitted hanging rail, storage cupboard housing combination boiler.
4.37 x 3.46 (14'4" x 11'4")uPVC double glazed window to front aspect, single radiator, open wardrobe area with fitted hanging rail, storage cupboard housing combination boiler.
Bedroom Two
 3.40 x 2.77 (11'1" x 9'1")uPVC double glazed window to rear aspect, single radiator.
3.40 x 2.77 (11'1" x 9'1")uPVC double glazed window to rear aspect, single radiator.
Bedroom Three
 2.50 x 2.31 (8'2" x 7'6")uPVC double glazed window to rear aspect, single radiator.
2.50 x 2.31 (8'2" x 7'6")uPVC double glazed window to rear aspect, single radiator.
Outside
 The front of the property is laid to gravel for ease of maintenance. The rear garden is laid mainly to patio for ease of maintenance and is fully enclosed by wood fencing.
The front of the property is laid to gravel for ease of maintenance. The rear garden is laid mainly to patio for ease of maintenance and is fully enclosed by wood fencing.
Directions
Sat Nav BS15 8NA
Energy Efficiency and Environmental Impact

Although these particulars are thought to be materially correct their accuracy cannot be guaranteed and they do not form part of any contract.
Property data and search facilities supplied by www.vebra.com








