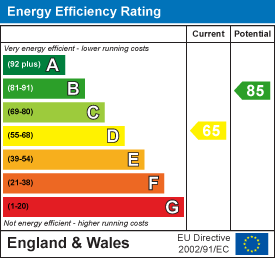
4 Wellgate
Clitheroe
Lancashire
BB7 2DP
Beech Grove, Chatburn
Offers In The Region Of £310,000
3 Bedroom Cottage - Terraced
- Charming Upside-Down Cottage
- Three Bedrooms
- Two Bathrooms
- Open Plan Living
- No Chain Delay
- Sought After Location
- Off Road Parking, Garage and EV Charging Point
- Tenure Freehold
- Council Tax Band E
- EPC Rating D
A CHARMING THREE BEDROOM HOME IN THE HEART OF A DESIRABLE VILLAGE
Nestled in the charming village of Chatburn, Beech Grove presents a delightful opportunity to acquire a quirky terraced cottage. This unique upside-down layout property is situated down a private road, offering a sense of seclusion. The property boasts a prime location with easy access to local amenities, including the renowned Royal Porters Butchers and the inviting Brown Cow pub, perfect for leisurely afternoons.
At the heart of the home is a spacious open-plan living area that seamlessly combines comfort and style. This inviting space features an additional dining area, perfect for entertaining friends or enjoying family meals. The design maximises natural light, creating a warm and welcoming atmosphere throughout and has the potential to be converted in many ways to enhance this fantastic space.
As you step outside, you will find a lovely garden that offers a serene space for relaxation and outdoor activities. The property is situated with picturesque views over the playing field at the front, which extends to the beautiful surrounding countryside. This idyllic setting not only enhances the charm of the property but also offers a peaceful retreat from the hustle and bustle of everyday life. Additionally, the property features a garage, providing ample storage and convenience.
In summary, this three-bedroom cottage in Chatburn is an ideal choice for a growing family, combining comfort, convenience, and stunning views in a highly sought-after location. Do not miss the chance to make this lovely home your own.
Ground Floor
Entrance Hall
4.50m x 2.59m (14'9 x 8'6)Hardwood single glazed front door, central heating radiator, coving, stone flag flooring, doors leading to three bedrooms, bathroom, cloakroom with boiler, understairs storage and stairs to first floor.
Bedroom One
3.66m x 3.12m (12'0 x 10'3 )UPVC double glazed window, central heating radiator, solid wood flooring and door to en suite.
En Suite
2.72m x 1.65m (8'11 x 5'5 )UPVC double glazed frosted window, central heated towel rail, dual flush WC, wall mounted wash basin with mixer tap, direct feed rainfall shower, extractor fan, spotlights, tiled elevations and tiled flooring.
Bedroom Two
3.56m x 2.84m (11'8 x 9'4 )UPVC double glazed window, central heating radiator and coving.
Bedroom Three
2.79m x 2.29m (9'2 x 7'6 )UPVC double glazed window, central heating radiator, coving and solid wood flooring.
Bathroom
2.64m x 1.47m (8'8 x 4'10)UPVC double glazed frosted window, central heated towel rail, low basin WC, wall mounted wash basin with mixer tap, double tiled panel bath with mixer tap, electric feed shower, wood cladding to ceiling, spotlights, tiled elevations and tiled flooring.
First Floor
Open Plan Living
9.42m x 5.44m (30'11 x 17'10)Four UPVC double glazed windows, three central heating radiators, coving, spotlights, gas stove with stone hearth, television point and door to kitchen.
Kitchen
3.63m x 3.56m (11'11 x 11'8)UPVC double glazed window, central heating radiator, range of high gloss wall and base units with hardwood work surfaces, integrated high rise oven and grill, five ring gas hob and extractor hood, acrylic splashback, stainless steel double sink with mixer tap, integrated dishwasher, integrated washing machine, integrated fridge, integrated freezer, spotlights and tiled flooring.
External
Garden with paving, bedding areas, space for two vehicles, access to single garage, EV charging point and mezzanine store.
Energy Efficiency and Environmental Impact

Although these particulars are thought to be materially correct their accuracy cannot be guaranteed and they do not form part of any contract.
Property data and search facilities supplied by www.vebra.com







































