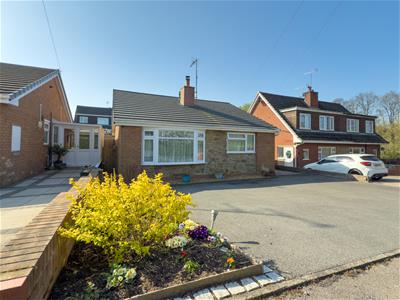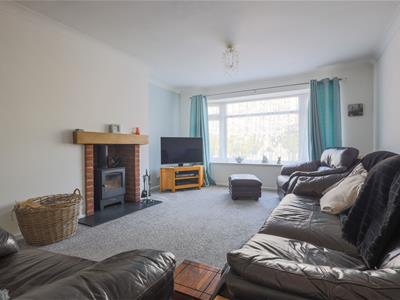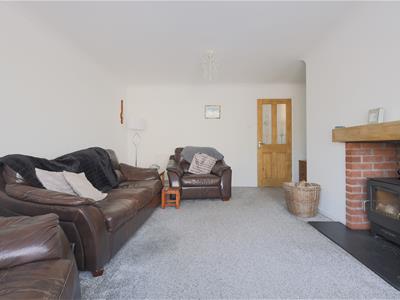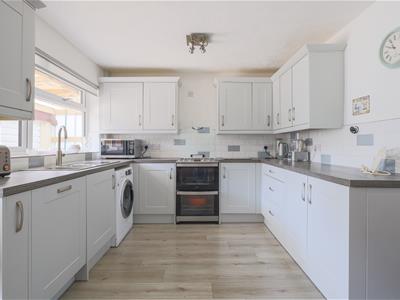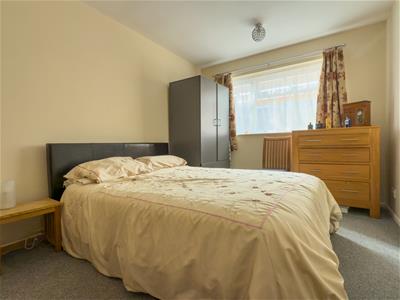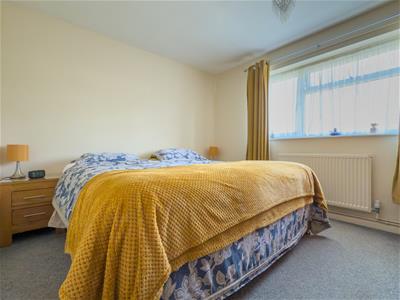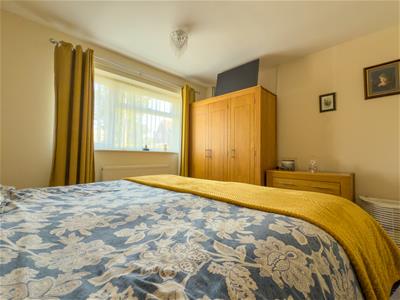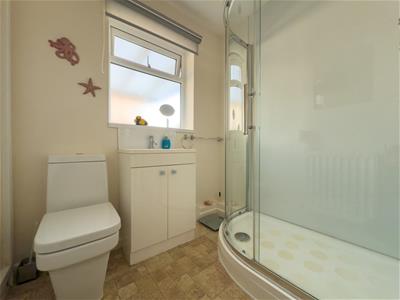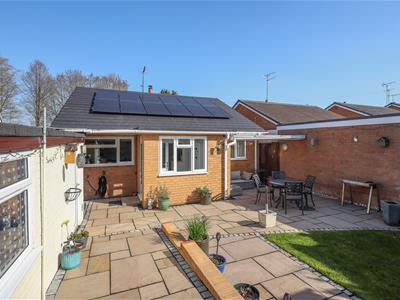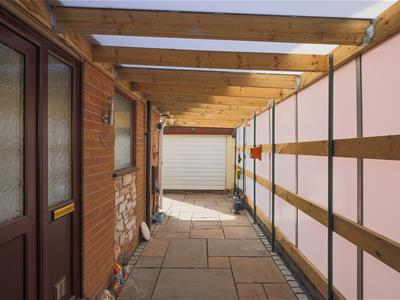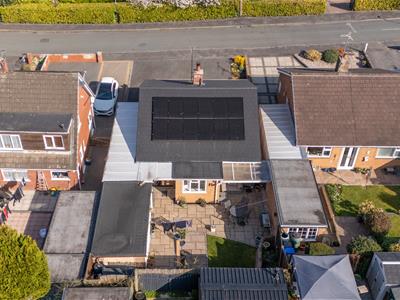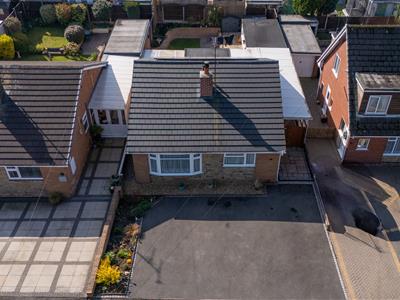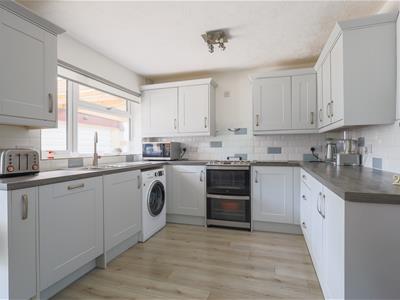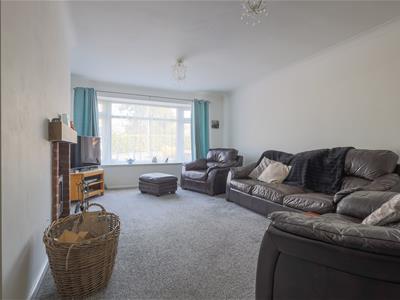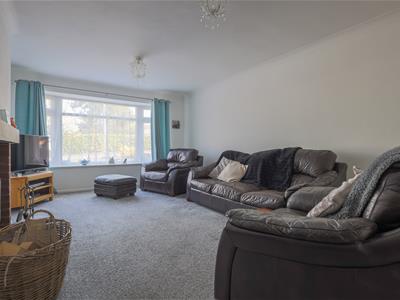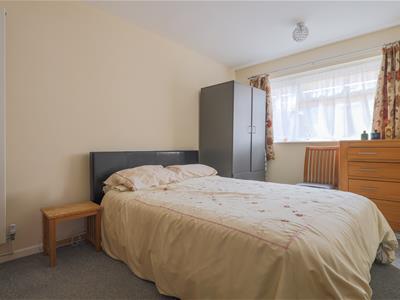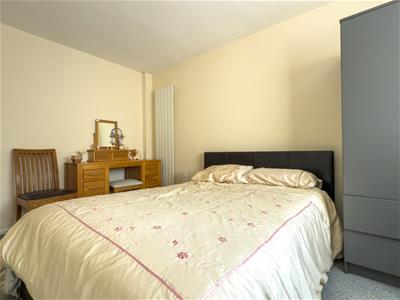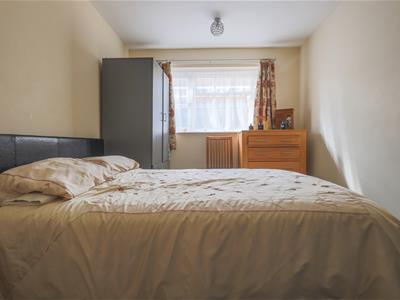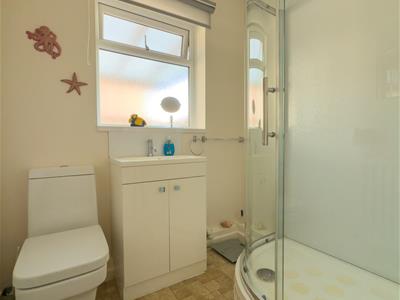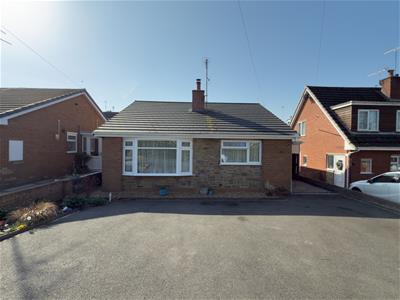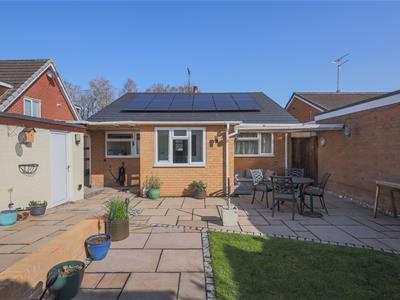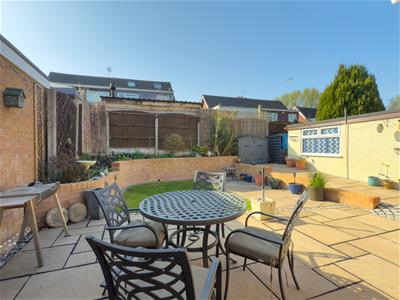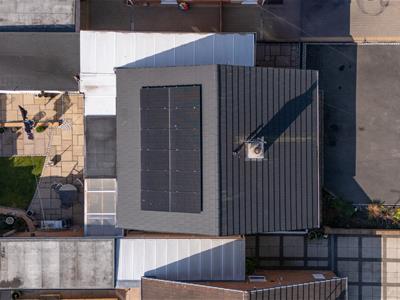
19 High Street
Cheadle
Staffordshire
ST10 1AA
7 Ness Grove, Cheadle
Offers around £245,000 Sold (STC)
2 Bedroom Bungalow - Detached
- Refurbished semi detached bungalow
- Situated on a popular residential estate in Cheadle
- Two Bedrooms
- Lounge with multi fuel burner
- Newly refurbished kitchen
- Fully upgraded shower room
- Landscaped rear garden
- Tarmac driveway, car port and garage
This beautifully refurbished detached bungalow perfectly balances modern style with everyday comfort, offering spacious living areas that have been carefully updated to suit a variety of lifestyles. From the moment you step into the welcoming entrance hall, the attention to detail and thoughtful design are immediately clear.
The bright and airy lounge is a real highlight, with a striking multi-fuel burner as the centrepiece, complemented by a large UPVC bay window that floods the room with natural light—creating the ideal setting for both relaxation and entertaining.
The newly fitted shaker-style kitchen/dining area is another standout feature, boasting light-toned cabinetry, integrated appliances, and a warm, inviting atmosphere—whether for family meals or hosting friends. A handy rear entrance and utility room add everyday convenience, while an inner passage leads to two generous bedrooms and a fully modernised shower room, finished to an exceptional standard.
Outside, this property continues to impress. A fully tarmacked driveway provides ample parking to the front, with further parking under the attached carport giving direct access to the detached garage. The rear garden has been landscaped with low-maintenance living in mind, featuring an Indian stone patio, neatly kept lawn areas, and charming pathways—offering year-round enjoyment of the outdoors.
Adding to its appeal, the property is equipped with solar panels that significantly reduce electricity costs, with an overnight backup supply and even the potential for reimbursement, making this home not only stylish and comfortable but also highly economical to run.
With its blend of contemporary features, excellent energy efficiency, generous parking, and easy-to-maintain outdoor spaces, this bungalow offers everything you need for modern, sustainable living. Don’t miss the chance to make this stunning home your own.
The Accommodation Comprises
Entrance Hall
4.90m x 1.32m (16'1" x 4'4" )Step into a warm welcome—this inviting entrance hall features stylish laminate flooring, a modern UPVC front door, and a conveniently placed radiator to keep the space cosy year-round.
Lounge
5.54m x 4.27m (max) (18'2" x 14'0" (max) )A beautifully characterful lounge featuring a striking brick fireplace with a solid wood mantel and elegant marble hearth, housing a charming multi-fuel burner—perfect for relaxing evenings. A large UPVC bay window floods the room with natural light, creating a bright and welcoming atmosphere.
Kitchen/ Dining Area
3.00m x 4.62m (9'10" x 15'2" )Features a stylish shaker-style light kitchen, beautifully finished with bronze handles and generous wood-effect work surfaces, offering ample prep space. A stainless steel sink with mixer tap and drainer sits beneath a UPVC window, bringing in natural light. The space includes a built-in Zanussi dishwasher, plumbing for an automatic washing machine, and room for a freestanding cooker. A tasteful part-tiled splash-back with soft grey tones complements the cabinetry, while wood-effect laminate flooring completes the space with warmth and practicality
Rear Entrance/ Utility Area
1.42m x 2.31m (4'8" x 7'7" )The rear entrance/utility room is both functional and welcoming, featuring durable laminate flooring for easy upkeep. A UPVC window allows natural light to brighten the space, while the rear entrance door provides convenient access to the outdoors, making this an ideal spot for keeping outdoor gear or laundry tasks.
Inner Passage
Offers added convenience with a built-in storage cupboard, housing the Worcester wall-mounted gas central heating boiler. The space flows seamlessly with the continuation of laminate flooring, enhancing the home's practical and cohesive design.
Bedroom One
4.01m x 2.69m (13'2" x 8'10")This bedroom is generously sized, offering plenty of space for relaxation and rest. It features a stylish feature radiator and a large UPVC window, allowing natural light to flood the room and create a bright, airy atmosphere
Bedroom Two
3.00m x 3.43m (9'10" x 11'3" )A comfortable retreat, featuring a radiator for warmth and a large UPVC window that lets in plenty of natural light, creating a bright and inviting atmosphere.
Shower Room
1.91m x 2.01m (6'3" x 6'7")The shower room has been thoughtfully upgraded to offer a spacious corner shower cubicle with a sleek glass enclosure and plumbed-in shower. It also features a wash hand basin with a mixer tap and a stylish vanity unit below, alongside a low flush WC. A radiator ensures comfort, while a UPVC window allows natural light to brighten the space. Inset spot lighting adds a modern touch, and the built-in bath with an integrated cabinet offers both practicality and additional storage.
Outside
To the front of the property, a fully tarmaced driveway offers ample parking across the entire front elevation. A charming flower bed adds character to one side, while the other features an Indian stone paved side entrance that leads alongside the bungalow, providing additional parking space under the attached carport, which stretches back to align with the garage. The rear garden has been beautifully transformed with further Indian stone paving, creating a large, extensive patio area perfect for outdoor entertaining, along with pretty pathways and well-maintained lawned sections. The detached brick garage is easily accessible, and the property benefits from a CCTV system on the side elevation for added security, as well as an electric car charger. Solar panels are also installed, providing both energy efficiency and a source of income for the current owner.
Services
All mains services are connected. The Property has the benefit of GAS CENTRAL HEATING and UPVC DOUBLE GLAZING.
The property also benefits from the installation of solar panels, which provide electricity to the home during daylight hours—helping to reduce energy bills and improve efficiency. During the evening and nighttime, the home seamlessly switches to the national grid. Additionally, there is the potential for an income through the solar feed-in tariff or energy savings scheme, offering a valuable long-term benefit to the homeowner.
Tenure
We are informed by the Vendors that the property is Freehold, but this has not been verified and confirmation will be forthcoming from the Vendors Solicitors during normal pre-contract enquiries.
Viewing
Strictly by appointment through the Agents, Kevin Ford & Co Ltd, 19 High Street, Cheadle, Stoke-on-Trent, Staffordshire, ST10 1AA (01538) 751133.
Mortgage
Kevin Ford & Co Ltd operate a FREE financial & mortgage advisory service and will be only happy to provide you with a quotation whether or not you are buying through our Office.
Agents Note
None of these services, built in appliances, or where applicable, central heating systems have been tested by the Agents and we are unable to comment on their serviceability.
Energy Efficiency and Environmental Impact

Although these particulars are thought to be materially correct their accuracy cannot be guaranteed and they do not form part of any contract.
Property data and search facilities supplied by www.vebra.com
