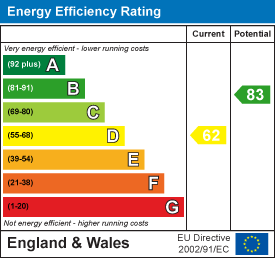
129a High Street,
Old Town
Stevenage
Hertfordshire
SG1 3HS
Brookside, Hertford
Guide Price £550,000 Sold (STC)
4 Bedroom House - Terraced
- CHAIN FREE
- First time to market since built
- Double storey rear extension
- Four bedrooms
- SG13 school catchment
- Sought after location
- Good size reception rooms
- Ensuite and family bathroom
- Rear garden
- Garage en-bloc
CHAIN FREE and nestled in the charming town of Hertford, this delightful house, presents a wonderful opportunity for families and individuals alike. This property is being offered to the market for the first time since being built, making it a rare find for discerning buyers.
The house boasts an impressive layout with three spacious reception rooms, providing ample space for both relaxation and entertaining. The four well-proportioned bedrooms ensure that there is plenty of room for family members or guests, while the two bathrooms, including an ensuite to the main bedroom, offer convenience and comfort for everyday living.
A notable feature of this property is the double storey extension, which enhances the living space and adds to the overall appeal making it one of the only four bedroom properties in Brookside.
Situated within the catchment area for favoured schools and walking distance to the vibrant Hertford town centre with all its local amenities to include train station, shops and restaurants, this home is ideally positioned for families seeking access to quality education and a variety of amenities. The area is known for its friendly community and picturesque surroundings, making it a perfect place to settle down.
Whether you are looking to create lasting memories in a family home or seeking a sound investment, this house is a must-see. Don’t miss the chance to make this lovely property your own.
Entrance Hall:
Radiator, stairs to first floor and door to:
Living Room:
5.56m x 4.39m (18'3 x 14'5)UPVC double glazed window to front, radiator, fireplace, under stairs cupboard and opening to:
Dining Room:
5.13m x 2.92m (16'10 x 9'7)Radiator, sliding doors opening to garden and door to:
Kitchen:
5.82m x 2.41m (19'1 x 7'11)Fitted with an extensive range of base and wall mounted units with contrasting worksurface incorporating single bowl stainless steel sink with mixer tap and drainer, five ring gas hob with extractor fan over, built in ovens, appliance space for fridge/freezer, dishwasher, washing machine and dryer, radiator, UPVC double glazed window to rear and door opening to rear garden.
First Floor Landing:
Airing cupboard, loft access and doors to:
Bedroom One:
4.67m x 3.58m (15'4 x 11'9)UPVC double glazed window to front, radiator, built in wardrobes and door to:
Ensuite:
1.98m x 1.83m (6'6 x 6'0)Low level WC, wash hand basin with mixer tap, walk in shower with mixer tap, chrome heated towel rail, tiled throughout.
Bedroom Two:
5.38m x 2.67m (17'8 x 8'9)UPVC double glazed window rear and radiator.
Bedroom Three:
3.30m x 2.26m (10'10 x 7'5)UPVC double glazed window to front, radiator and shelving.
Bedroom Four:
2.67m x 2.54m (8'9 x 8'4)UPVC double glazed window to rear and radiator.
Bathroom:
2.01m x 1.75m (6'7 x 5'9)Three piece suite comprising low level WC, wash hand basin with mixer tap and panel enclosed bath with mixer tap and shower head above, radiator, tiled throughout.
Garden:
Paved patio seating area with step leading to lawn area and enclosed by panel fencing, mature plant borders, outside tap and light, shed and pedestrian gated rear access.
Garage En-Bloc:
With up and over door.
Energy Efficiency and Environmental Impact

Although these particulars are thought to be materially correct their accuracy cannot be guaranteed and they do not form part of any contract.
Property data and search facilities supplied by www.vebra.com















