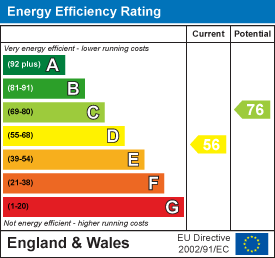12-14 Preston Old Road, Freckleton
Preston
PR4 1PD
Tarnbrick Avenue, Freckleton PR4 1PN
Asking Price £199,950 Sold (STC)
4 Bedroom House
- ****** IN NEED OF REFURBISHMENT AND OFFERS AN EXCELLENT OPPORTUNITY
- MARQUIS BUILT FOUR BEDROOM SEMI DETACHED DORMER BUNGALOW
- EXTENDED BATHROOM AND ADDITIONAL UTILITY ROOM
- FOUR DOUBLE BEDROOMS
- EASY MANAGEABLE INDIAN STONE PAVED GARDENS FRONT & REAR
- DRIVEWAY AND DETACHED GARAGE
- SOUGHT AFTER POSITION CLOSE TO FRECKLETON VILLAGE CENTRE
- EPC = D
***** IN NEED OF REFURBISHMENT. Tempo offer to the market this Marquis built Four Bedroom Semi Detached Dormer Bungalow which offers an excellent opportunity. The property is handily positioned close to Freckleton Village Centre and excellent transport links. In brief the accommodation comprises: Entrance Hall, Lounge, Kitchen, Utility Room, Extended Bathroom and Two Double Bedrooms to the Ground Floor and two further Double Bedrooms to the First Floor. Easy manageable Indian stone paved gardens front and rear and a driveway and detached garage provide ample off road parking EPC=D ******EARLY VIEWING IS ESSENTIAL !!!!
Vestibule
UPVC glazed front door opens into entrance vestibule. Inner door to-
Entrance Hall
Open plan turned stairs to first floor. Ceiling light, 2 x radiators. Doors to-
Lounge
4.30 x 3.60 (14'1" x 11'9")UPVC double glazed bay window to the front. Stone built fireplace, ceiling light and radiator.
Kitchen
4.06 x 2.90 (13'3" x 9'6")UPVC double glazed window to the side. Fitted wall and base units, stainless steel sink, drainer and mixer tap. Ceiling light and radiator. Glazed door with attached windows to the rear, open to-
Utility Room
1.90 x 3.00 (6'2" x 9'10")Wrap around UPVC double glazed windows and door open to the rear garden. Plumbing for auto washer and ceiling light.
Bedroom 1
5.30 x 3.12 (17'4" x 10'2")UPVC double glazed window to the rear. Ceiling light and radiator.
Bedroom 2
3.85 x 3.12 (12'7" x 10'2")UPVC double glazed bay window to the front. Ceiling light and radiator.
Bathroom
2.52 x 1.90 (8'3" x 6'2")Extended Bathroom. Four piece suite comprising - Panelled bath with taps, shower enclosure with mixer shower, pedestal wash basin and taps and low level push button WC flush. Ceiling light and radiator. UPVC double glazed frosted window to the rear.
First Floor Landing
UPVC double glazed window to the rear. Aforementioned stars down to Ground Floor. Ceiling light and doors to-
Bedroom 3
3.20 x 3.05 (10'5" x 10'0")UPVC double glazed window to the rear. Fitted cupboards to eaves, ceiling light and radiator.
Bedroom 4
3.20 x 3.05 (10'5" x 10'0")UPVC double glazed window to the rear. Fitted cupboards to eaves, further storage cupboard housing central heating boiler, ceiling light and radiator.
Exterior
Easy manageable gardens to front and rear, paved in Indian stone including driveway to the side, leading to a detached brick built garage with up and over door, personal access door and window and power and lighting.
Energy Efficiency and Environmental Impact

Although these particulars are thought to be materially correct their accuracy cannot be guaranteed and they do not form part of any contract.
Property data and search facilities supplied by www.vebra.com






