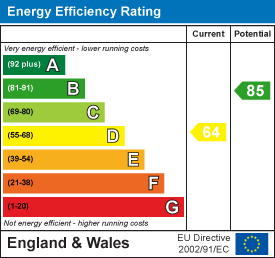.png)
11 Meliden Road
Prestatyn
Denbighshire
LL19 9SB
Clive Avenue, Prestatyn
Price £225,000
3 Bedroom Bungalow - Detached
- A Beautifully Presented Detached Bungalow
- Located Within Walking Distance To The Seaside Promenade
- Living Room
- Modern Fitted Kitchen & Conservatory
- Three Bedrooms
- Family Bathroom
- Gardens To The Front & Rear With Parking & Garage
- Tenure - Freehold
- EPC Rating - D
- Council Tax Band - C
A beautifully presented detached bungalow located in a popular residential area of Prestatyn and within walking distance of the seaside promenade. The accommodation briefly affords an entrance hallway, living room, fitted kitchen, conservatory, three bedrooms and a family bathroom. Outside there are gardens to the front and rear with a driveway for off-road parking and a detached garage. Viewing is highly recommended.
Accommodation
Via a double glazed door allowing access into the entrance hallway.
Entrance Hallway
Having lighting, power points, radiator, loft hatch access, storage cupboard and doors off.
Living Room
5.31m into the bay x 3.28m (17'05 into the bay x 1Having coved ceiling, lighting, power points, TV aerial point, radiator and double glazed boxed bay window overlooking the front elevation.
Kitchen
3.23m x 2.77m (10'7 x 9'01)Fitted with a range of wall, drawer and base units with complementary worktop surface over, stainless steel sink and drainer with mixer tap over, tiled splash backs, void for slot in cooker, void for washing machine, void for free standing fridge freezer, radiator, power points, vinyl flooring, double glazed window to the side elevation and double glazed door allowing access into the conservatory.
Conservatory
4.90m x 2.46m (16'01 x 8'01)Having power and lighting, wall light points, TV aerial point, radiator, double glazed windows surrounding and double glazed door allowing access onto the rear garden.
Bedroom One
3.61m x 3.00m (11'10 x 9'10)Having lighting, power points, radiator, TV aerial point and double glazed window overlooking the rear elevation.
Bedroom Two
3.33m x 2.41m (10'11 x 7'11)Having lighting, power points, radiator, TV aerial point and double glazed window overlooking the front elevation.
Bedroom Three
3.00m x 2.26m (9'10 x 7'05)Having lighting, power points, radiator and double glazed window to the side elevation.
Bathroom
2.39m x 1.50m (7'10 x 4'11)Fitted with a white three piece suite comprising of low flush W.C., pedestal hand wash basin, panelled bath with shower over, partially tiled walls, wall mounted heated towel rail, extractor fan, vinyl flooring and two obscure double glazed windows to the side elevation.
Outside
The property is approached via double wrought iron gates giving access onto the driveway providing off road parking. The garden to the front being laid to lawn with a borders with a variety of plants and shrubs and bound by a stone wall. A timer gate provides access to the enclosed rear garden. The rear garden having a garage with up and over door and having power and lighting. The garden to the rear is mainly laid to lawn and is bound by fence and walling. It also has the added benefit of an outside water supply.
Directions
From our Prestatyn Office turning right onto Ffordd Pendyfryn turning immediately left onto Fforddisa. Continue along Fforddisa to the cross roads turning right onto Ffordd Penrhwylfa. Continue along Ffordd Penrhwylfa to the end turning left at the Ffrith onto Victoria Road West. Continue along taking the turning right onto Clive Avenue and the property can be found on the left and side.
Energy Efficiency and Environmental Impact

Although these particulars are thought to be materially correct their accuracy cannot be guaranteed and they do not form part of any contract.
Property data and search facilities supplied by www.vebra.com









