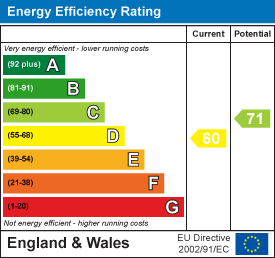
6 Station Parade
East Horsley
Surrey
KT24 6QN
The Ridgeway, Fetcham
Guide Price £1,500,000
5 Bedroom House - Detached
- Main House: 4 Bedrooms & 3 Bath/Shower Rooms
- Plus Detached I Bedroom Annexe
- 5 Receptions
- Kitchen/Breakfast & Family Room
- Bonus Entertaining Space
- Approx. 0,3 Acre Landscaped South-West Facing Grounds
- Favoured Location on South Side of Village
- No Onward Chain
A fabulous detached family home with approx. 4,000 sq ft of space which includes a detached annexe, situated in fully landscaped 0.3 Acre South-West facing grounds in this highly regarded location on the South side of the village. No Onward Chain
Set beyond a gated carriage driveway, this characterful family home was originally built in 1935 and the original core of the home has been significantly enlarged to now provide remarkable spaces to both floors.
Once over the threshold, the panelled reception hall connects all the primary day spaces, with formal reception areas which include a Drawing Room, Dining Room and Study to one side, a central Sitting Room with a full height glazed bay window, all with polished herringbone wood flooring and 3 focal point fireplaces. To the other side of the hall is the all important 'hub of the home' which comprises a Kitchen/Breakfast Room, preceded by a Family Room and a large Utility/Boot Room. The in-frame kitchen is topped with Corian work surfaces with a central island, range cooker and all the usual appliances tucked away out of sight. Also noteworthy is that all the day spaces, barring the Study, enjoy views and access to the South-West facing gardens.
The ground floor is completed by a guest cloakroom accessed from the hall, and an additional bonus space in the form of a conservatory, ideal for summer entertaining, which once enclosed an indoor pool, and now retains the ancillary Sauna and 2nd WC.
On the first floor there are two full bedroom suites, both with walk-in closets/dressing rooms and en suite bathrooms, with the main suite also having doors out to its own private balcony overlooking the gardens. The remaining double bedrooms share the family bathroom, with Bedroom 3 having a further staircase to a private attic study/office.
As with any family home, the outside spaces are just as important, and these have been designed as a wonderful series of 'rooms' which include an entertaining terrace complete with outdoor covered kitchen area and bar with utility sink and beer keg/drinks storage. This then leads to the annexe with bedroom, shower room, kitchenette and spacious living room which flows onto its own covered loggia seating space. An external staircase leads to an upper deck seating area enclosed with a Vine clad picket fence.
Back to ground level and pathways beside the manicured lawn lead you past a hidden enclosed seating area which has a side gated access to Park Close, a potentially useful spot to install garaging if ever desired. From here the paths continue to a lower lawn which would be a perfect for anyone wishing to have a vegetable garden. Storage sheds are also included along the journey to the bottom of the garden.
In all, it is fair to say that this is a home which truly has to be viewed internally to appreciate. We do however, recommend taking the 3D Showcase virtual tour which gives far more detail than the space here could possibly provide!
Energy Efficiency and Environmental Impact

Although these particulars are thought to be materially correct their accuracy cannot be guaranteed and they do not form part of any contract.
Property data and search facilities supplied by www.vebra.com






























