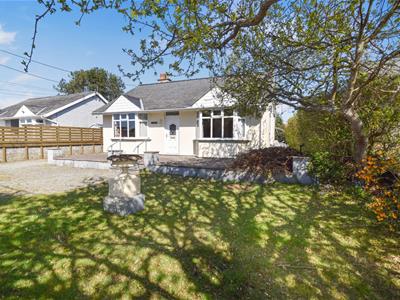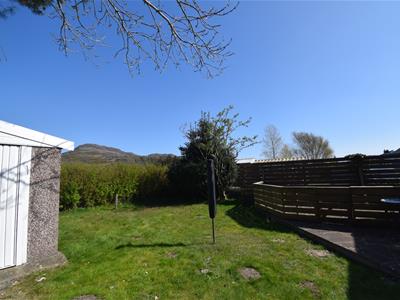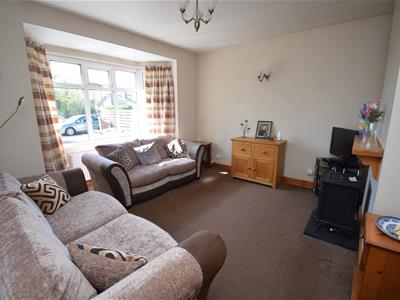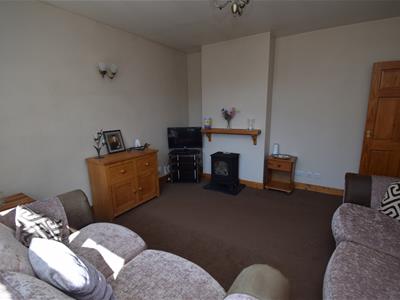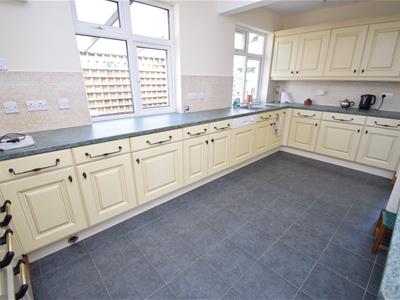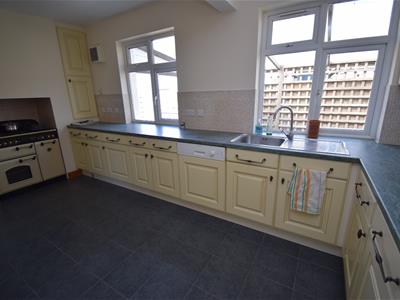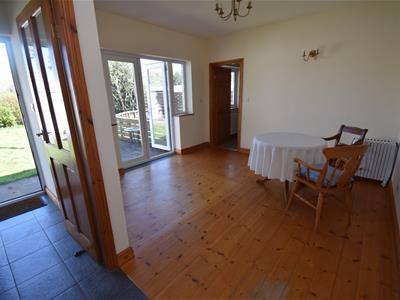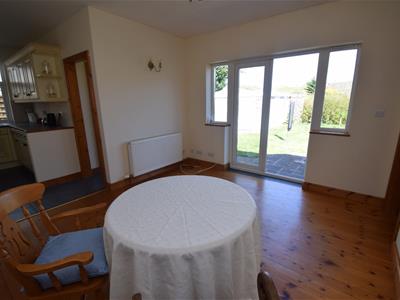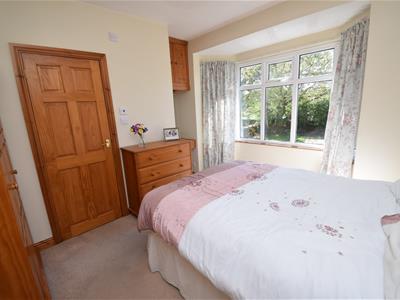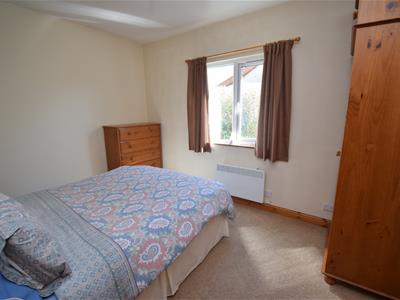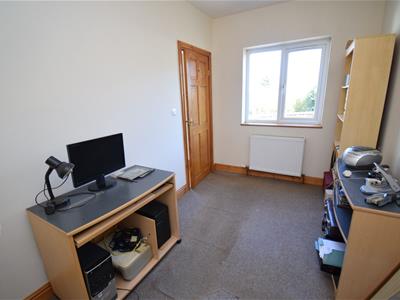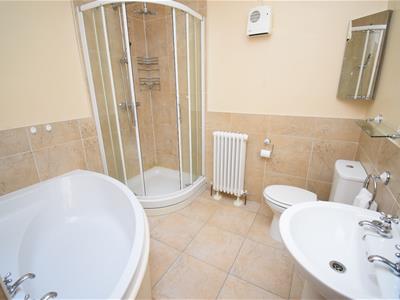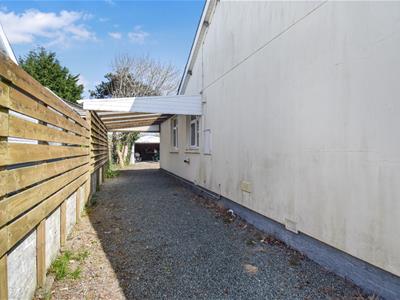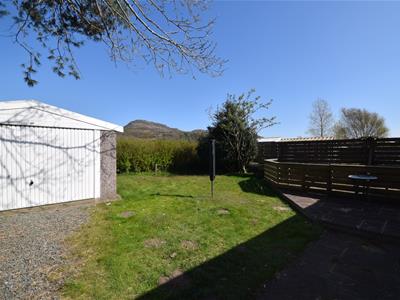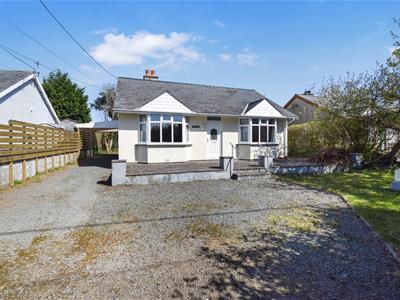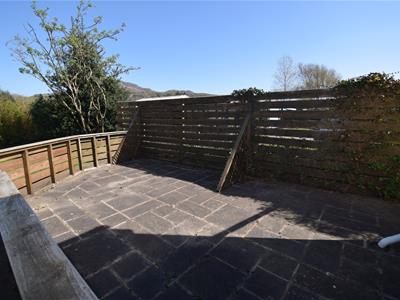
80 High Street
Porthmadog
Gwynedd
LL49 9NW
Morfa Bychan
£325,000 Sold (STC)
3 Bedroom Bungalow - Detached
- Deceptively spacious bungalow
- Fantastic location close to the beach
- Large garden with views over Moel y Gest
- Detached garage at rear
- Three bedrooms
- Two reception rooms
Tom Parry & Co are delighted to offer for sale this deceptively spacious detached bungalow featuring two inviting reception rooms, ideal for entertaining guests or enjoying quiet evenings with family. With three well-proportioned bedrooms, there is ample room for relaxation and privacy. The large gardens at both the front and rear of the property provide a wonderful outdoor space, perfect for gardening enthusiasts or for children to play.
One of the standout features of this home is the fantastic views over Moel Y Gest, which can be enjoyed from various vantage points within the property. The picturesque scenery adds a touch of tranquillity to everyday living.
For those with vehicles, the property offers parking for up to five vehicles, ensuring convenience for residents and visitors alike. This bungalow is not just a home; it is a lifestyle choice, offering a serene environment while being close to the beach and local amenities. Whether you are looking to settle down or seeking a holiday retreat, this property in Morfa Bychan is a splendid opportunity not to be missed.
Our Ref: P1578
ACCOMMODATION
All measurements are approximate
Entrance Porch
with quarry tiled floor
Entrance Hallway
with drop down hatch with extendable ladders to a boarded loft area and large cloak storage cupboard housing the boiler
Living Room
3.916 x 3.647 (12'10" x 11'11")with gas log burner effect fire with timber mantle over; deep bay window to the front; carpet and radiator
Kitchen
4.599 x 2.655 (15'1" x 8'8")with a range of fitted wall and base units; 5 ring burner Rangemaster stove; integrated under counter fridge; integrated dishwasher; radiator and breakfast bar
Dining Room
3.389 x 3.689 (11'1" x 12'1")with "French" doors to the rear garden; wood flooring and radiator
Rear Hallway
with door to garden
Utility Room
1.73m x 2.289m (5'8" x 7'6")with space and plumbing for washing machine and tumble drier; built in shelving
Bedroom 1
3.18 x 2.959 (10'5" x 9'8")with bay window to front; built in dresser; night storage heater and carpet flooring
En-Suite
with shower cubicle; pedestal wash basin; low level WC and tiled walls
Bedroom 2
2.748 x 3.681 (9'0" x 12'0")with window to the side, carpet and electric radiator
Bedroom 3
3.654 x 2.2 (11'11" x 7'2")with window overlooking garden and radiator
Bathroom
with corner bath; shower cubicle; low level WC; pedestal wash basins; 'Victorian' style radiator; tiled floor and part tiled walls and roof light
EXTERNALLY
The property is accessed via a private gated driveway leading to a gravelled drive which runs to the front of the house, to a car port on the side and to a detached garage at the rear. The garage is 3.9m x 5.3m and has an up and over door as well as a door to the side, and has light and power connection.
The front garden is laid to lawn, with a range of mature shrubs and trees creating a fantastic private garden which steps up to a paved veranda at the front of the house.
At the rear there is a garden laid to lawn to the side of the garage and a raised and fenced patio area, both of which enjoy stunning views towards Moel Y Gest. The golf course sits just behind the house, ideal for budding golfers!
SERVICES
Mains water, electricity and drainage.
MATERIAL INFORMATION
Tenure: Freehold. Was used as a primary residence. Property going through probate.
Council Tax: Band C
Energy Efficiency and Environmental Impact
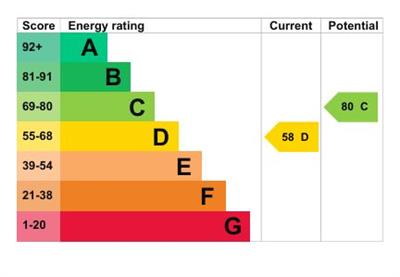
Although these particulars are thought to be materially correct their accuracy cannot be guaranteed and they do not form part of any contract.
Property data and search facilities supplied by www.vebra.com
