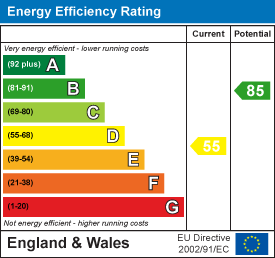
7 Blackburn Road
Accrington
Lancashire
BB5 1HF
Milton Street, Clayton Le Moors, Accrington
£80,000
2 Bedroom House - Terraced
- Mid Terraced Property
- Two Bedrooms
- Two Reception Rooms
- Three Piece Bathroom
- Enclosed Rear Yard And Two Outbuildings
- On Street Parking
- Tenure: Leasehold
- Council Tax Band: A
- EPC Rating: D
TWO BEDROOM MID TERRACE PROPERTY BURSTING WITH POTENTIAL
This spacious two-bedroom mid-terrace house presents an excellent opportunity for both first-time buyers and those seeking a comfortable rental. The property boasts generously sized bedrooms, ensuring ample space for relaxation and personalisation.
In addition to the bedrooms, the home features two inviting reception rooms, perfect for entertaining guests or enjoying quiet evenings with family. The layout is designed to maximise space and light, creating a warm and welcoming atmosphere throughout.
For those in need of extra storage, the property includes two outbuildings, providing practical solutions for keeping your belongings organised. The back yard offers a private outdoor space, ideal for enjoying the fresh air or hosting summer barbecues. On-street parking is also available, adding to the convenience of this lovely home.
Situated close to local amenities, residents will find shops, schools, and parks within easy reach, making this location both practical and desirable. This property is a wonderful blend of comfort and convenience, making it a must-see for anyone looking to settle in this vibrant community.
Ground Floor
Vestibule
1.19m x 0.99m (3'11 x 3'3)Hardwood entrance door, coving, tiled elevation, tiled floor and door to hall.
Hall
3.38m x 1.02m (11'1 x 3'4)Central heating radiator, coving, stairs to first floor and doors to two reception rooms.
Reception Room One
3.73m x 3.25m (12'3 x 10'8)Hardwood double glazed window, central heating radiator and coving.
Reception Room Two
4.45m x 3.99m (14'7 x 13'1)Hardwood double glazed window, central heating radiator, coving, gas fire, under stairs storage and door to kitchen.
Kitchen
3.18m x 2.16m (10'5 x 7'1)Hardwood double glazed window, central heating radiator, base unit, stainless steel sink with draining board and mixer tap, space for freestanding cooker, wood clad ceiling, part tiled elevation, lino flooring and hardwood double glazed frosted door to rear.
First Floor
Landing
2.39m x 1.12m (7'10 x 3'8)Loft access, smoke alarm and doors to two bedrooms and bathroom.
Bedroom One
4.42m x 4.29m (14'6 x 14'1)Hardwood double glazed window and central heating radiator.
Bedroom Two
4.14m x 3.40m (13'7 x 11'2)Hardwood window, central heating radiator and storage.
Bathroom
2.64m x 1.93m (8'8 x 6'4)Hardwood frosted window, central heating radiator, low flush WC, pedestal wash basin with traditional taps, panel bath with mixer tap and rinse head, storage and part tiled elevation.
External
Rear
Enclosed yard and two outbuildings.
Outbuilding One
2.41m x 2.29m (7'11 x 7'6)Hardwood single glazed window, electricity, lighting, outdoor tap and wood clad ceiling.
Outbuilding Two
1.37m x 0.89m (4'6 x 2'11)
Energy Efficiency and Environmental Impact

Although these particulars are thought to be materially correct their accuracy cannot be guaranteed and they do not form part of any contract.
Property data and search facilities supplied by www.vebra.com
























