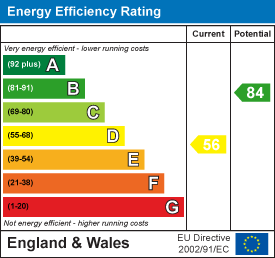Carters Estate Agents
Tel: 01782 510004
101 High Street,
Biddulph
Stoke-on-trent
ST8 6AB
Toft End Road, Newcastle-Under-Lyme, Stoke-On-Trent
Offers in excess of £200,000 Sold (STC)
2 Bedroom Bungalow - Semi Detached
- Two Great Sized Bedrooms.
- Extended Semi-Detached Bungalow.
- Modern Fitted Kitchen And Bathroom.
- Stunning, Low-Maintenance Gardens.
- Off-Road Parking And Garage.
- Freehold And Council Tax Band B.
Here at Carters, we are pleased to welcome to the market this immaculately presented two bedroom bungalow situated in a lovely quiet location and freshly renovated - ready for you to move in and make it your own. Whether you are a first-time buyer, a small family, or looking to downsize, this charming home presents an excellent opportunity to enjoy a comfortable lifestyle in a desirable area.
With two well-proportioned bedrooms and a thoughtfully designed, modern fitted shower room, this property is ideal for those seeking a tranquil retreat.
Upon entering, you are greeted by an entrance hall which offers access into a spacious living room that exudes warmth and charm, providing an inviting space for relaxation and entertainment. The kitchen is bright and features built-in appliances which then leads into the family room at the rear, which is sure to be the heart of the home. This delightful space, which has been extended features patio doors that open directly into the garden, allowing for a seamless flow between indoor and outdoor living.
The low-maintenance gardens surrounding the property offer a peaceful oasis, perfect for enjoying the fresh air without the burden of extensive upkeep. Additionally, the property benefits from off-road parking for one vehicle, and a detached garage ensuring convenience for residents and guests alike.
Don’t miss the chance to view this exceptional property and give the team at Carters Estate Agents a call on 01782 470391 to arrange a viewing.
Entrance Hall
UPVC double glazed entrance door to the side elevation.
Loft access. Radiator. Laminate flooring.
Living Room
4.37m (14'04)UPVC double glazed bay window to the front elevation.
Electric fireplace with wooden surround, hearth and mantle. Radiator. TV point.
Kitchen
2.69m x 2.57m (8'10 x 8'05)UPVC double glazed window to the side elevation.
A good selection of wall, drawer and base units with wood effect laminate work surfaces. Stainless steel sink, mixer tap and drainer. Built-in electric oven, four ring gas hob and extractor hood. Space and plumbing for a washing machine. Space for an undercounter fridge.
Family Room
5.49m x 2.62m (18 x 8'7)UPVC double glazed patio doors to the rear elevation. Two UPVC double glazed window to the rear elevation.
Bedroom One
3.63m x 3.02m (11'11 x 9'11)Internal UPVC double glazed window to the rear elevation.
Radiator. TV point.
Bedroom Two
2.72m x 2.44m (8'11 x 8)UPVC double glazed window to the side elevation. UPVC double glazed feature window to the front elevation.
Radiator. TV point.
Shower Room
UPVC double glazed window to the side elevation.
A three piece suite comprising of a walk in shower enclosure, a hand wash vanity basin unit and a recessed WC. Partially tiled walls. Radiator. Tiled floor.
Detached Garage
4.80m x 2.79m (15'9 x 9'02)UPVC double glazed entrance door and window to the front elevation. Wooden window to the side elevation.
Power and lighting.
Exterior
To the front there is a driveway providing off-road parking and a garden comprising of Indian stone paving, decorative gravel and a small lawn.
The drive leads up the side of the property to a detached garage at the rear. Outside tap.
The back garden is low-maintenance and block paved. Outdoor sockets.
Additional Information
Freehold and council tax band B.
Total Floor Area: 54 square metres / 581 square foot.
Disclaimer
Although we try to ensure accuracy, these details are set out for guidance purposes only and do not form part of a contract or offer. Please note that some photographs have been taken with a wide-angle lens. A final inspection prior to exchange of contracts is recommended. No person in the employment of Carters Estate Agents Ltd has any authority to make any representation or warranty in relation to this property. We obtain some of the property information from land registry as part of our instruction and as we are not legal advisers we can only pass on the information and not comment or advise on any legal aspect of the property. You should take advise from a suitably authorised licensed conveyancer or solicitor in this respect.
Energy Efficiency and Environmental Impact

Although these particulars are thought to be materially correct their accuracy cannot be guaranteed and they do not form part of any contract.
Property data and search facilities supplied by www.vebra.com



















