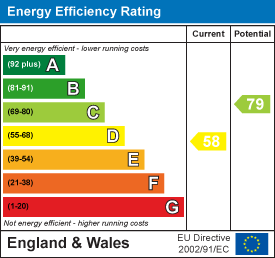
18-19 Union Street
Ryde
Isle Of Wight
PO33 2DU
Ryde Road, Seaview, PO34 5AB
PCM £1,750 p.c.m. To Let
3 Bedroom House - Semi-Detached
- Lovely Airy & Bright Semi-Detached House
- Splendid Sea Views * So Close to Beach
- 3 Bedrooms & 2 Bath/Shower Rooms
- Bespoke Kitchen * Dining Room
- Gas Central Heating * Double Glazing
- Original Features and Flooring
- Lawned Gardens & Driveway Parking
- Furnished or Unfurnished * EPC D
- Available Now as a Long Term Let
- Deposit £2160 * Council Tax Band: E
SUPERBLY AIRY AND BRIGHT NEAR THE BEACH!
Located in a most sought after area of Seaview, this large SEMI-DETACHED HOUSE offers a delightful blend of space, light and comfort. This period property offers many original features and comprises very well proportioned accommodation including lounge, separate reception room, a large kitchen/diner (including white goods) plus a well proportioned conservatory. The first floor leads to 3 DOUBLE BEDROOMS and 2 bath/shower rooms. There is a mature WRAP AROUND GARDEN - mainly laid to lawn - with further benefits including GAS CENTRAL HEATING, double glazing and off-street PARKING. Offering splendid SEA VIEWS from the first floor and situated just minutes from the highly popular beaches, Rose Corner is also conveniently close to the heart of the village with its community shop, amenities and eateries. A wonderful family home or a relaxing SEASIDE RETREAT which is available furnished or unfurnished. Pets Considered.
Available NOW as a long term let * Deposit £2160 * Council Tax Band: E * EPC Rating: D
ENTRANCE:
Picket gate leading to a path up to the enclosed porch which leads to wooden front door with glass panel into:
HALLWAY:
Large hallway with varnished wooden floorboards. Radiator. Coat and shoe racks. 'Hive' controlled central heating. Carpeted stairs with wooden banisters leading to first floor.
LOUNGE:
4.85m x 4.27m (15'11 x 14'00)Attractive front room with bay window (and blinds) over looking front garden. Feature fireplace with mantle and mirror. Neutral carpets and walls. Radiator.
DINING ROOM:
3.20m x 3.81m (10'06 x 12'06)A dual aspect reception room. Windows (with blinds) over-looking the rear and side gardens. Varnished wooden floorboards. Feature fireplace. Radiator.
KITCHEN/BREAKFAST ROOM:
3.76m x 5.18m (12'04 x 17'00)A superbly proportioned room with kitchen and dining areas. The dining area has varnished wooden floor boards with a step up to the kitchen area which has slate tiled flooring. The kitchen comprises range of wood fronted cupboard and drawer units (including glazed display cabinets) with dark timber worktops incorporating inset sink unit. Integrated electric oven and gas hob, microwave, washing machine and fridge freezer. Radiator. Side door plus windows to rear with door leading to the conservatory.
CONSERVATORY:
3.38m x 3.91m (11'1 x 12'10)Good sized conservatory with perspex roof with white painted wooden beams. Double glazed windows. Slat tiled flooring. Radiator. Door leading to rear garden.
FIRST FLOOR LANDING:
Split level carpeted landing. Radiator. Large cupboard and mirror. Doors to:
BEDROOM 1:
4.85m x 4.27m (15'11 x 14'00)Good sized double bedroom. Large bay window with blinds offer Solent views. Neutral decor and carpets. Radiator.
BEDROOM 2:
3.20m x 3.81m (10'06 x 12'06)Carpeted double bedroom with feature fireplace and mantle mirror. Radiator. Window with blind over-looking rear garden.
BEDROOM 3:
4.24m x 3.51m (13'11 x 11'06)Further carpeted double bedroom with window over-looking garden. Radiator.
BATHROOM:
2.21m x 1.83m (7'03 x 6'00)White bathroom suite comprising bath with shower over; wash basin and w.c.. White tiled walls and grey/white mosaic tile effect vinyl to floor. Wall mirror and cabinet. Radiator. Window to side.
SHOWER ROOM:
2.57m x 1.17m (8'05 x 3'10)Suite comprising shower cubicle; white high gloss vanity unit incorporating wash basin, and w.c.
GARDEN:
There are private enclosed wrap around gardens. The southerly tiered rear garden is mainly laid to lawn with mature shrubs and trees to its perimeter. Timber side and rear gates - the latter giving access to driveway in front of the garage for parking.
DRIVEWAY:
Accessed via Steyne Road, driveway providing off-street parking.
TENANTS PERMITTED FEES:
LETTING FEES in accordance with the Tenant Fees Act 2019 (inclusive of VAT)
As well as paying the rent, you may also be required to make the following permitted payments.
Before the tenancy starts (payable to Seafields Estates Limited 'The Agent'): Holding Deposit: Equivalent to 1 week's rent (Calculation: Rent x 12 divide by 52 rounded down to nearest £1)
Deposit: Equivalent to 5 weeks' rent (as above)
Any changes to the tenancy agreement at tenants request, to include adding pet: £50 per change; Key replacement if lost
Tenant's request for the early termination of the tenancy agreement: Should the tenant wish to leave their contract early, they shall be liable to the landlord´s costs in re-letting the property as well as all rent due under the tenancy until the start date of the replacement tenancy. During the tenancy (payable to the provider) if permitted and applicable: Utilities: gas, electricity, water; Communications: telephone and broadband; Installation of cable/satellite; Television licence; Council Tax
DISCLAIMER:
Whilst Seafields endeavour to provide very accurate information, we advise that the floor plan and measurements are approximate and not to scale, and the details of the property are not to be taken as statements of fact.
Energy Efficiency and Environmental Impact

Although these particulars are thought to be materially correct their accuracy cannot be guaranteed and they do not form part of any contract.
Property data and search facilities supplied by www.vebra.com



















