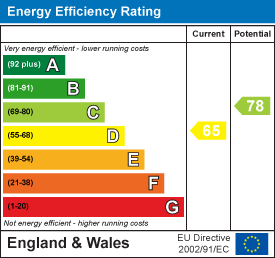.png)
25 Devonshire Road
Bexhill-On-Sea
East Sussex
TN40 1AH
Callums Walk, Bexhill-On-Sea
£499,950
3 Bedroom House - Detached
- Charming detached chalet-style house in private cul-de-sac of just eight properties
- Three bedrooms - with en suite shower to main bedroom
- Three reception rooms - including good size, south-facing lounge
- Large kitchen/breakfast room
- Principal rooms with southerly aspect
- Part-galleried first floor landing
- Private rear garden with southerly aspect
- Gas central heating and uPVC double glazing
- Most convenient for Bexhill College, the Ravenside shopping complex and beach at Glyne Gap
- Highly recommended
Abbott & Abbott Estate Agents offer for sale this well-presented and individual detached chalet-style house, situated in a private cul-de-sac of just eight properties, well situated for Bexhill College, the Ravenside shopping complex and the beach at Glyne Gap. Built in the early-2000's, the property offers versatile accommodation, with principal rooms having a southerly aspect, some with sea glimpses. There are three bedrooms - the main bedroom with en suite shower, three reception rooms including a good size lounge and a dining room which can provide an occasional fourth bedroom. There is also a large kitchen/breakfast room, cloakroom, bathroom and, unusually, a part-galleried first floor landing. Outside, there is an integral garage and pretty gardens, the rear garden being private and with a southerly aspect. Gas central heating is installed and there are uPVC double glazed windows and exterior doors.
The property is situated just a few hundred yards from Bexhill College and just under half a mile from the Ravenside Shopping complex and the beach at Glyne Gap. Local buses stop in nearby Dorset Road and De la Warr Road, and the town centre is about a mile distant.
Entrance Hall
Stairs to first floor, telephone point, radiator.
Cloakroom
WC, wash basin with tiled splashback, radiator.
Lounge
A bright, south-facing room overlooking the rear garden. Ornate fireplace surround with marble hearth, television point, radiator. Sliding uPVC double glazed patio door to rear garden.
Dining Room
Also suitable for use as an occasional fourth bedroom. Telephone point, radiator.
Study
Radiator
Kitchen/Breakfast Room
An L-shaped room with a southerly aspect and outlook over the rear garden, equipped with an extensive range of base storage units comprising cupboards, drawers and work surfaces, plus matching wall-mounted storage cupboards. Inset sink with half bowl, mixer tap and drainer, tiled splashbacks, integrated dishwasher, plumbing for washing machine, space for range-style cooker with extractor hood above, built-in store cupboard, radiator. uPVC double glazed doors to the rear garden.
First Floor Part-Galleried Landing
Trap access to loft-space, walk-in linen cupboard, radiator.
Bedroom One
An excellent double aspect through room with sea glimpses. Range of fitted wardrobes and overhead storage cupboards to one wall, plus fitted drawer units, television point, radiator. Door to:
En Suite Shower Room
A white suite comprising corner shower cubicle with plumbed shower unit, pedestal wash basin, and WC. Velux window, radiator.
Bedroom Two
A south-facing room with sea glimpses. Radiator.
Bedroom Three
Radiator
Bathroom
Part-tiled walls, tiled flooring, and a white suite comprising panelled bath with plumbed shower unit above, pedestal wash basin, and WC. Chrome heated towel rail.
Integral Garage
Approached by a tarmac driveway, with up & over door, light, power. Ideal wall-mounted gas-fired boiler.
Pretty Gardens
Lawned area to the front of the property. Wide (6' /1.8m) side access to pretty and private rear garden, with a southerly aspect, again mainly lawn with a wide, paved patio area and ornamental shrub borders. There is also an outside water tap.
Council Tax Band: E (Rother District Council)
Energy Efficiency and Environmental Impact

Although these particulars are thought to be materially correct their accuracy cannot be guaranteed and they do not form part of any contract.
Property data and search facilities supplied by www.vebra.com


















