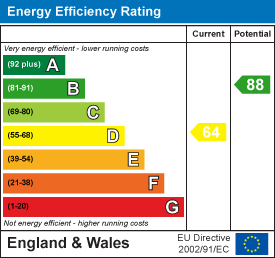
27/28 Tuesday Market Place
King's Lynn
Norfolk
PE30 1JJ
Alma Road, Snettisham, King's Lynn
£265,000
2 Bedroom Cottage - Semi Detached
- CONTACT BRITTONS ESTATE AGENTS TO VIEW
- LOBBY ENTRANCE
- CLOAKROOM
- KITCHEN
- LOUNGE
- DINING ROOM
- TWO BEDROOMS
- REAR COURTYARD GARDEN
- OFF ROAD PARKING
- NO UPWARD CHAIN
Nestled in the charming village of Snettisham, Norfolk, this delightful semi-detached cottage on Alma Road offers a perfect blend of character and modern living. Built in 1890, the property exudes a sense of history while providing all the comforts of contemporary life. The cottage features two inviting reception rooms, ideal for both relaxation and entertaining. With two well-proportioned bedrooms, it is perfect for small families or couples seeking a peaceful retreat. The bathroom is conveniently located, ensuring ease of access for all residents. One of the standout features of this property is its coastal location, allowing residents to enjoy the beauty of the nearby beaches and the stunning Norfolk coastline. The cottage also benefits from off road parking, a valuable asset in this picturesque area. Additionally, the courtyard garden provides a lovely outdoor space, perfect for enjoying the fresh air or hosting summer gatherings. This semi-detached cottage is not just a home; it is a lifestyle choice, offering a unique opportunity to embrace the tranquillity of village life while being close to the coast. Whether you are looking for a permanent residence or a holiday retreat, this property is sure to impress. Don't miss the chance to make this charming cottage your own.
NO UPWARD CHAIN
TWO BEDROOM SEMI DETACHED COTTAGE WITH OFF ROAD PARKING, COURTYARD GARDEN IN POPULAR COSTAL LOCATION.
NO UPWARD CHAIN
ENTRANCE LOBBY
1.12m x 0.76m (3'8 x 2'6)Tiled flooring and door through to Kitchen and Cloakroom.
CLOAKROOM
1.45m x 0.76m (4'9 x 2'6)Comprising of a hand wash basin, W.C, window to front aspect, tiled flooring and radiator.
LOUNGE
4.29m x 3.68m (14'1 x 12'1)Fitted carpet, built in shelves, window to rear aspect, double radiator and open fire with brick surround and brick hearth.
DINING ROOM
4.11m x 4.11m max (13'6 x 13'6 max)Stairs leading to first floor, under stairs cupboard, two window to front aspects, two double radiators and fitted carpet.
KITCHEN
3.02m x 2.72m (9'11 x 8'11)Range of wall, base and drawer units with worktop over, stainless steel sink with mixer tap over, space for washing machine, dishwasher and free standing fridge, integrated oven and integrated electric hob, double radiator, window to side and rear aspect, tiled flooring and door leading into Cloakroom.
BATHROOM
Three piece suite comprising of pedestal hand wash basin, W.C, bath with handheld shower attachment over with mixer taps, laminate flooring, double radiator, window to front aspect and extractor fan.
MASTER BEDROOM
4.27m x 3.05m (14'0 x 10'0)Refurbished original wooden flooring, two double radiators, window to rear aspect and open fire with wooden surround and wooden hearth.
BEDROOM 2
3.25m x 2.36m max (10'8 x 7'9 max)Fitted carpet, double radiator and window to front aspect.
REAR GARDEN
Fully enclosed, wooden gate to footpath, laid to patio tiles with decorative shingle and mature shrubs.
UPVC DOUBLE GLAZING
GAS CENTRAL HEATING
Energy Efficiency and Environmental Impact

Although these particulars are thought to be materially correct their accuracy cannot be guaranteed and they do not form part of any contract.
Property data and search facilities supplied by www.vebra.com

















