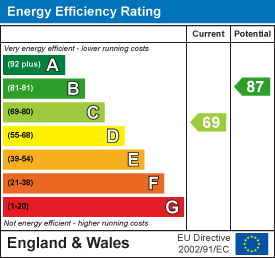
Argyle Estate Agents & Financial Services LTD
Tel: 01472 603929
Fax: 01472 603929
31 Sea View Street
Cleethorpes
DN35 8EU
Brooklands Avenue, Cleethorpes
£295,000
3 Bedroom House - Semi-Detached
- Edwardian Semi Detached Property
- Immaculately Renovated
- Desirable Cleethorpes Location
- Private Residential Area Close To The Seafront
- Three Bedrooms
- Two Reception Rooms
- Modern Kitchen & Bathroom
- Downstairs Cloaks/WC
- Driveway Parking & Dedicated On Street Parking
- No Forward Chain
A traditional three bedroom semi-detached home located in this desirable residential area of Cleethorpes, a private gated community situated just off the seafront.
Dating circa 1910, the property combines historic charm with modern upgrades having been subject to a full scheme of refurbishment - including a brand new fitted kitchen and bathroom, new electrics, a new gas central heating system, re-plastered throughout and new floorings.
The accommodation comprises; entrance hall, a bay fronted living room, dining room opening onto the rear garden, a modern fitted kitchen and downstairs cloaks/wc. The first floor landing leads to three bedrooms and a bathroom. Outside, there is a low maintenance courtyard garden and gated driveway parking. Viewing Highly Recommended...Offered for sale with No Forward Chain.
ENTRANCE PORCH
Front entrance to the property accessed via uPVC glazed double doors. With decorative tiled walls, and internal door to:-
HALLWAY
5.05 x 2.35 (16'6" x 7'8")A spacious and welcoming entrance to the property, with original staircase, versatile understairs recess, and parquet effect laminate flooring.
LIVING ROOM
4.80 x 3.88 (15'8" x 12'8")Measured into bay.
With a stained-glass bay window to front aspect, and two additional side windows.
DINING ROOM
4.23 x 3.27 (13'10" x 10'8")Measured into bay.
With feature fireplace, and rear bay having access onto the garden.
KITCHEN
3.25m x 2.64m (10'7" x 8'7")3.00m x 1.07m continuing to cloakroom
Featuring a range of neutral shaker style units and contrasting solid oak worktops. Built-in oven, five ring gas hob with extractor over, integrated fridge/freezer and space for a washing machine. Unit housing the gas central heating boiler. Decorative vinyl flooring tiles. Rear aspect windows.
Lobby area with access to the side of the property, and leading to:-
CLOAKROOM
1.11 x 0.73 (3'7" x 2'4")Fitted with a corner hand basin, and wc. Heated towel rail, continued flooring, and an obscure glazed window.
FIRST FLOOR LANDING
2.34 x 2.23 (7'8" x 7'3")Offering versatile space with access to the loft (partially boarded and insulated).
BEDROOM 1
3.96 x 3.46 (12'11" x 11'4")To front aspect, with original built-in storage cupboard.
BEDROOM 2
3.64 x 3.30 (11'11" x 10'9")To rear aspect.
BEDROOM 3
3.19 x 2.21 (10'5" x 7'3")To front aspect.
BATHROOM
2.62 x 2.03 (8'7" x 6'7")Fitted with a P-shaped bath with overhead rainfall shower, vanity sink unit and wc. Heated towel rail. Tiled splashbacks, and decorative vinyl flooring. Obscure glazed window.
OUTSIDE
The house stands in well maintained gardens, with gravelled driveway and rear courtyard style garden.
The property is located at the seafront end of Brooklands Avenue which has gated vehicular access via both Kingsway and Oxford Street.
TENURE
Freehold
COUNCIL TAX BAND
C
Energy Efficiency and Environmental Impact

Although these particulars are thought to be materially correct their accuracy cannot be guaranteed and they do not form part of any contract.
Property data and search facilities supplied by www.vebra.com






























