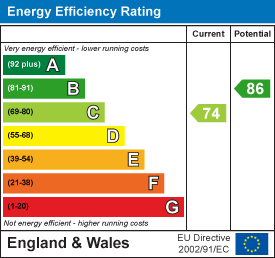
6 Cornfield Road
Eastbourne
East Sussex
BN21 4PJ
Bramble Drive, Hailsham
Price Guide £275,000
3 Bedroom House - End Terrace
** Being Sold via Secure Sale. Terms & Conditions apply **
One of the standout features of this residence is the generous parking capacity, accommodating up to eight vehicles. This is a rare find and adds significant value, particularly for families with multiple cars or or guests. With a perfect blend of comfort and modern living and spanning an impressive 1,108 square feet, this semi-detached bungalow boasts three well-proportioned bedrooms and two bathrooms, making it an ideal home for families or those seeking extra space. The heart of the home is undoubtedly the modern kitchen and dining room, which has been thoughtfully designed, perfect for hosting family meals or gatherings with friends. Bramble Drive is well-connected, offering easy access to local amenities, schools, and transport links, making it a fantastic choice for both families and professionals. Don’t miss the chance to make this lovely house your new home. EPC C
ACCOMMODATION COMPRISES
UPVC entrance door with part obscure glazed decorative panel leading into
KITCHEN/BREAKFAST ROOM
6.25m x 4.04m (20'6 x 13'3)Kitchen comprises of full range wall and base units with gloss fronted fronts and soft closures with granite work tops. White cooeramic butler sink with mixer tap, integrated Neff eye level double oven and grill, integrated fridge freezer and washing machine washing. Central island has granite work top with five ring Smeg hob and extractor over, large pull out pan drawers beneath and further cupboards to the other side of the island, inset spotlights, vaulted ceiling with two skylights, tiled floor, radiator and UPVC door with part obscure glazed decorative panel leading to the rear parking.
SITTING ROOM
4.80m x 3.05m (15'9 x 10'18)Radiator, double glazed window to the front garden, television aerial socket, open hatch to the kitchen.
INNER HALLWAY
Tiled floor, mobile thermostat control, cupboard housing electric and gas meters doors to bathroom, bedroom and study/office.
BEDROOM
3.89m x 3.12m (12'9 x 10'3)Built in double wardrobe, radiator, double glazed window to the rear garden.
STUDY/OFFICE AREA
2.84m x 2.62m (9'4 x 8'7)Tiled floor, inset spotlights, radiator, double glazed sliding door to the rear garden, bespoke staircase with glass panels and oak spindles leading to first floor landing.
FIRST FLOOR LANDING
Double glazed skylight window, inset spotlights, door to shower/wc bedrooms two and three.
BEDROOM TWO
3.58m x 2.95m (11'9 x 9'8)Double glazed skylight window, radiator, inset spot light
BEDROOM THREE
3.48m x 2.77m (11'5 x 9'1)Double glazed skylight window with fitted blind, radiator inset ceiling spot light.
SHOWER ROOM/WC
Enclosed shower cubicle with shower attachment and curved glass door, pedestal wash hand basin with mixer tap, low level w.c, chrome heated towel rail, inset spotlights, extractor fan, double glazed skylight window with fitted blind, door to eaves housing gas combination boiler and pretty tiled floor, partly aqua boarded walls.
FRONT GARDEN
Good size which is laid to lawn and pathway leading to the front door and sun trap seating area.
REAR GARDEN
Patio with central grassed area and shed the garden is enclosed by panel fencing side gate leading to
DRIVEWAY
Out side light, the drive way is brick paved and enclosed by panel fencing and double wrought iron gates.
BROADBAND AND MOBILE PHONE CHECKER
For broadband and mobile phone information, please see the following website: www.checker.ofcom.org.uk
COUNCIL TAX BAND
This property is currently rated by Wealden District Council at Band ( C )
MEASUREMENT DISCLAIMER
NB. For clarification, we wish to inform prospective purchasers that we have prepared these sales particulars & floor plans as a general guide. We have not carried out a detailed survey nor tested the services, appliances & specific fittings. All measurements are approximate and into bays, alcoves and occasional window spaces where appropriate. Room sizes cannot be relied upon for carpets and furnishings.
VIEWING INFORMATION
To view a property please contact TAYLOR ENGLEY for an appointment. Our opening hours are Monday to Friday 8:45am - 5:45pm and Saturday 9am - 5:30pm.
Energy Efficiency and Environmental Impact

Although these particulars are thought to be materially correct their accuracy cannot be guaranteed and they do not form part of any contract.
Property data and search facilities supplied by www.vebra.com















