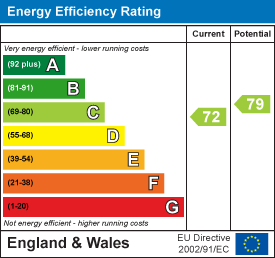Lilac Grove, Warwick
Price Guide £425,000
2 Bedroom Bungalow - Detached
- Detached bungalow
- Two bedrooms
- Two reception rooms
- All year round conservatory
- Kitchen
- Gas central heating
- Cloakroom
- Shower room
- Superb gardens
- Single garage
An exciting opportunity to acquire a large two bedroom detached bungalow with all year round conservatory situated at the end of a quiet, small and popular cul-de-sac setting with superb gardens to 3 sides. Sensible price.
Double glazed front door with matching side panel opens into the
L SHAPED RECEPTION HALL
with parquet flooring, radiator, and access to the roof space via a roof ladder.
LINEN CUPBOARD
with Glow-worm gas fired central heating boiler.
CLOAKROOM
with low-level WC, wash hand basin, half height tiling and eyelevel wall cupboard.
LOUNGE
4.86m x 3.95m max (15'11" x 12'11" max)with parquet flooring, dual aspect double glazed windows, radiator, fire setting with gas fire, hearth and surround and display shelf suitable for television. Double opening doors lead through to the
DINING ROOM
3.78m x 2.86m (12'4" x 9'4")with double glazed window, radiator, return door to the kitchen and double opening doors lead through to the
ALL YEAR ROUND CONSERVATORY
4.76m x 2.98m (15'7" x 9'9")with tiled floor, double windows and patio doors to the rear garden, downlighters and two fitted double glazed Velux roof lights.
FITTED KITCHEN
5.04m x 2.89m (16'6" x 9'5")with recently installed kitchen units incorporating wood effect work surfacing with single drainer, one and a quarter bowl sink with mixer tap, base unit beneath with space and plumbing for washing machine, further space and plumbing for dishwasher, and further space suitable for an undercounter appliance. Further work surfacing with Foreign gas hob with drawers beneath, eye level wall cupboard with cooker hood, two large cupboards incorporating the double oven, base unit incorporating a spice rack. Further eye level wall cupboards and base unit with shelving, double glazed windows and stable door to the rear.
BATHROOM
has been converted to a shower room with fully tiled shower cubicle, low-level WC and wash hand basin, full height tiling on all walls, heated towel rail and double glazed window.
BEDROOM ONE
4.3m x 3.01m (14'1" x 9'10")with dual aspect double glazed windows and radiator.
BEDROOM TWO
3.24m x 3.66m (10'7" x 12'0")with single panel radiator, double glazed window and the dimensions include fitted cupboards.
OUTSIDE
DRIVEWAY
To the front and side of the property provides parking and gives access to a
SINGLE GARAGE
COVERED SIDE PASSAGE
gives access to
A LARGE REAR GARDEN
with extensive lawn, patio areas, borders stocked with shrubs, plants and mature trees, and ornamental garden pond. There is a decking area with summer house.
GENERAL INFORMATION
We understand the property is freehold and all mains services are connected.
Energy Efficiency and Environmental Impact

Although these particulars are thought to be materially correct their accuracy cannot be guaranteed and they do not form part of any contract.
Property data and search facilities supplied by www.vebra.com






















