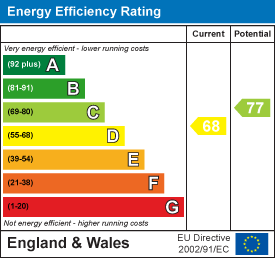Maynard Estates
2-4 North Street, Whitwick
Coalville
Leicestershire
LE67 5HA
Hathern Road, Shepshed, Loughborough
£350,000
4 Bedroom House - Detached
- 3/4 Bedroom Property
- Potential Ground Floor Annexe
- Modern Open Plan Kitchen Diner
- Living Room With Log Burner
- Recently Fully Renovated Throughout
- Four Piece Family Bathroom
- Large Driveway And Oversized Garage
- Private Garden To The Rear
- Ground Floor Shower Room And Utility
- Available With No Upward Chain
Offered available with NO UPWARD CHAIN, this delightful detached house presents an EXCEPTIONAL OPPORTUNITY for versatile living. Nestled on Hathern Road on the edge of Shepshed village, with three spacious bedrooms and the .possible use as a ground floor annexe, this home is ideal for families or those seeking multi generational living.
You are greeted by a welcoming entrance hall adorned with stylish LVT flooring. To the right, the expansive living room boasts dual aspect views, enhanced by French doors that open onto the garden. A feature fireplace with a MULTI-FUEL BURNING STOVE adds a touch of warmth and character, while ceiling spotlights and beams create an inviting atmosphere and character. The under-stairs storage provides practical convenience.
To the left of the hallway, the OPEN PLAN KITCHEN DINER is a modern marvel, featuring a range of sleek wall and base units, a built-in breakfast bar, and integrated appliances including an oven & grill, fridge freezer, and dishwasher. The continuation of LVT flooring and access to the garden and UTILITY ROOM further enhance this space. There is also a convenient and well-appointed downstairs shower room with a three-piece suite.
Off the utility/potential kitchenette, two ADDITIONAL RECEPTION ROOMS, both with French doors leading to the garden, offer flexibility for use as a reception area or additional bedroom, making it perfect for an INDEPENDANT ANNEXE.
Upstairs, the landing provides access to THREE GENEROUS DOUBLE BEDROOMS and a stylish four-piece family bathroom, complete with a bath, separate double shower unit, and MODERN FINISHES.
Outside, the PRIVATE REAR GARDEN is private, featuring a block-paved area, white Cotswold stone, and a lawn, all enclosed by a secure fence with side gate access.
A LARGE GRAVEL DRIVEWAY accommodates multiple vehicles and leads to a OVERSIZED SINGLE GARAGE equipped with light and power supply.
This BEAUTIFULLY REFURBISHED home, CLOSE TO LOCAL AMENTITIES, is a must see.
ON THE GROUND FLOOR
Entrance Hall
Living Room
 3.45m x 6.60m (11'4" x 21'8")
3.45m x 6.60m (11'4" x 21'8")
Kitchen
 3.43m x 2.95m (11'3" x 9'8")
3.43m x 2.95m (11'3" x 9'8")
Dining Area
 3.40m x 3.48m (11'2" x 11'5")
3.40m x 3.48m (11'2" x 11'5")
Ground Floor Shower Room

Utility Room
 2.39m x 3.71m (7'10" x 12'2")
2.39m x 3.71m (7'10" x 12'2")
Annexe Living Room
 2.41m x 4.06m (7'11" x 13'4")
2.41m x 4.06m (7'11" x 13'4")
Annexe Bedroom
 2.39m x 4.65m (7'10" x 15'3")
2.39m x 4.65m (7'10" x 15'3")
ON THE FIRST FLOOR
Landing
Bedroom 1
 3.43m x 3.25m (11'3" x 10'8")
3.43m x 3.25m (11'3" x 10'8")
Bedroom 2
 3.38m x 3.33m (11'1" x 10'11")
3.38m x 3.33m (11'1" x 10'11")
Bedroom 3
 3.51m x 3.02m (11'6" x 9'11")
3.51m x 3.02m (11'6" x 9'11")
Family Bathroom
 2.29m x 2.97m (7'6" x 9'9")
2.29m x 2.97m (7'6" x 9'9")
ON THE OUTSIDE
Front Yard
Rear Garden

Driveway
Large Single Garage
3.63m x 7.95m (11'11" x 26'1")
Energy Efficiency and Environmental Impact

Although these particulars are thought to be materially correct their accuracy cannot be guaranteed and they do not form part of any contract.
Property data and search facilities supplied by www.vebra.com















