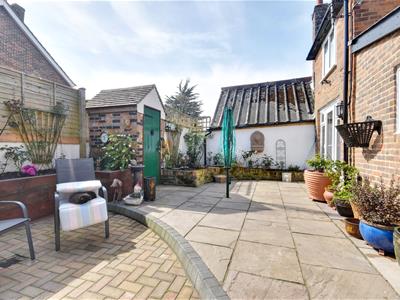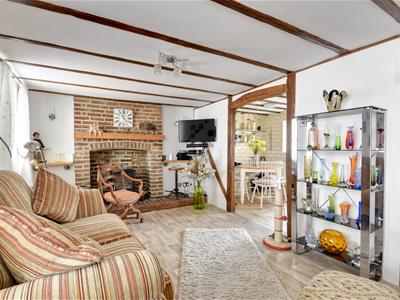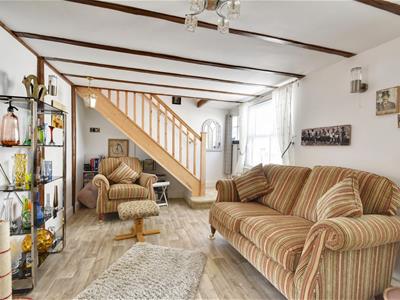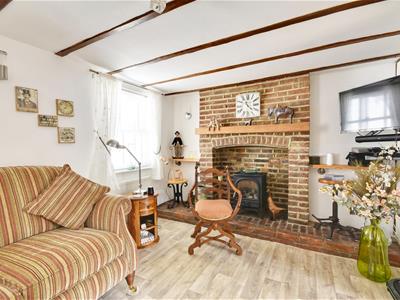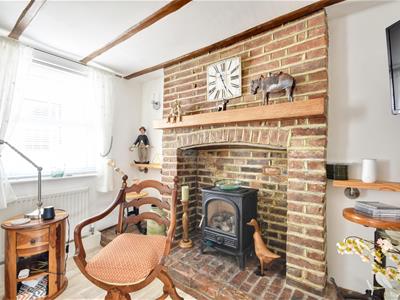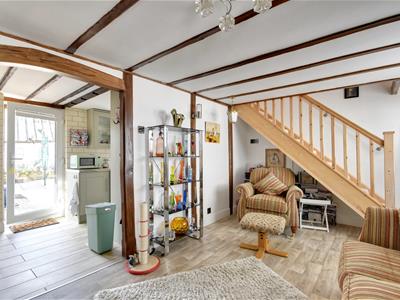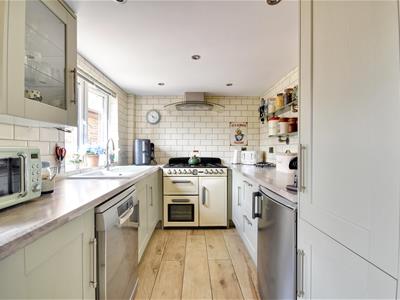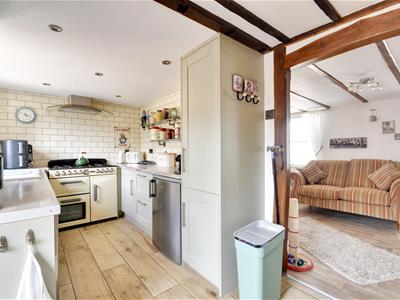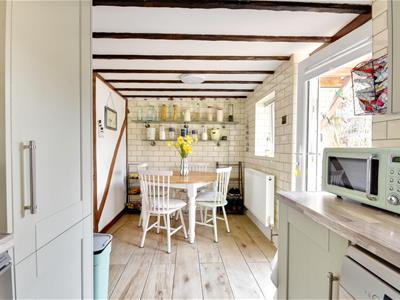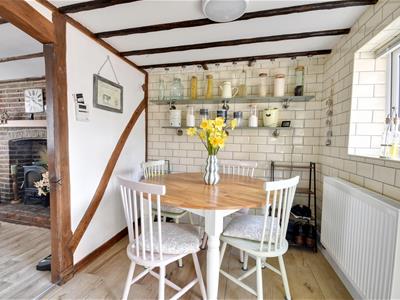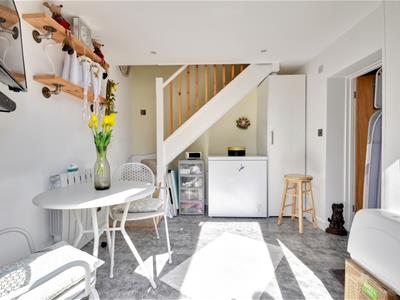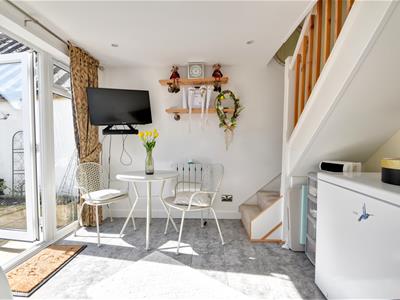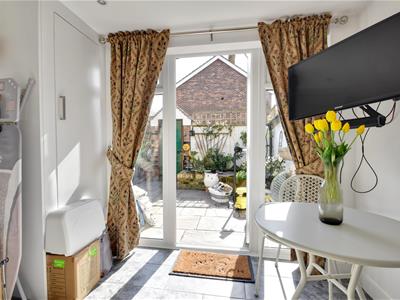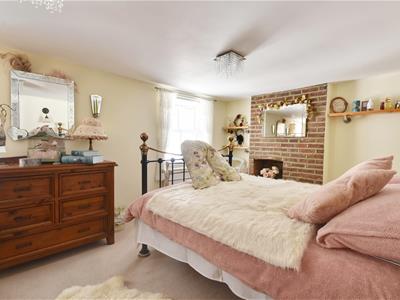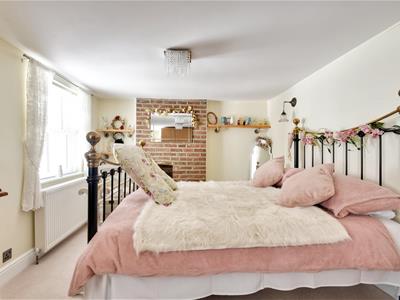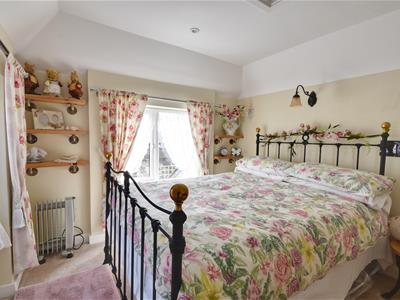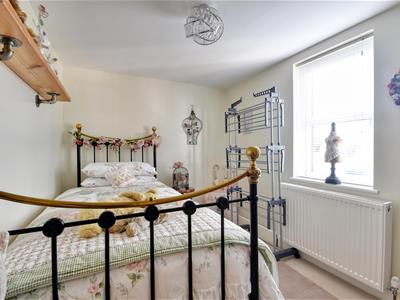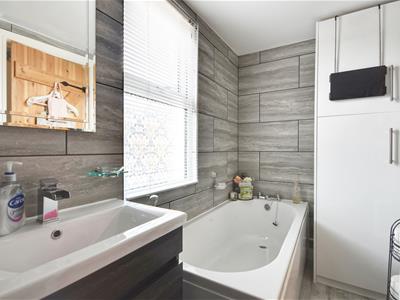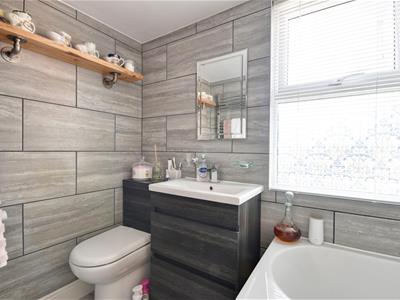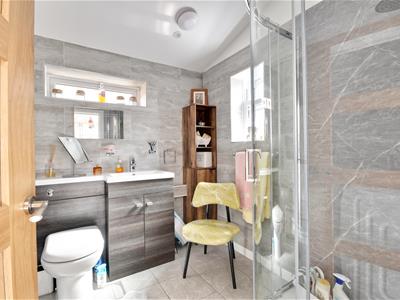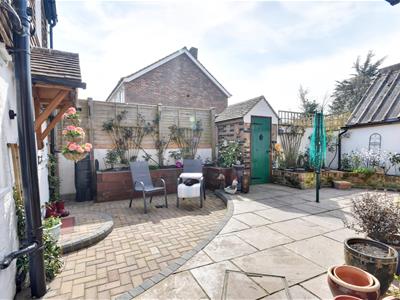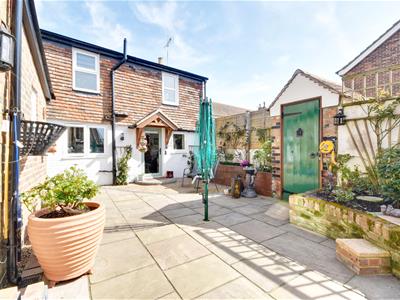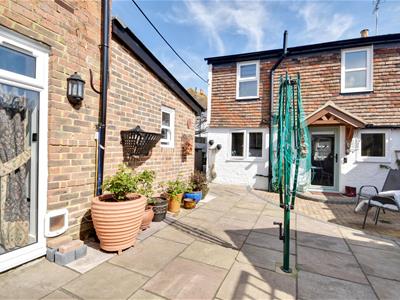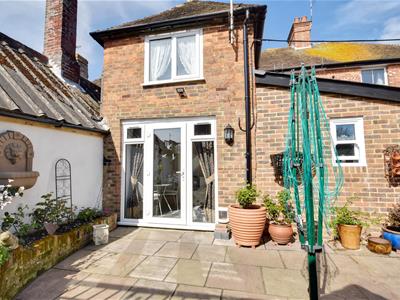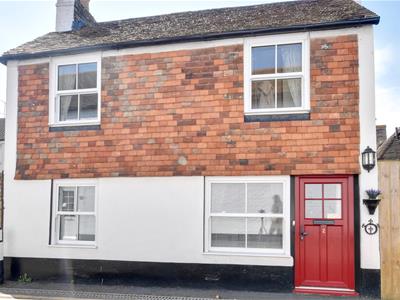
The Estate Office
20 Cinque Ports Street
Rye
East Sussex
TN31 7AD
South Street, Lydd, Romney Marsh
£350,000
3 Bedroom House - Detached
- Detached Two Bedroom Property
- With a One Bedroom Self Contained Annexe
- Modernised Whilst Retaining Character Features
- Walking Distance to Lydd High Street
- Reception Room with Brick Fireplace
- Modern Bathroom Suites
- Low Maintenance Rear Garden
- COUNCIL TAX BAND - C
- EPC - E
Rush Witt & Wilson are pleased to offer this charming detached property located walking distance to Lydd High Street. This delightful detached house offers a perfect blend of modern living and character. The property has been thoughtfully modernised throughout, ensuring a comfortable and stylish home while retaining its character features that add to its charm. On the ground floor accommodation comprises living room with brick fireplace and kitchen/diner with access onto the garden. Additionally, there is a self-contained one-bedroom annex, complete with a shower room and a reception room, perfect for guests, a home office, or even as income opportunity. The pleasant paved rear garden is a lovely outdoor space, perfect for enjoying the fresh air or entertaining friends and family during the warmer months. Its low-maintenance design allows for more leisure time to enjoy the surrounding area. Conveniently located within walking distance to Lydd High Street, residents will find a variety of local shops, cafes, and amenities just a short stroll away. This prime location offers the perfect balance of tranquillity and accessibility, making it an ideal choice for those looking to settle in a friendly community. Viewings are highly recommended, please call on 01797224000 to arrange a viewing.
Locality
Situated in the heart of Lydd on the Romney Marsh.
The town offers a range of daily amenities including general stores, post office, butchers, hair dressers and chemist as well as primary school, public houses and restaurants.
Further shopping sporting and recreation facilities will be found in the neighbouring towns of Rye and New Romney.
There is also an airport and Golf Club. Dungeness National Nature Reserve is near by as are the sand dunes at Camber and Greatstone.
Kitchen/Diner
5.58 x 2.36 (18'3" x 7'8")Modern base level units and matching wall shelving, space and plumbing for dishwasher, space for fridge and cooker/Aga. There is a door leading onto the garden and an open internal door leading through to:
Living Room
5.56 x 2.99 (18'2" x 9'9")Windows to front, door with access onto the street, open feature fireplace currently with an electric log burning within, stairs rising to:
First Floor
Bedroom One
5.70 x 3.02 (18'8" x 9'10")Two windows to front, brick feature fireplace.
Bedroom Two
2.98 x 2.22 (9'9" x 7'3")Window to rear.
Bathroom
2.69 x 1.28 (8'9" x 4'2")Window, modern units housing hand wash basin with cupboards beneath, toilet, bath, heated towel rail, cupboard housing combination gas fired boiler.
Annexe
Living Room
3.11 x 2.63 (10'2" x 8'7")Windows and door with views and access onto the patio, two built in cupboards, one of which housing electric boiler, stairs rising to the first floor, door leading through to:
Shower Room
2.44 x 2.22 (8'0" x 7'3")Window, modern units housing hand wash basin with storage beneath, toilet, free standing shower, space and plumbing for washing machine.
First Floor
Bedroom
3.04 x 2.74 (9'11" x 8'11")Double aspect room, over stairs storage cupboard.
Outside
Rear Garden
Paved over two levels, area for planting and hedging, door to timber storage shed, side gate leading to the front of the property, access to annexe.
Agents Note
None of the services or appliances mentioned in these sale particulars have been tested.
It should also be noted that measurements quoted are given for guidance only and are approximate and should not be relied upon for any other purpose.
Council Tax Band – C
Energy Efficiency and Environmental Impact
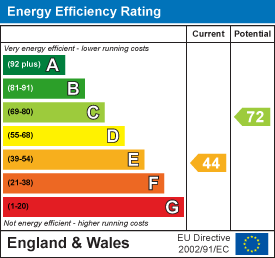
Although these particulars are thought to be materially correct their accuracy cannot be guaranteed and they do not form part of any contract.
Property data and search facilities supplied by www.vebra.com

