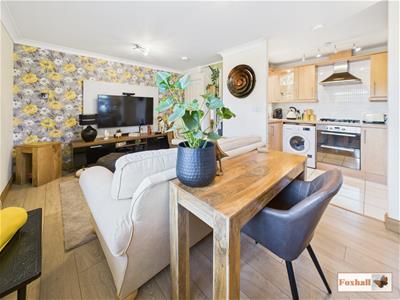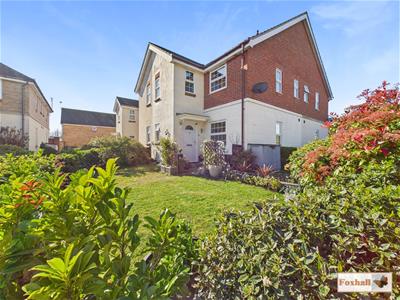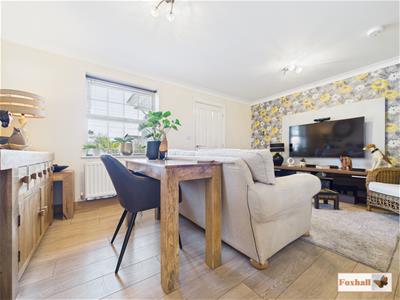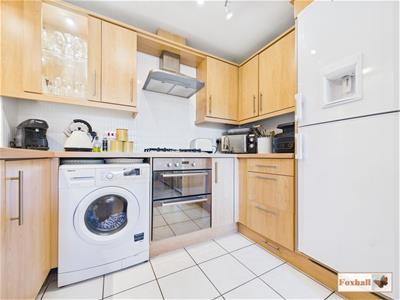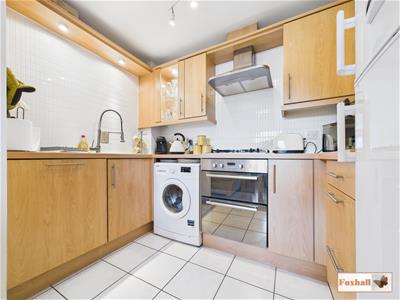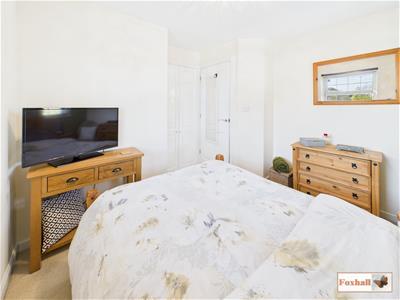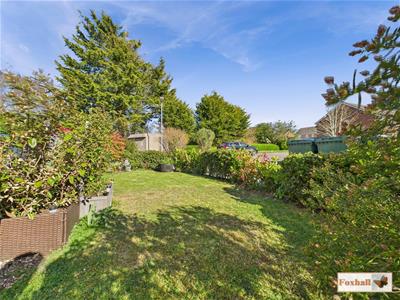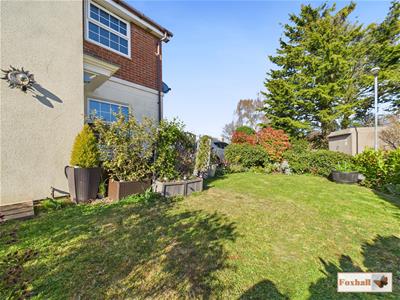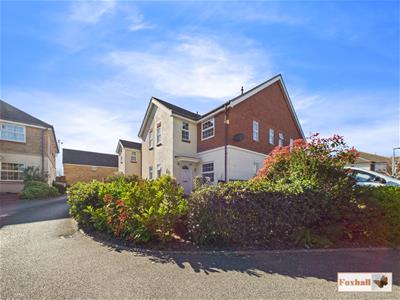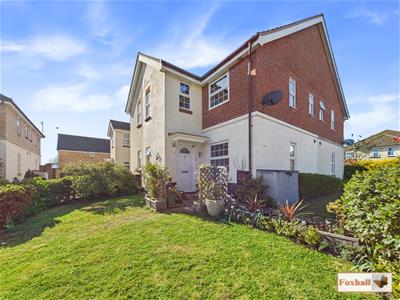Foxhall Estate Agents
625 Foxhall Road
Ipswich
Suffolk
IP3 8ND
Wards View, Kesgrave, Ipswich
Guide price £220,000
2 Bedroom House - End Terrace
- EXCELLENT DECORATIVE ORDER
- TWO DOUBLE BEDROOMS
- UPSTAIRS BATHROOM & DOWNSTAIRS W.C.
- OPEN PLAN LOUNGE/DINING AREA
- ALLOCATED OF ROAD PARKING
- EASY ACCESS TO THE A12/A14
- NEW COMBI BOILER INSTALLED 2024
- FREEHOLD - COUNCIL TAX BAND B
EXCELLENT DECORATIVE ORDER - UPSTAIRS BATHROOM & DOWNSTAIRS W.C - TWO DOUBLE BEDROOMS - OPEN PLAN LOUNGE/DINING ROOM - EASY ACCESS TO A12/A14 AND LOCAL AMENITIES - NEW COMBI BOILER 2024
***Foxhall Estate Agents*** are delighted to offer for sale this well proportioned two bedroom house situated in a quiet cul-de-sac in Kesgrave. The property is conveniently located for Martlesham Heath to the East and Ipswich Town Centre to the West. The A12/A14 is just a few minutes drive away and the property is situated in the sought after Gorseland Primary School and Kesgrave High School catchment areas.
The property itself comprises of an entrance hall, downstairs w.c., open lounge/diner, kitchen, landing, two good sized double bedrooms and modern bathroom. Further benefiting from an established front garden, an allocated off road parking space directly in front of the property, ten visitor spaces and further unrestricted on street parking on the road. The entire house is flooded with natural light due to every room excluding the bathroom having two windows, one South facing and one East.
Front Garden
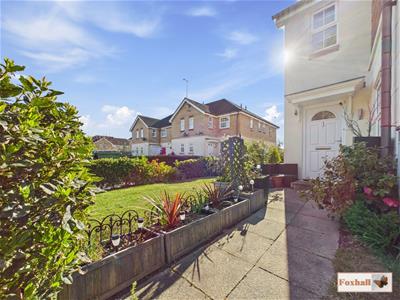 The garden is mainly laid to lawn with a mature shrub/flower border. There is a path to the front door, a seating area and outside tap.
The garden is mainly laid to lawn with a mature shrub/flower border. There is a path to the front door, a seating area and outside tap.
Entrance Hallway
Doors to the Lounge/Diner and downstairs W.C, Laminate flooring.
W.C.
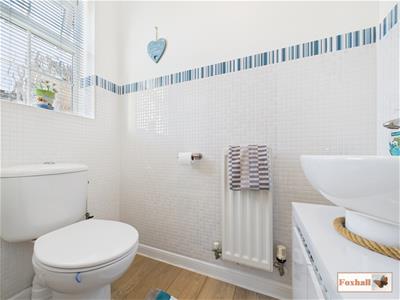 Low level W.C., pedestal wash basin, radiator, side aspect frosted double glazed window, half tiled walls, laminate flooring.
Low level W.C., pedestal wash basin, radiator, side aspect frosted double glazed window, half tiled walls, laminate flooring.
Lounge/Dining Area
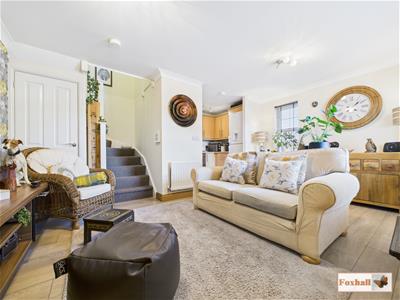 4.82 x 4.77 (15'9" x 15'7")Front and side aspect double glazed windows, under stairs cupboard, stairs to the first floor, radiator, laminate flooring.
4.82 x 4.77 (15'9" x 15'7")Front and side aspect double glazed windows, under stairs cupboard, stairs to the first floor, radiator, laminate flooring.
Kitchen
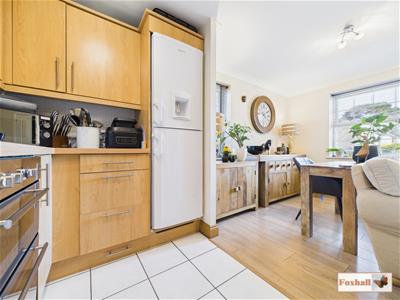 Base and eye level units, square edge work tops, integrated electric oven, gas hob and stainless steel extractor over, integrated dishwasher, integrated stainless steel sink and drainer, space for a fridge/freezer, space for a washing machine. Tiled walls, tiled flooring.
Base and eye level units, square edge work tops, integrated electric oven, gas hob and stainless steel extractor over, integrated dishwasher, integrated stainless steel sink and drainer, space for a fridge/freezer, space for a washing machine. Tiled walls, tiled flooring.
Landing
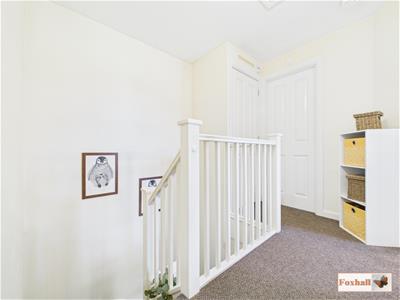 Doors to both bedrooms, the bathroom and the airing cupboard, loft access with drop down ladder, carpeted flooring.
Doors to both bedrooms, the bathroom and the airing cupboard, loft access with drop down ladder, carpeted flooring.
Bedroom One
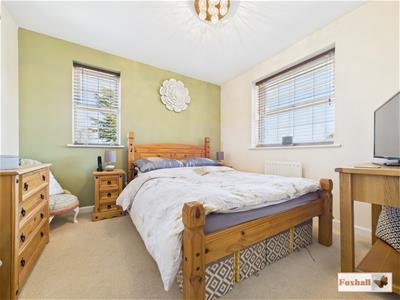 3.05 x 2.68 (10'0" x 8'9")Front and side aspect double glazed windows, built in wardrobes, radiator, carpeted flooring.
3.05 x 2.68 (10'0" x 8'9")Front and side aspect double glazed windows, built in wardrobes, radiator, carpeted flooring.
Bedroom Two
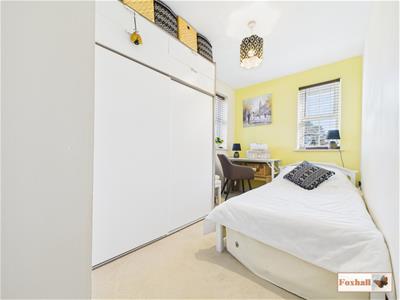 3.13 x 2.07 (10'3" x 6'9")Front and side aspect double glazed windows, radiator, carpeted flooring.
3.13 x 2.07 (10'3" x 6'9")Front and side aspect double glazed windows, radiator, carpeted flooring.
Bathroom
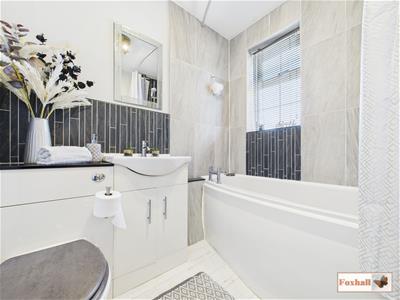 Panel bath with stainless steel mixer shower over, enclosed cistern W.C. and hand wash basin into vanity unit. Heated towel rail, extractor fan, part tiled walls, vinyl flooring.
Panel bath with stainless steel mixer shower over, enclosed cistern W.C. and hand wash basin into vanity unit. Heated towel rail, extractor fan, part tiled walls, vinyl flooring.
Parking
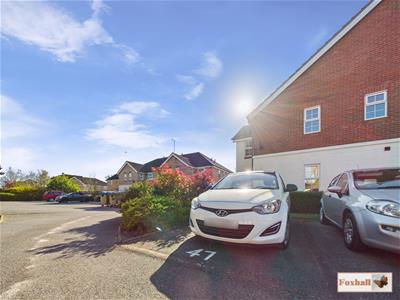 There is one allocated parking space directly outside the house, ten visitor spaces and further unrestricted parking on the road.
There is one allocated parking space directly outside the house, ten visitor spaces and further unrestricted parking on the road.
Agents Note
Tenure - Freehold
Council Tax Band - B
There is a £20 a month estate/maintenance charge which covers the communal/parking areas. This is currently paid twice yearly.
Energy Efficiency and Environmental Impact
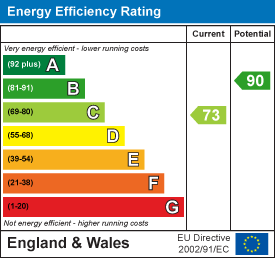
Although these particulars are thought to be materially correct their accuracy cannot be guaranteed and they do not form part of any contract.
Property data and search facilities supplied by www.vebra.com
