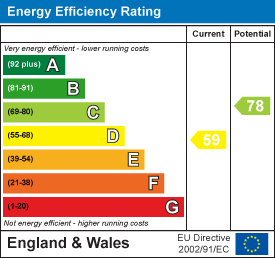
Drummonds
Tel: 01642 530919
63 Queensway
Billingham
TS23 2LU
St. Luke's Avenue, Thornaby, Stockton-On-Tees
£85,000
3 Bedroom House - Terraced
- Three Bedrooms
- Terraced House
- Large Lounge/Dining Room
- Modern Kitchen
- Gas Combi Central Heating
- UPVC Double Glazing
- West Facing Rear Garden
- Council Tax Band A £1654.02 pa
- Energy Rating: D-59
** INVESTMENT OR FIRST TIME BUYER OPPORTUNITY ** We offer for sale this three bedroom terraced property opposite St Luke's Church close to A66 and A19 road links. Benefitting from UPVC double glazing and gas combi fired central heating, the spacious living accommodation briefly comprises: Lounge/dining room, kitchen and family bathroom with three bedrooms to the first floor. There is a small garden to the front with a pleasant West facing garden to the rear with paved patio and lawn. Council tax band A £1654.02pa. Energy Rating: D-59. ** NO ONWARD CHAIN **
ENTRANCE HALLWAY
Front aspect UPVC door, staircase to first floor, under stair storage cupboard, laminate floor and a radiator.
LOUNGE/DINER
7.88 x 3.94 (25'10" x 12'11")Front aspect UPVC double glazed window, wall mounted electric fire, laminate, coving, picture rail and a radiator.
KITCHEN
4.16 x 1.81 (13'7" x 5'11")Side aspect UPVC double glazed window & door to garden. Range of base & wall units with rolled work surfaces incorporating stainless steel sink and mixer tap and tiled splashbacks. Electric hob with oven below, space for washer and fridge freezer and a radiator.,
LANDING
Access to loft, spindle staircase.
BEDROOM ONE
3.94 x 2.87 (12'11" x 9'4")Front aspect UPVC double glazed window, cast iron fireplace, radiator
BEDROOM TWO
3.81 x 3.11 (12'5" x 10'2")Rear aspect UPVC double glazed window, cast iron fireplace, storage cupboard housing combi boiler and a radiator.
BEDROOM THREE
3.04 x 2.02 (9'11" x 6'7")Front aspect UPVC double glazed window and a radiator
BATHROOM
Rear aspect UPVC double glazed window. White suite comprising panel enclosed bath with electric shower over, pedestal sink and low level WC. Part tiled walls and a radiator.
EXTERNALLY
There is a small garden to the front of the house with a West facing rear garden with paved patio area and lawn. There is also a brick outhouse to the rear of the kitchen.
Energy Efficiency and Environmental Impact

Although these particulars are thought to be materially correct their accuracy cannot be guaranteed and they do not form part of any contract.
Property data and search facilities supplied by www.vebra.com










