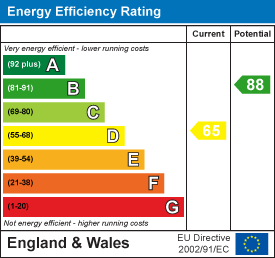
26 Mill Street
Chesterfield
Derbyshire
S43 4JN
Welbeck Street, Whitwell
PCM £625 p.c.m. To Let
2 Bedroom House - Terraced
- END TERRACED PROPERTY
- TWO BEDROOMS AND DRESSING ROOM
- UPVC DOUBLE GLAZING
- GAS CENTRAL HEATING
- ENCLOSED COURTYARD TO REAR
- OFF ROAD PARKING
- HOLDING DEPOSIT £150
- EPC - E
- FREEHOLD
- COUNCIL TAX BAND A
Nestled in the charming village of Whitwell, Welbeck Street presents a delightful opportunity to acquire an Edwardian terraced house that perfectly balances period features with modern living. This inviting property boasts two spacious reception rooms, ideal for both entertaining guests and enjoying quiet evenings at home. The well-proportioned layout includes two comfortable bedrooms, providing ample space for relaxation and rest.
The house is complemented by a ground floor bathroom, ensuring convenience for daily routines. The Edwardian architecture adds character and charm, making this home a unique find in the area.
For those with vehicles, the property offers parking for one car, a valuable asset in this picturesque village setting.
With its blend of historical elegance and practical amenities, this terraced house is an excellent choice for first-time buyers, small families, or those seeking a peaceful retreat in a friendly community. Don't miss the chance to make this lovely property your new home.
**If you would like to view this property, or apply for it, please click the 'Request Details' button on Rightmove and enter your information**
ACCOMMODATION
Entrance is gained through the front upvc double glazed door in to the;
LOUNGE
3.67m x 3.66mHaving a Mahogany style fire surround with marble effect back and hearth, a central heating radiator, two alcoves one with shelving, TV and Sky points and a upvc double glazed window viewing to the front of the property. From here a door leads to the inner hallway;
INNER HALLWAY
With smoke alarm, electric meter and door leading to the Dining Room and Kitchen.
DINING AREA
3.67m x 3.64mHaving a central heating radiator, under stairs storage,, a upvc double glazed window viewing to the side of the property and a upvc double glazed door opening to the rear of the property. Leading off from here is the kitchen area.
KITCHEN
3.46m x 2.12mHaving a range of units in white fitted above and below an easy clean work surface inset to which is a stainless steel sink unit. Also fitted is tiling to the splash back areas, an AEG electric oven and hob, a central heating radiator, plumbing for an automatic washing machine and the Baxi boiler. This room also benefits from grey tile effect floor covering and a upvc double glazed window viewing to the side of the property. A door leads from the kitchen area to the;
BATHROOM
2.20m x 1.64mFitted with a white suite in white consisting of a panelled bath with a shower over, a pedestal wash hand basin and low flush toilet. Also fitted is tiling to the splash back areas, grey tile effect floor covering and a upvc double glazed window viewing to the side of the property.
BEDROOM NO.1
3.67m x 3.63mHaving a central heating radiator, a useful storage cupboard, a television point and a upvc double glazed window viewing to the front of the property.
BEDROOM NO. 2
3.30m x 3.64mHaving a range of storage cupboards, a central heating radiator, a telephone point, access to the loft and a upvc double glazed window viewing to the rear of the property. A door leads from here to the;
DRESSING ROOM
2.15m x 2.59mHaving a central heating radiator and a upvc double glazed window viewing to the rear of the property.
OUTSIDE
To the front of the property is a small enclosed pebbled garden.
To the rear of the property is a small pebbled courtyard and a vehicle hard standing.
DISCLAIMER
These particulars do not constitute part or all of an offer or contract. While we endeavour to make our particulars fair, accurate and reliable, they are only a general guide to the property and, accordingly. If there are any points which are of particular importance to you, please check with the office and we will be pleased to check the position.
Energy Efficiency and Environmental Impact


Although these particulars are thought to be materially correct their accuracy cannot be guaranteed and they do not form part of any contract.
Property data and search facilities supplied by www.vebra.com











