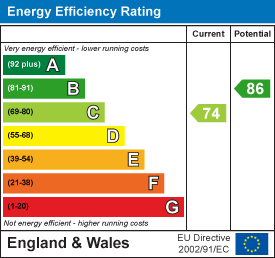
Chequers Estate Agents (Basingstoke) Ltd
Tel: 01256 810 018
Fax: 01256 473 393
1 Winton Square
Basingstoke
Hampshire
RG21 8EN
Cairngorm Close, Basingstoke
Guide Price £325,000
3 Bedroom House - Terraced
- MUCH IMPROVED FAMILY HOME
- REFITTED KITCHEN OPENING TO DINING AREA
- LOUNGE
- CONSERVATORY
- THREE WELL PROPORTIONED BEDROOMS
- GROUND FLOOR SHOWER ROOM & REFITTED FIRST FLOOR BATHROOM
- ENCLOSED GARDEN WITH SOUTHERLY ASPECT
- GARAGE
- COUNCIL TAX - C
CHEQUERS are pleased to market this well presented and much improved three bedroom family home overlooking a green to the front. The property has been upgraded to include a luxury refitted kitchen open to the dining area with access to the lounge, refitted family bathroom, new gas radiator heating system and a landscaped rear garden with a southerly aspect. Further benefits include ground floor shower room, three well proportioned bedrooms and a garage with light and power.
ENTRANCE LOBBY:
Double glazed front door, laminate flooring, high level storage cupboards, door to dining area, door to -
SHOWER ROOM:
1.55m x 1.52m (5'1" x 5')Front aspect, double glazed window, shower cubicle, low level w.c., corner wash hand basin, chrome heated towel rail.
REFITTED KITCHEN/DINING AREA:
6.40m x 3.58m (21' x 11'9")Double aspect, twin double glazed windows to front aspect, stairs to first floor, under stairs cupboard, access to lounge, range of eye and base level units, laminate work surfaces and breakfast bar, inset composite sink unit with mixer tap, fitted oven and induction hob with extractor over, integrated fridge/freezer, integrated dishwasher, inset spotlights, door to conservatory.
LOUNGE:
4.62m x 3.12m (15'2" x 10'3")Rear aspect, double glazed window, feature vertical radiator, t.v aerial point.
CONSERVATORY:
2.41m x 1.75m (7'11" x 5'9")Dwarf wall and UPVC construction, tiled flooring, radiator, work surface with plumbing and space for washing machine below, double glazed door to rear garden.
STAIRCASE GIVES ACCESS TO LANDING:
Storage cupboard, access to part boarded loft space with ladder.
BEDROOM ONE:
3.81m x 2.92m (12'6" x 9'7")Front aspect, double glazed window, built-in double wardrobe, radiator.
BEDROOM TWO:
4.45m x 2.82m (14'7" x 9'3")Rear aspect, twin double glazed windows, built-in double wardrobe, cupboard housing boiler, radiator.
BEDROOM THREE:
2.95m x 1.98m (9'8" x 6'6")Front aspect, double glazed window, over stairs cupboard, radiator.
BATHROOM:
2.49m x 1.52m (8'2" x 5')Refitted and comprising white suite of panel enclosed bath, riser shower and raindrop head shower over the bath with shower screen, vanity unit with inset wash hand basin and cupboards below, low level w.c., chrome heated towel rail, inset spotlights, extractor fan.
GARDENS:
To the front of the property is a paved and shingled garden, enclosed by low walling and hedgerow with gate give access to pathway to the front door. To the rear of the property the garden enjoys a private southerly aspect, paved patio and lawned area, raised sleeper borders, outside tap, enclosed by panelled fencing and brick walling, rear gate access.
GARAGE:
6.12m x 2.44m (20'1" x 8')Single garage with up and over door, personal door to garden, light and power. (new felt 2021)
AGENTS NOTE:
There is potential redevelopment for the Buckskin and South Ham areas which is in the early consultation phase.
COUNCIL TAX:
Band C
MONEY LAUNDERING REGULATIONS:
Intending purchasers will be asked to produce identification documentation at a later stage and we would ask for your co-operation in order that there will be no delay in agreeing the sale.
REFERRALS:
Chequers will recommend the services of other businesses and may receive a referral fee in some instances where a buyer or seller uses the services of that company.
Energy Efficiency and Environmental Impact

Although these particulars are thought to be materially correct their accuracy cannot be guaranteed and they do not form part of any contract.
Property data and search facilities supplied by www.vebra.com

















