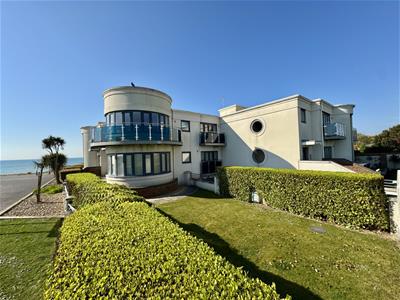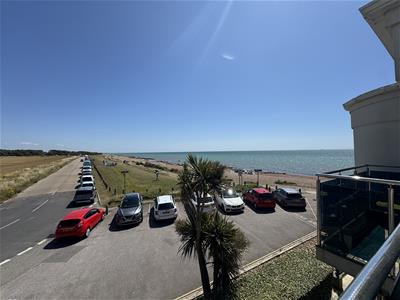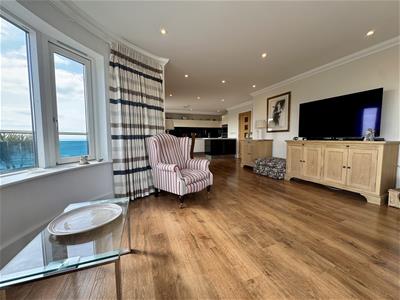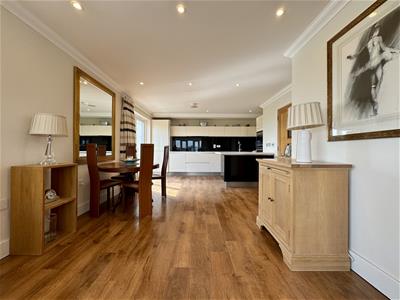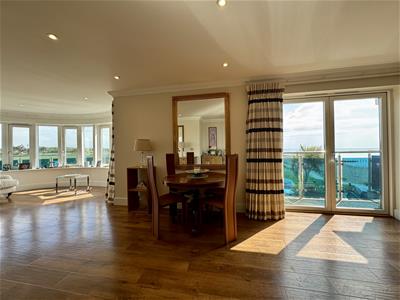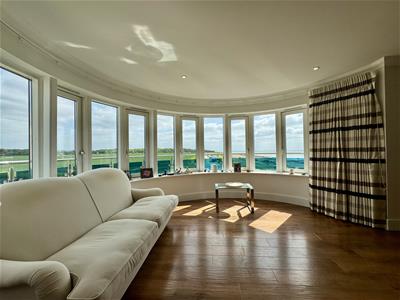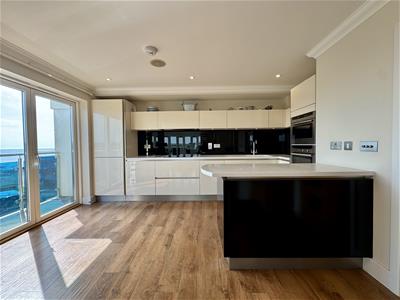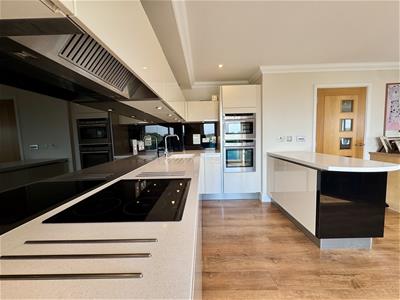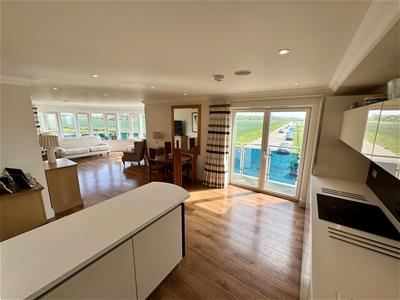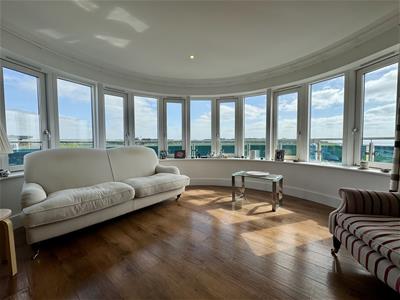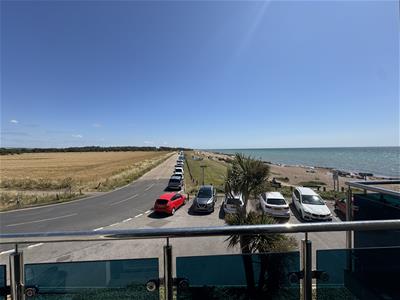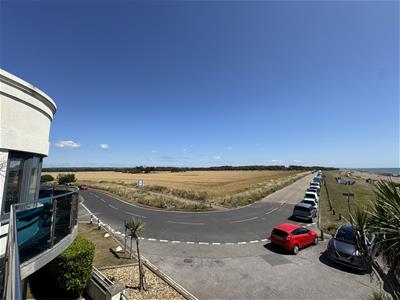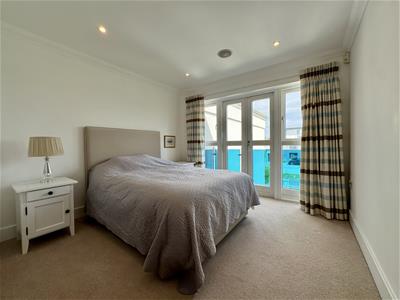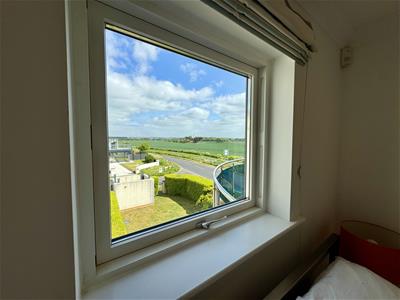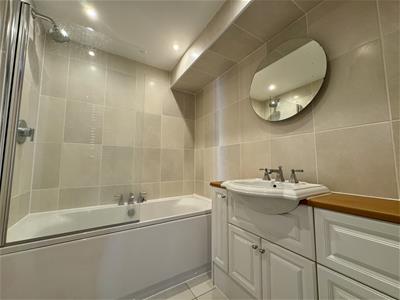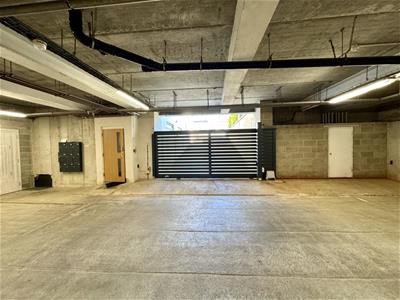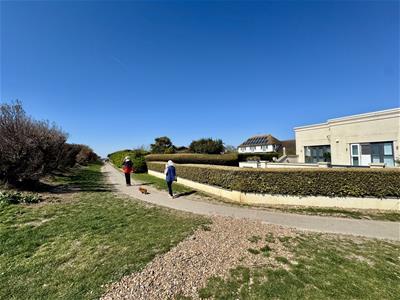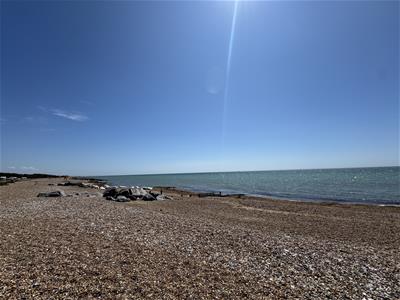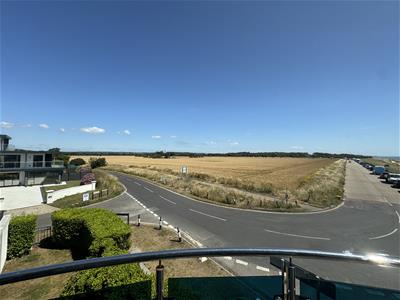
2 Ocean Parade
Ferring
West Sussex
BN12 5QQ
Bluewaters, Sea Drive, South Ferring
£425,000
2 Bedroom Flat
- Top Floor Apartment
- Beach Front Location
- Panoramic Sea & Country Side Views
- Superb Balconies
- 2 Bedrooms & 2 Bathrooms
- Large Lounge Dining Room
- Fitted Kitchen With Integrated Appliances
- 2 Parking Bays
- Large Basement Store Cave
- Chain Free
Mark Oliver Estate Agency are delighted to bring to the market this superb purpose built top floor luxury apartment situated on the beach front in sought after South Ferring. The property has the most magnificent views of the sea, coast line & surrounding open farmland towards the South Downs. The accommodation features a large lounge dining room with bay window & double doors opening to the wrap around balcony. The fitted kitchen has an extensive range of integrated appliances. 2 bedrooms. 2 bathrooms. 2 underground parking bays. Basement walk in storage cave.
Chain free.
BLUEWATERS
MAIN ENTRANCE
With security entry phone.
LIFT & STAIRS
Passenger lift and stairs to all floors.
ENTRANCE HALL
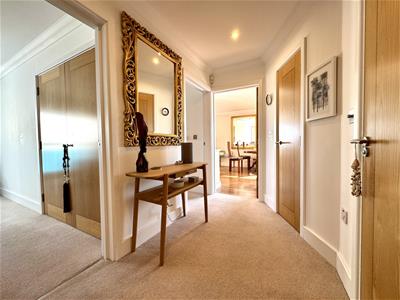 4.6 x 2.14 (15'1" x 7'0")Entrance cupboard on the landing. Front door to the apartment leads into a spacious entrance hall. Large built in airing cupboard housing the Potterton gas fired boiler supplying underfloor heating. Bespoke internal doors with brushed chrome door handles and electrical switches throughout. Built in cloaks cupboard.
4.6 x 2.14 (15'1" x 7'0")Entrance cupboard on the landing. Front door to the apartment leads into a spacious entrance hall. Large built in airing cupboard housing the Potterton gas fired boiler supplying underfloor heating. Bespoke internal doors with brushed chrome door handles and electrical switches throughout. Built in cloaks cupboard.
LOUNGE DINING ROOM
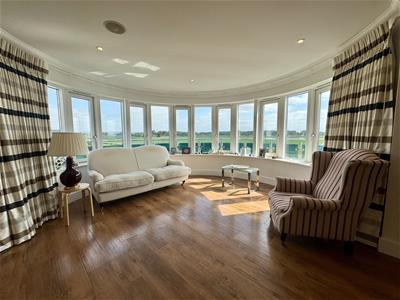 approx 9 x approx 4.4 (approx 29'6" x approx 14'5"A fabulous bright living room featuring a large bay with panoramic views of the sea, coastline towards Worthing and Brighton and of farmland opposite. Double glazed windows. Thermostat control. Dimmers. Part glazed door to the entrance hall. Double glazed double doors lead to the wrap around balcony.
approx 9 x approx 4.4 (approx 29'6" x approx 14'5"A fabulous bright living room featuring a large bay with panoramic views of the sea, coastline towards Worthing and Brighton and of farmland opposite. Double glazed windows. Thermostat control. Dimmers. Part glazed door to the entrance hall. Double glazed double doors lead to the wrap around balcony.
FITTED KITCHEN
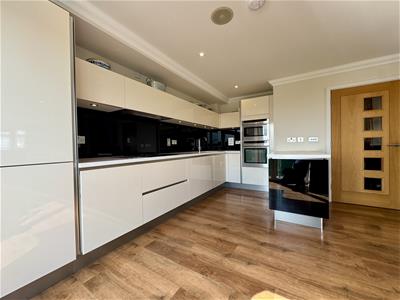 The kitchen is beautifully fitted featuring a range of work tops and black gloss splash back. Inset sink bowl and drainer and chrome mixer tap. Adjacent working surfaces with cupboards and drawers under. Wall cupboards. Integrated Neff dish washer. Integrated Neff washer dryer. Integrated Neff stainless steel double oven plus integrated microwave oven. Induction Hob. Integrated Neff fridge. Integrated Neff freezer. Integrated extractor. Island / breakfast bar with cupboards under.
The kitchen is beautifully fitted featuring a range of work tops and black gloss splash back. Inset sink bowl and drainer and chrome mixer tap. Adjacent working surfaces with cupboards and drawers under. Wall cupboards. Integrated Neff dish washer. Integrated Neff washer dryer. Integrated Neff stainless steel double oven plus integrated microwave oven. Induction Hob. Integrated Neff fridge. Integrated Neff freezer. Integrated extractor. Island / breakfast bar with cupboards under.
WRAP AROUND BALCONY
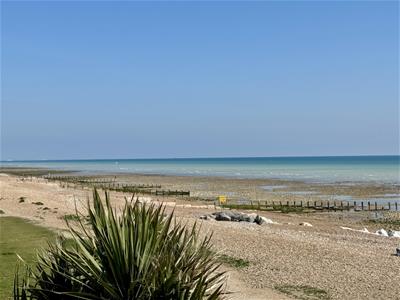 Doors lead to the fantastic wrap around balcony.
Doors lead to the fantastic wrap around balcony.
MASTER SUITE / BEDROOM 1
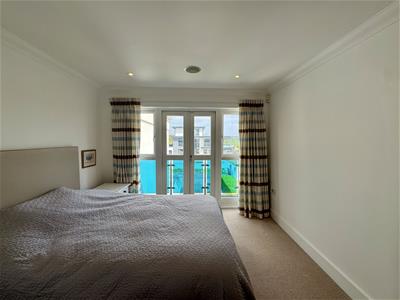 4.7 x 3.1 (15'5" x 10'2")A double bedroom with en suite featuring double glazed double doors its own separate balcony. Built in double wardrobe.
4.7 x 3.1 (15'5" x 10'2")A double bedroom with en suite featuring double glazed double doors its own separate balcony. Built in double wardrobe.
ENSUITE TO BEDROOM 1
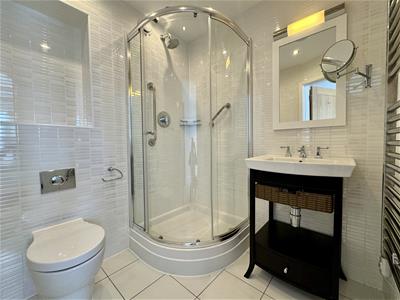 2 x 1.8 (6'6" x 5'10")A fully tiled en suite featuring a glazed shower enclosure with fitted chrome power shower. Vanity unit with drawers and inset wash hand basin with chrome taps. Shaver point. Fitted mirror and wall light. Extendable fitted mirror. Heated towel rail. Tiled floor. Low level WC.
2 x 1.8 (6'6" x 5'10")A fully tiled en suite featuring a glazed shower enclosure with fitted chrome power shower. Vanity unit with drawers and inset wash hand basin with chrome taps. Shaver point. Fitted mirror and wall light. Extendable fitted mirror. Heated towel rail. Tiled floor. Low level WC.
BEDROOM 1 BALCONY
A super private balcony for the master bedroom with great views.
BEDROOM 2 / STUDY
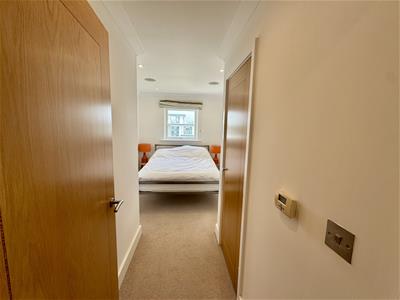 4.7 x 2.5 (15'5" x 8'2")Built in wardrobe. Double glazed window.
4.7 x 2.5 (15'5" x 8'2")Built in wardrobe. Double glazed window.
FAMILY BATHROOM
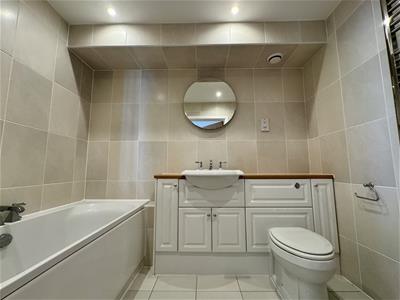 2.5 x 1.7 (8'2" x 5'6")Fully tiled and featuring a white suite. Paneled bath and fitted shower with fitted glass screen. Low level WC. Vanity unit with inset wash and basin with cupboards under. Fitted mirror. Extractor. Tiled floor. Fitted shaver point.
2.5 x 1.7 (8'2" x 5'6")Fully tiled and featuring a white suite. Paneled bath and fitted shower with fitted glass screen. Low level WC. Vanity unit with inset wash and basin with cupboards under. Fitted mirror. Extractor. Tiled floor. Fitted shaver point.
SECURE UNDER GROUND PARKING 2 PARKING BAYS
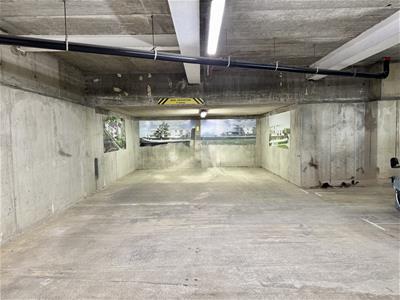 The apartment has 2 private parking bays (NUMBER 8) in the under ground car park.
The apartment has 2 private parking bays (NUMBER 8) in the under ground car park.
STORAGE CAVE / LOCK UP
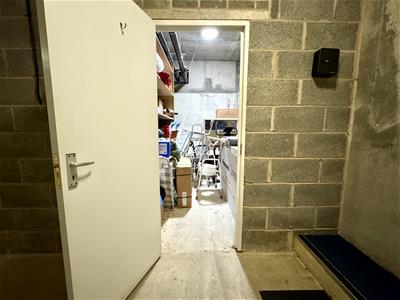 approx 3 x 2 (approx 9'10" x 6'6")In the basement area is a private large walk in secure walk in storage cave / locker. Ideal for storing items such as bikes and sun loungers.
approx 3 x 2 (approx 9'10" x 6'6")In the basement area is a private large walk in secure walk in storage cave / locker. Ideal for storing items such as bikes and sun loungers.
FROM THE BEACH
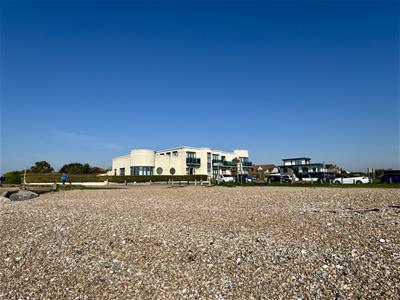 A view from the beach.
A view from the beach.
PARKING ENTRANCE
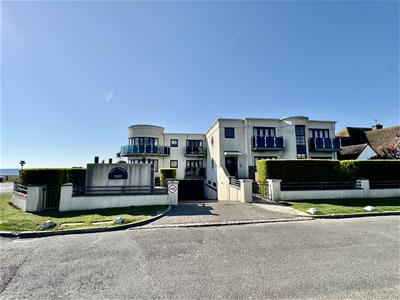 From Sea Drive.
From Sea Drive.
THE BEACH AND SURROUNDING AREA
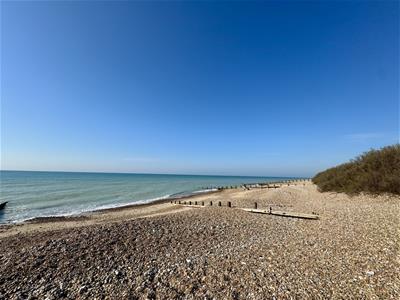 The beautiful surroundings are an absolute delight. The beach foot path takes you to the Bluebird beach cafe in around 5 minutes. Worthing pier is about 3 miles away and Highdown Hill in the South Downs National Park about a mile away.
The beautiful surroundings are an absolute delight. The beach foot path takes you to the Bluebird beach cafe in around 5 minutes. Worthing pier is about 3 miles away and Highdown Hill in the South Downs National Park about a mile away.
LEASE & SERVICE CHARGE
Lease - We are advised the flat has a 199 years from 1st September 2008
Freehold ownership - Furthermore we are advised that the Freehold of the building belongs to Blue Waters Residents Association. The share issue is allocated as 1 share per apartment.
Service Charge - This is split into 2 six monthly payments and is currently £2398.74 (per half year). The payments are due December & June.
COUNCIL TAX BAND E
Energy Efficiency and Environmental Impact
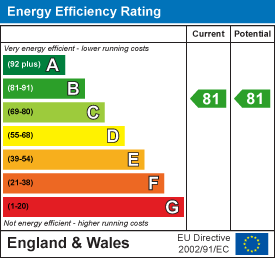
Although these particulars are thought to be materially correct their accuracy cannot be guaranteed and they do not form part of any contract.
Property data and search facilities supplied by www.vebra.com
