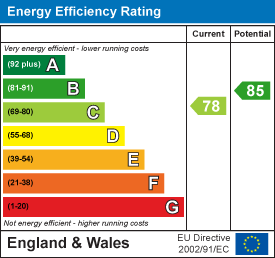Oak Business Park
Red Rock House
Wix Road
Clacton-On-Sea
Essex
CO16 0AT
St. Johns Road, Clacton-On-Sea
£550,000
4 Bedroom House - Detached
- Executive Detached Four/Five Bedroom Family Home
- Ensuite To Master Bedroom
- Double Garage & Ample Off Road Parking
- Kitchen With Bi-Fold Doors & Separate Utility Room
- Easily Maintained Garden
- Field Views To Front
- Summer House Converted To Outside Bar
- Galleried Landing With Showpiece Chandelier
Nestled on the desirable St. Johns Road in Clacton-On-Sea, this impressive four/five bedroom detached family home offers a perfect blend of space, comfort, and modern living. As you enter, you are greeted by a striking showpiece chandelier that adorns the entrance hall, setting a welcoming tone for the rest of the property.
The house boasts two generous reception rooms, providing ample space for family gatherings and entertaining guests. The heart of the home is undoubtedly the well-appointed kitchen, which features bifold doors that seamlessly connect the indoor space to the rear garden, allowing for an abundance of natural light and a delightful view of the outdoor area.
The property comprises four spacious bedrooms, including a master suite complete with an ensuite bathroom, ensuring privacy and convenience for the homeowners. Additionally, there is the potential to utilise a fifth bedroom, making this home adaptable to your family's needs.
For those with multiple vehicles, the property offers parking for up to four vehicles, along with the added benefit of a double garage, providing both security and extra storage space.
This detached family home is not only a sanctuary for relaxation but also a hub for family life, situated in a friendly neighbourhood close to local amenities and the beautiful coastline of Clacton-On-Sea. With its modern features and spacious layout, this property is an ideal choice for families seeking a comfortable and stylish living environment.
Double glazed door to:-
Reception Hall
Feature staircase to first floor, understairs cloak cupboard, radiator.
Cloakroom
Comprising vanity wash hand basin, low level W.C., radiator, extractor fan.
Lounge 19' x 12'9 (5.79m x 3.89m)
Feature inset fireplace with electric glow effect fire, up lit coved ceiling, two radiators, double glazed French doors to rear, double glazed window to side, double doors to:-
Dining Room 12'9 x 11'3 (3.89m x 3.43m)
Radiator, double glazed window to rear.
Kitchen 16'4 x 10'9 (4.98m x 3.28m)
Luxury fitted comprising range of base and eye level units, inset sink unit and macerator, complementary work surfaces, matching island unit with breakfast bar, built-in double oven, grill/microwave and coffee machine, integrated fridge, freezer and dishwasher, vertical radiator, tiled flooring, double glazed bi-folding doors to garden, door to:-
Utility Room 10'9 x 6'6 (3.28m x 1.98m)
Single drainer sink unit, base and eye level units, complementary work surfaces, gas fired boiler, tiled flooring, double glazed door to rear.
Study/Bedroom Five 12' into bay x 9'7 (3.66m x 2.92m)
Radiator, double glazed bay window to front.
Galleried Landing
Radiator, airing cupboard, access to loft space, double glazed picture window to front affording open farmland views.
Bedroom One 13' x 12'2 (3.96m x 3.71m)
Radiator, double glazed window to rear. Door to:-
En-Suite Shower Room
Modern fitted comprising double shower cubicle, his and hers vanity wash hand basins, low level W.C., heated towel rail, double glazed window to side.
Bedroom Two 12'9 x 11'3 (3.89m x 3.43m)
Radiator, double glazed window to front.
Bedroom Three 11'6 x 11'2 (3.51m x 3.40m)
Radiator, double glazed window to rear.
Bedroom Four 11'6 x 11'2 (3.51m x 3.40m)
Radiator, double glazed window to rear.
Bathroom
Modern fitted four piece suite comprising tiled enclosed bath, double shower cubicle, vanity wash hand basin, low level W.C., fully tiled, double glazed window to front.
Outside
The front is mainly block paved providing ample off street parking, double garage with two up and over doors and personal door to the fully enclosed rear garden.
Rear garden being mainly laid to artificial grass, extensive paved patio, outside lighting, summer house measuring 15' x 10' (4.57m x 3.05m) and garden shed to remain.
Energy Efficiency and Environmental Impact

Although these particulars are thought to be materially correct their accuracy cannot be guaranteed and they do not form part of any contract.
Property data and search facilities supplied by www.vebra.com







































