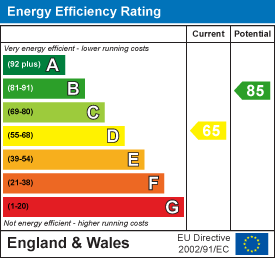
Geoffrey Matthew Estates
Tel: 01438 740111
Fax: 01438 743126
3 The Neighbourhood Centre,
Great Ashby
Stevenage
Hertfordshire
SG1 6NH
Downlands, Stevenage
£500,000 Sold (STC) Guide Price
3 Bedroom House - Detached
- THREE BEDROOM DETACHED FAMILY HOME
- CHELLS MANOR
- STUNNING CONDITION THROUGHOUT
- BEAUTIFULLY FITTED MODERN KITCHEN
- REAR EXTENSION
- LANDSCAPED GARDEN
- REFITTED BATHROOM
- LARGE LOUNGE
- GARAGE & DRIVE
- CHAIN FREE
**CHAIN FREE** GUIDE PRICE £500,000-£525,000. Geoffrey Matthew Are Delighted To Be Able To Offer For Sale This Stunning Three Bedroom Extended Detached Home, Situated In A Quite Residential Street Within The Ever Popular Chells Manor Development, Which Offers A Superb School Catchment For Both Primary And Secondary Including The Extremely Sought After Nobel School. Internally The Property Has Seen Recent Changes Throughout Including The Extension And Features A Large Lounge, Downstairs Cloakroom, Modern Kitchen & Day room With Bi-Fold Doors, Refitted Bathroom/Shower Room. Whilst Externally The Current Owners Have Spent Time And Effort To Create A Relaxing Rear Garden Space. CHAIN FREE !!!
ENTRANCE HALLWAY
With access via a modern composite door, wood effect Karndean flooring, radiator with radiator cover and inset lighting.
DOWNSTAIRS WC
Refitted with a hidden cistern WC set in a modern gloss vanity with shelf and hand wash basin, push button chrome flush, a continuation of the Karndean flooring, fullt tiled wall including a Mosaic glitter effect back splash, inset lighting and a UPVC frosted double glazed window
LOUNGE
4.70m''x 4.72m'' (15'5''x 15'6'')A great size lounge that is semi open planned with the remainder of the downstairs accommodation, with two UPVC double glazed windows to the front aspect, a modern vertical radiator along with a standard double panel radiator, wood effect Kardean flooring and a small under stairs storage cupboard, inset lighting and ceiling hung lights.
KITCHEN/DAY ROOM
7.32mx 3.18m'' (24'x 10'5'')This exceptional space opens itself up for very modern living and has been beautifully fitted with an extensive range of wall, base and drawer units, which include a wine chiller and dishwasher, space for a large American style fridge, Quartz effect square edge work tops and breakfast bar island, an inset one half bowl stainless steel sink and drainer with chrome mixer tap, eye level integrated oven and grill, induction hob with modern smoked glass extractor fan, two velux roof windows, inset lighting, UPVC double glazed window and double glazed bi-folding doors opening the back of the house up onto the garden, piped under floor heating.
STAIRS TO FIRST FLOOR LANDING
with access to loft space, UPVC double glazed window to the front aspect, airing cupboard and modern tempered glass bannisters.
BEDROOM ONE
4.42m''x 2.57m'' (14'6''x 8'5'')UPVC double glazed window to the front aspect, and single panel radiator.
BEDROOM TWO
2.82m''x 2.64m'' (9'3''x 8'8'')UPVC double glazed window to the front aspect, single panel radiator and fitted wardrobes to one wall
BEDROOM THREE
2.90m''x 2.03m'' (9'6''x 6'8'')A good size single bedroom which is currently utilised by the owners as a dressing room, UPVC double glazed window to the rear aspec,t, vinyl plank flooring and a single panel radiator
BATHROOM
Beautifully refitted with a modern suite that includes a walking low profile double width shower with chrome shower fittings, fully tiled walls, a white gloss vanity system incorporating a hidden cistern WC and hand wash basin, chrome mixer tap and chrome push button flush, Karndean wood effect flooring, a heated chrome towel rail and inset lighting, UPVC frosted double glazed window.
REAR GARDEN
If the garden space you are looking for is to relax and entertain then this should tick all the boxes with it magnificent composite decked terrace LED dot lighting in the borders, down lighting from the sofits, an area of artificial lawn, and a fully operational bar with power and lighting, raised planted borders and gated side side access along access to the garage. Sit back and enjoy.
GARAGE & DRIVE
Energy Efficiency and Environmental Impact

Although these particulars are thought to be materially correct their accuracy cannot be guaranteed and they do not form part of any contract.
Property data and search facilities supplied by www.vebra.com































