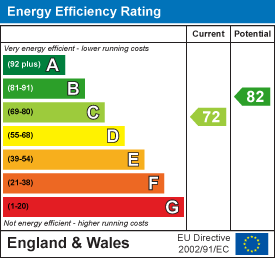
Argyle Estate Agents & Financial Services LTD
Tel: 01472 603929
Fax: 01472 603929
31 Sea View Street
Cleethorpes
DN35 8EU
Ravendale Close, Holton-Le-Clay
£365,000
4 Bedroom Bungalow - Detached
- Four Bedroom Detached Bungalow
- Extended & Beautifully Renovated
- Generous Family Accommodation
- Open Plan Living/Dining Kitchen
- Spacious Rear Aspect Lounge
- Large House Bathroom & En-Suite WC
- Ample Driveway Parking & Detached Garage
- Attractively Landscaped Gardens
Located in the popular village of Holton Le Clay, an extended four bedroom detached bungalow offering immaculately refurbished accommodation.
Set in a quiet cul de sac, situated close to local amenities and schools, the property is ideal for growing families or mature buyers seeking spacious and versatile one level living.
Featuring a sociable open plan living/dining kitchen as well as a generously sized rear aspect lounge, four good sized bedrooms including the master bedroom with en-suite, and a large bath/shower room. All completely modernised to an excellent standard within the last three years which includes attractively landscaped gardens and a newly laid block paved driveway. Viewing Highly Recommended.
ENTRANCE HALL
Accessed via a composite front entrance door and featuring wood effect laminate flooring which continues through to the main living areas. Access to the loft. Various storage options including cupboard housing the gas central heating boiler (Worcester combination boiler approximately 4/5 years old).
LIVING/DINING KITCHEN
8.53 x 5.32 (27'11" x 17'5")Measured at maximum width.
Featuring sociable open plan space, fitted with a range of modern shaker style units and contrasting oak effect worktops incorporating a stainless steel sink. Built-in electric oven, ceramic hob with extractor over, brand new integrated dishwasher, plumbing for a washing machine, dryer space, and recess for an American style fridge/freezer. Continued wood effect laminate flooring. Front aspect bow window, further side windows and access to the side of the property.
LOUNGE
5.41 x 4.85 (17'8" x 15'10")Additional family living space with French doors opening onto the rear garden. With feature fireplace inset with bricks ideal for an electric fire/stove. Continued laminate flooring.
BEDROOM 1
4.85 x 3.27 (15'10" x 10'8")Master bedroom to rear aspect.
EN-SUITE WC
1.38 x 1.14 (4'6" x 3'8")Fitted with a pedestal basin and wc. Part wall tiling, and wood effect LVT flooring.
BEDROOM 2
4.30 x 3.34 (14'1" x 10'11")To front aspect with bow window.
BEDROOM 3
2.91 x 2.61 (9'6" x 8'6")To rear aspect.
BEDROOM 4
2.71 x 2.45 (8'10" x 8'0")To front aspect.
FAMILY BATHROOM
2.56 x 3.19 (8'4" x 10'5")A much larger than average sized bathroom, fitted with a spacious shower enclosure with dual shower heads, panelled bath, vanity sink unit and wc. Fully tiled walls, and wood effect LVT flooring. Obscure glazed side window.
OUTSIDE
The front of the property is approached over a spacious block paved driveway which leads down the side to the detached garage. The rear garden is mainly laid to lawn, with dual aspect paved patio areas, feature pergola, and a composite shed. Exterior sockets.
TENURE
Freehold
COUNCIL TAX BAND
C
Energy Efficiency and Environmental Impact

Although these particulars are thought to be materially correct their accuracy cannot be guaranteed and they do not form part of any contract.
Property data and search facilities supplied by www.vebra.com







































