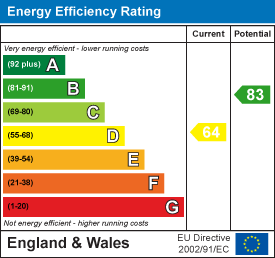Armstrong Walk, Maltby, Rotherham
Offers Around £180,000
3 Bedroom House - Link Detached
- THREE BEDROOMED DETACHED
- INTEGRAL GARAGE
- OPEN PLAN LIVING TO GROUND FLOOR
- FITTED KITCHEN
- MODERN BATHROOM SUITE
- FRONT & REAR GARDENS
- NO VENDOR CHAIN
- GAS CENTRAL HEATING
- DOUBLE GLAZING
OFFERED WITH NO VENDOR CHAIN. A viewing is highly recommended of this well maintained three bedroomed link detached property. Ideallic cul de sac location within the popular suburb of Maltby. Comprising of Open plan lounge/ dining room/ modern kitchen, first floor three bedrooms, modern bathroom, gardens to front and rear, drive and garage. NO VENDOR CHAIN.
Entrance Hallway
UPVC entrance door, with storage cupboard, UPVC side window, central heating radiator, stairs to first floor and door leads to lounge.
Lounge
 4.65m x 4.13m (15'3" x 13'6")With front UPVC window, central heating radiator. Focal point fireplace with electric fire and surround. Archway to dining area.
4.65m x 4.13m (15'3" x 13'6")With front UPVC window, central heating radiator. Focal point fireplace with electric fire and surround. Archway to dining area.
Dining Room
 3.13m x 2.45m (10'3" x 8'0")Open plan living with archway from lounge. With rear UPVC Patio doors open to rear garden, central heating radiator, archway open recess to kitchen.
3.13m x 2.45m (10'3" x 8'0")Open plan living with archway from lounge. With rear UPVC Patio doors open to rear garden, central heating radiator, archway open recess to kitchen.
Kitchen
 3.13m x 1.61m (10'3" x 5'3")Fitted kitchen with integrated appliances comprising of gas hob, electric oven, extractor fan, fridge/ freezer with wall and base units and work surfaces. Space and plumbing for washing machine. Rear UPVC window. Fully tiled walls.
3.13m x 1.61m (10'3" x 5'3")Fitted kitchen with integrated appliances comprising of gas hob, electric oven, extractor fan, fridge/ freezer with wall and base units and work surfaces. Space and plumbing for washing machine. Rear UPVC window. Fully tiled walls.
First Floor
Stairs rise to first floor landing, with UPVC side window, partially boarded loft access which has pull down ladders. Doors leading to bedrooms and bathroom.
Bedroom One
 3.81m x 2.35m (12'5" x 7'8")With UPVC front window and central heating radiator..
3.81m x 2.35m (12'5" x 7'8")With UPVC front window and central heating radiator..
Bedroom Two
 3.27m x 2.35m (10'8" x 7'8")With rear UPVC window, central heating radiator and built in wardrobes.
3.27m x 2.35m (10'8" x 7'8")With rear UPVC window, central heating radiator and built in wardrobes.
Bedroom Three
 2.55m x 1.74m (8'4" x 5'8")UPVC front window, central heating radiator and cupboards over stairs.
2.55m x 1.74m (8'4" x 5'8")UPVC front window, central heating radiator and cupboards over stairs.
Bathroom
 2.35m x 1.57m (7'8" x 5'1")With modern suite in white, comprising of bath with overhead shower and screening, Built in furniture incorporating low flush W.C. Vanity unit incorporating wash hand basin. Heated towel rail. Fully tiled with spotlights to ceiling and rear UPVC window.
2.35m x 1.57m (7'8" x 5'1")With modern suite in white, comprising of bath with overhead shower and screening, Built in furniture incorporating low flush W.C. Vanity unit incorporating wash hand basin. Heated towel rail. Fully tiled with spotlights to ceiling and rear UPVC window.
Outside
 Cul-de-sac location, with driveway to front which leads to the integral garage. Garage has lighting and power. Path to front and side giving access to rear of property. Front comprising of shrubs, trees and flowers. Gated access to well maintained rear garden which is mainly laid to lawn, with patio area and rear door to garage. With privacy provided by brick walled garden.
Cul-de-sac location, with driveway to front which leads to the integral garage. Garage has lighting and power. Path to front and side giving access to rear of property. Front comprising of shrubs, trees and flowers. Gated access to well maintained rear garden which is mainly laid to lawn, with patio area and rear door to garage. With privacy provided by brick walled garden.
Material Information
Council Tax Band B
Tenure Freehold
Property Type Three bedroomed semi detached.
Construction type Brick built
Heating Type Central Heating
Water Supply Mains water supply
Sewage Mains drainage
Gas Type Gas central heating
Electricity Supply Mains Electricity
All buyers are advised to visit the Ofcom website and open reach to gain information on broadband speed and mobile signal/coverage.
https://www.openreach.com/
https://www.ofcom.org.uk/phones-telecoms-and-internet/advice-for-consumers/advice/ofcom-checker
Parking type: Drive and garage
Building safety N/A
Restrictions N/A
Rights and easements N/A
Flooding – LOW
All buyers are advised to visit the Government website to gain information on flood risk. https://check-for-flooding.service.gov.uk/find-location
Planning permissions N/A
Accessibility features N/A
Coal mining area South Yorkshire is a mining area
All buyers are advised to check the Coal Authority website https://www.groundstability.com/public/web/home.xhtml
We advise all clients to discuss the above points with a conveyancing solicitor.
Energy Efficiency and Environmental Impact

Although these particulars are thought to be materially correct their accuracy cannot be guaranteed and they do not form part of any contract.
Property data and search facilities supplied by www.vebra.com







