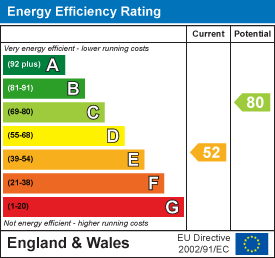.png)
4-8 John Street
Llanelli
Carmarthenshire
SA15 1UH
Upper Robinson Street, Llanelli
£155,000
3 Bedroom House - End Terrace
- End - Terrace Property
- Three Bedroom
- Three Reception Rooms
- Enclosed Garden
- Off Road Parking
- Council Tax - A (April 2025)
- EPC - E Approx. 96m2
- Mains Gas, Electric, Water & Drainage
- Freehold
- Electric Car Charging Port
Davies Craddock Estates are pleased to present for sale this three bedroom end terraced property on Upper Robinson Street, Llanelli.
This well presented property offers three reception rooms, a well appointed kitchen and bathroom on the ground floor with three bedrooms on the first. Externally and enclosed courtyard garden with rear and side access with space for one car for off road parking with an electric car charging port.
Situated a stones throw away rom the town centre and all associated amenities.
Early viewing is essential to see what this property has to offer. Briefly comprising of;
Entrance
Door into
Hallway
Stairs to first floor, laminate flooring, radiator.
Reception One
4.06 x 3.20 approx. (13'3" x 10'5" approx.)Window to fore, radiator.
Reception Two
3.23 x 3.56 approx (10'7" x 11'8" approx)Window to rear, radiator .
Reception Three
3.52 x 2,87 (11'6" x 6'6",285'5" )Window to side, Radiator
Kitchen
3.40 x 3.07 approx (11'1" x 10'0" approx)Fitted with wall and base units with work top over, gas hob and electric oven with extractor hood over, space for fridge freezer ,integrated dishwasher, sink & drainer with mixer tap, radiator storage cupboards for washing machine and tumble drier, window and door to side, laminate flooring.
Bathroom
Fitted with W/C, hand wash basin, panelled bath with shower over, storage cupboards housing boiler, radiator, window to rear, laminate flooring partly tiled walls,.
First floor landing
Window to rear
Bedroom one
3.25 x 2.90 approx (10'7" x 9'6" approx )Window to rear, radiator .
Bedroom two
3.25 x 4.17 approx (10'7" x 13'8" approx)Window to fore, radiator.
Bedroom three
2.21 x 3.20 approx (7'3" x 10'5" approx )Window to fore, storage cupboards, radiator.
Externally
Enclosed rear garden, paved patio area, off road parking Electric car charging port.
Energy Efficiency and Environmental Impact

Although these particulars are thought to be materially correct their accuracy cannot be guaranteed and they do not form part of any contract.
Property data and search facilities supplied by www.vebra.com






















