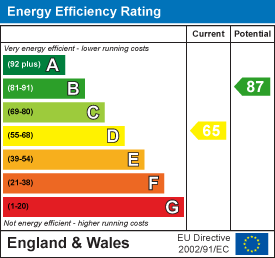
12 High Road
Beeston
Nottingham
NG9 2JP
Hall Drive, Beeston, Nottingham
Offers Over £300,000
3 Bedroom House
- A Traditional Three Bedroom Semi-Detached House
- Single Storey Extension to the Rear Providing an Open Plan Kitchen Diner
- Utility/Downstairs WC
- Will Appeal to a Variety of Potential Purchasers
- Bright Contemporary Interior
- Modern Fixtures and Fittings Throughout
- Drive Providing Car Standing with Garage Beyond
- Excellent Property Well Worthy of Viewing.
An extended three-bedroom semi-detached house, occupying an established and particularly convenient residential location.
An extended and particularly well-presented semi-detached house.
Offering a bright and contemporary interior, incorporating a particularly appealing open plan kitchen/diner and living area to the rear with utility off and three good size bedrooms, this versatile home is likely to be of great appeal to a variety of potential purchasers.
In brief, the stylish interior comprises entrance hall, lounge, dining room, kitchen/diner and utility to the ground floor and to the first floor are three good size bedrooms and a bathroom.
Outside, the property has a primarily lawned garden to the front and drive, with a further shared drive running along the side of the property to the garage and an enclosed and private rear garden with decking and lawn.
Located in an established and sought-after residential position well-placed for local schools, shops, parks, excellent transport links, and a wide variety of other facilities, this ready to move into house is well worthy if viewing.
Entrance Hallway
Approached via wooden entrance door, radiator, UPVC double glazed window and stairs off to the first floor landing.
Lounge
3.96m x 3.61m (max overall measurements) (12'11" xUPVC double glazed window and radiator.
Dining Room
3.55m x 3.3m (11'7" x 10'9")Laminate flooring and radiator.
Open Plan Kitchen Diner
5.36m x 1.92m (17'7" x 6'3")Wall and base units, working surfacing with splashback, single sink and drainer with mixer tap, inset electric hob with air filter above, integrated electric oven, laminate flooring, inset ceiling spotlights, UPVC double glazed window and patio doors leading to the rear garden.
Utility WC
2.27m x 1.85m (7'5" x 6'0")Wall and base units, work surfacing with splashbacks, single sink and drainer with mixer tap, radiator, laminate flooring, UPVC double glazed window and extractor fan.
First Floor Landing
UPVC double glazed window and loft hatch.
Bedroom One
3.57n x 3.34m (11'8"n x 10'11")UPVC double glazed window, radiator and a fitted cupboard housing the Vokera combination boiler.
Bedroom Two
3.20m x 2.68m (10'5" x 8'9")UPVC double glazed window and radiator.
Bedroom Three
2.8m x 2.10m (9'2" x 6'10")UPVC double glazed window, radiator and cupboard.
Bathroom
With a modern suite in white comprising WC, wash hand basin inset to vanity unit, bath with mains control overhead shower and further shower hand set,. part tiled walls, wall mounted heated towel rail and UPVC double glazed window.
Outside
To the front of the property is a primarily lawned garden and a gravel drive providing car standing, with a further shared drive leading to the detached garage to the rear. The rear garden is enclosed with decking, gravel and a lawn area.
Material Information:
Freehold
Property Construction: Brick
Water Supply: Mains
Sewerage: Mains
Heating: Mains Gas
Solar Panels: No
Building Safety: No Obvious Risk
Restrictions: None
Rights and Easements: None
Planning Permissions/Building Regulations: None
Accessibility/Adaptions: None
Has the Property Flooded?: No
Disclaimer:
These details and Key facts are for guidance only and complete accuracy cannot be guaranteed If there is any point, which is of particular importance, verification should be obtained. All measurements are approximate. No guarantee can be given with regard to planning permissions or fitness for purpose. No apparatus, equipment, fixture or fitting has been tested. Full material information is available in hard copy upon request.
A Well-Presented Three-Bedroom Traditional Semi-Detached House.
Energy Efficiency and Environmental Impact

Although these particulars are thought to be materially correct their accuracy cannot be guaranteed and they do not form part of any contract.
Property data and search facilities supplied by www.vebra.com





















