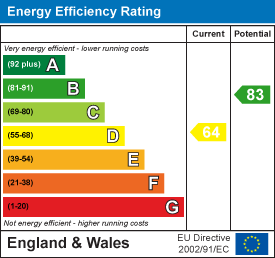134 Unthank Road
Norwich
NR2 2RS
Gladstone Street, Norwich, NR2
Guide price £250,000 Sold (STC)
2 Bedroom House - Mid Terrace
- Mid Terrace House
- Well Presented Throughout
- Bright & Airy Kitchen
- Two Double Bedrooms
- Gas Central Heating
- Low Maintenance Garden
- Popular Golden Triangle Location
- Early Viewing Advised
*** Guide Price £250,000 - £260,000 *** Nestled on Gladstone Street, this delightful two-bedroom mid-terrace house is presented in good order throughout, ensuring a welcoming atmosphere from the moment you step in. The accommodation boasts two reception rooms, a ground floor bathroom and two double bedrooms. At the heart of the home, you will find the kitchen, beautifully illuminated by a ceiling lantern, creating a bright and airy feel. Outside, there is a low-maintenance rear garden to enjoy during the warmer months. Ideally situated within excellent local school catchment and the City Centre of Norwich, this home offers a wonderful blend of comfort, convenience and charm.
Sitting Room
3.28m x 3.58m max into recess (10'9 x 11'9 max intComposite entrance door, double glazed window to front aspect with fitted shutters, feature Victorian style fireplace with timber surround, bespoke fitted shelving and cupboards to recess and radiator.
Inner Lobby
Stairs to first floor.
Dining Room
3.58m x 2.51m (11'9 x 8'3)Double glazed window to rear aspect, two understairs storage cupboards, bespoke fitted shelving to recesses and radiator
Kitchen
4.42m x 1.70m (14'6 x 5'7)Fully fitted kitchen flooded with natural light and comprising a range of matching wall and base units with timber block work surfaces over, inset butler sink with mixer tap, space for dual fuel freestanding oven, plumbing for washing machine, undercounter dishwasher, ceiling lantern, double glazed window to side aspect and door to rear garden.
Bathroom
Modern white suite comprising bath with shower over, wash hand basin set in vanity unit with mixer tap, WC, heated towel rail and double glazed window to side aspect.
First Floor Landing
Doors to both bedrooms and loft access with retractable ladder.
Bedroom
3.38m x 3.28m (11'1 x 10'9)Double glazed window to front aspect with fitted shutters, decorative cast iron fireplace, built in cupboard, original stripped wooden floor and radiator.
Bedroom
3.58m x 2.51m (11'9 x 8'3)Double glazed window to rear aspect and radiator.
Front Garden
Enclosed by wall and railing with Harlequin tiled pathway leading to the entrance door.
Rear Garden
Bisected low maintenance garden laid to Yorkstone paving with raised borders and power for garden lights.
Agents Note
Council Tax Band B
The loft is more than 3/4 boarded and has power. The rear is bisected, however, the neighbour's gate is not currently used.
Energy Efficiency and Environmental Impact

Although these particulars are thought to be materially correct their accuracy cannot be guaranteed and they do not form part of any contract.
Property data and search facilities supplied by www.vebra.com






















