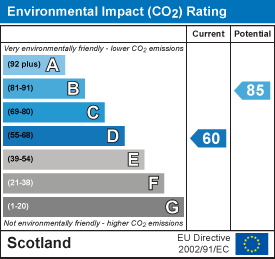
Harper Macleod
The Old Station, Maisondieu Road
Elgin
Moray
IV30 1RH
Orton, Fochabers
Offers over £340,000
5 Bedroom House - Detached
Imladris is a four/five bedroom property set in an elevated position with spectacular views over the open countryside to the hills beyond and within short commuting distance to Elgin and Fochabers. The accommodation comprises on the ground floor: entrance vestibule; hallway; lounge; sun lounge; dining kitchen; utility room; three double bedrooms; bathroom and on the first floor: two further double bedrooms (one with two walk-in wardrobes); shower room and a store room. The property further benefits from oil central heating; solar panels; double glazing; double garage and a spacious garden.
VESTIBULE
uPVC and glazed door; Karndean tile effect flooring; ceiling light fitting.
HALLWAY
 Built-in under stair storage cupboard; 2nd built-in storage cupboard; Karndean wood effect flooring; three ceiling light fittings.
Built-in under stair storage cupboard; 2nd built-in storage cupboard; Karndean wood effect flooring; three ceiling light fittings.
LOUNGE
 4.82m x 4.43m (15'9" x 14'6")Picture window to front; recessed log-burning stove; Karndean wood effect flooring; inset ceiling spot lights.
4.82m x 4.43m (15'9" x 14'6")Picture window to front; recessed log-burning stove; Karndean wood effect flooring; inset ceiling spot lights.
SUN LOUNGE
 4.44m x 2.91m (14'6" x 9'6")Glazed on two sides; fitted carpet; ceiling light fitting.
4.44m x 2.91m (14'6" x 9'6")Glazed on two sides; fitted carpet; ceiling light fitting.
DINING KITCHEN
 7.23m x 4.22m (23'8" x 13'10")Window and Patio doors to rear garden; recently fitted kitchen in painted wood effect; built-in double Neff built-in oven; induction hob and hood; integrated dishwasher and wine fridge; wood effect flooring; inset ceiling spotlights; ceiling light fitting in the dining area;
7.23m x 4.22m (23'8" x 13'10")Window and Patio doors to rear garden; recently fitted kitchen in painted wood effect; built-in double Neff built-in oven; induction hob and hood; integrated dishwasher and wine fridge; wood effect flooring; inset ceiling spotlights; ceiling light fitting in the dining area;
UTILITY ROOM
 3.67m x 2.86m (12'0" x 9'4")Double aspect to side and rear; range of base and wall units; ceiling pulley; plumbing and space for washing machine; tile effect vinyl flooring; oil central heating boiler; ceiling light fitting.
3.67m x 2.86m (12'0" x 9'4")Double aspect to side and rear; range of base and wall units; ceiling pulley; plumbing and space for washing machine; tile effect vinyl flooring; oil central heating boiler; ceiling light fitting.
BEDROOM 5/STUDY
 3.78m x 3.26m (12'4" x 10'8")Window to front; shelved recess; vinyl flooring; ceiling light fitting.
3.78m x 3.26m (12'4" x 10'8")Window to front; shelved recess; vinyl flooring; ceiling light fitting.
BATHROOM
 Window to rear; sink; WC and bath with shower/tap attachment; recessed shower cubicle with electric shower; fitted carpet; ceiling light fitting.
Window to rear; sink; WC and bath with shower/tap attachment; recessed shower cubicle with electric shower; fitted carpet; ceiling light fitting.
BEDROOM 3
 3.85m x 3.20m (12'7" x 10'5")Window to rear; two sets of double built-in wardrobes; fitted carpet; ceiling light fitting.
3.85m x 3.20m (12'7" x 10'5")Window to rear; two sets of double built-in wardrobes; fitted carpet; ceiling light fitting.
BEDROOM 4
 3.96m x 3.12m (12'11" x 10'2")Window to front; two sets of double built-in wardrobes; fitted carpet; ceiling light fitting.
3.96m x 3.12m (12'11" x 10'2")Window to front; two sets of double built-in wardrobes; fitted carpet; ceiling light fitting.
STAIRCASE AND LANDING
Fitted carpet; ceiling light fitting. Door leading to spacious store room with Velux window to front.
BEDROOM 1
 5.04m x 3.62m (16'6" x 11'10" )Two sets of Velux windows to front and rear; wood effect flooring; ceiling light fitting; two walk in wardrobes one measuring 2.42m x 2m with access to loft space containing the pressurised hot water tank and one measuring 2.42m x 1.57m.
5.04m x 3.62m (16'6" x 11'10" )Two sets of Velux windows to front and rear; wood effect flooring; ceiling light fitting; two walk in wardrobes one measuring 2.42m x 2m with access to loft space containing the pressurised hot water tank and one measuring 2.42m x 1.57m.
BEDROOM 2
 5.03m x 3.11m (16'6" x 10'2")Velux window to front; wood effect flooring; ceiling light fitting.
5.03m x 3.11m (16'6" x 10'2")Velux window to front; wood effect flooring; ceiling light fitting.
SHOWER ROOM
 3.83m x 1.41m (12'6" x 4'7")Recently fitted shower room; Velux window to rear; vanity mounted sink; WC and shower cubicle with electric shower; tile effect flooring; inset ceiling spotlights.
3.83m x 1.41m (12'6" x 4'7")Recently fitted shower room; Velux window to rear; vanity mounted sink; WC and shower cubicle with electric shower; tile effect flooring; inset ceiling spotlights.
DOUBLE GARAGE/WORKSHOP
 7.73m x 6.81m (25'4" x 22'4")Two up and over doors; personnel door; three windows to rear; loft storage space with window to side; power and light.
7.73m x 6.81m (25'4" x 22'4")Two up and over doors; personnel door; three windows to rear; loft storage space with window to side; power and light.
OUTSIDE
 The garden to the front has areas of lawn; mature planted borders and a turning circle driveway. The extremely spacious rear garden is mainly lawn with mature trees, fruit trees and shrubs; three raised beds for planting; patio area; rotary clothes dryer.
The garden to the front has areas of lawn; mature planted borders and a turning circle driveway. The extremely spacious rear garden is mainly lawn with mature trees, fruit trees and shrubs; three raised beds for planting; patio area; rotary clothes dryer.
NOTES
Included in the asking price are all carpets and fitted floor coverings; all light fittings; all bathroom and shower room fittings; the double built-in Neff oven, hob, hood, integrated dishwasher and wine fridge in the kitchen, the clothes pulley in the utility and the rotary clothes dryer in the garden.
Council Tax Band: E
Energy Efficiency and Environmental Impact


Although these particulars are thought to be materially correct their accuracy cannot be guaranteed and they do not form part of any contract.
Property data and search facilities supplied by www.vebra.com



















