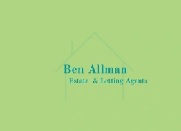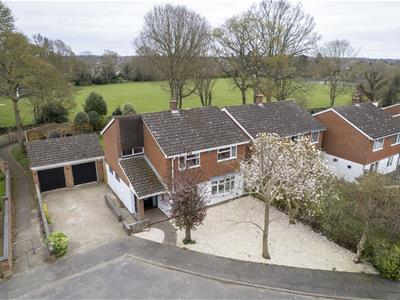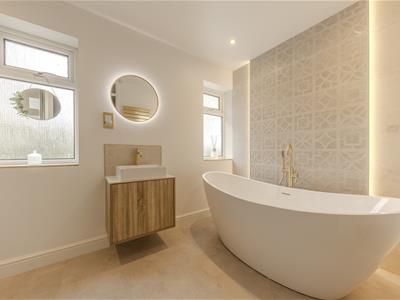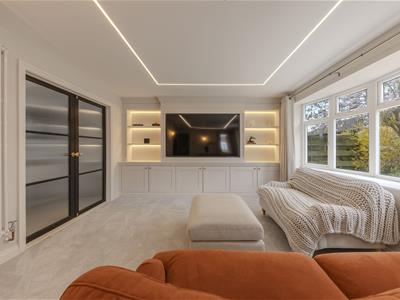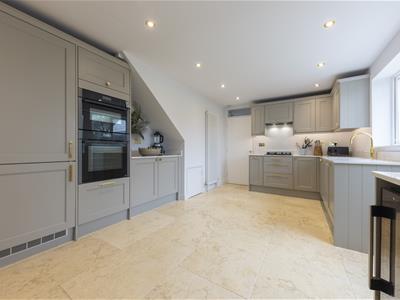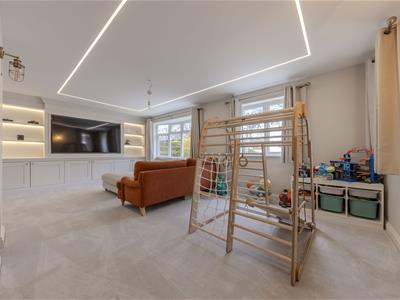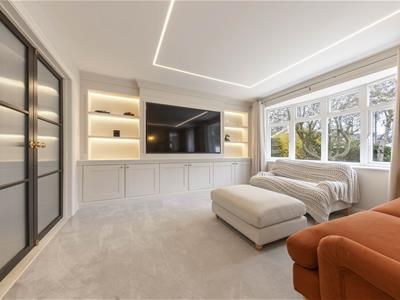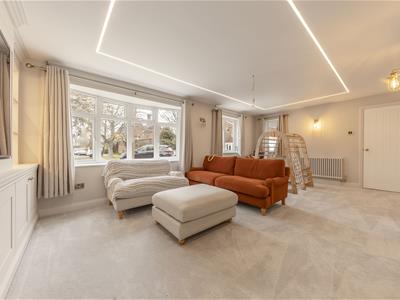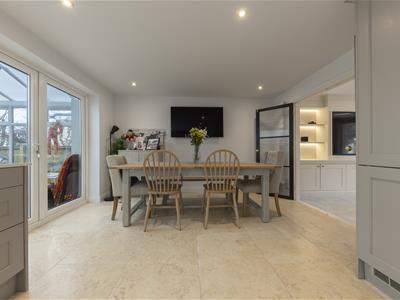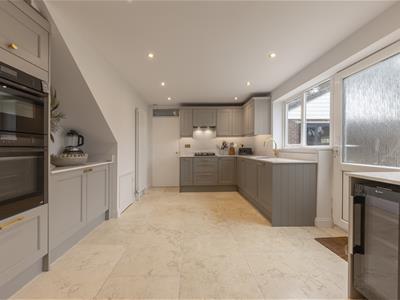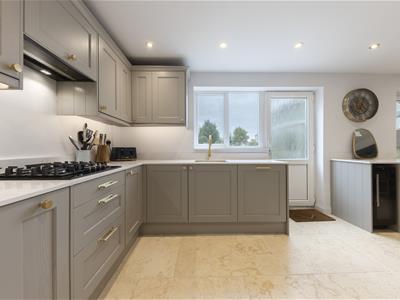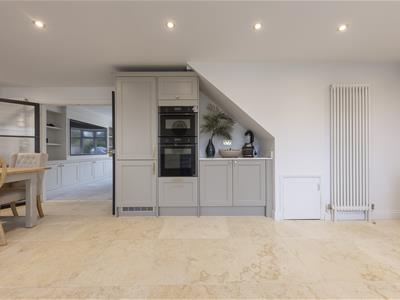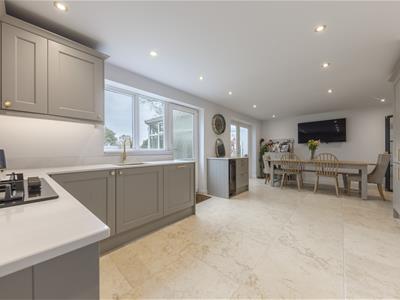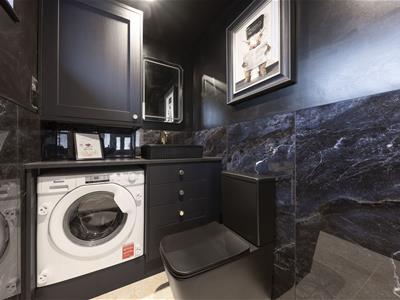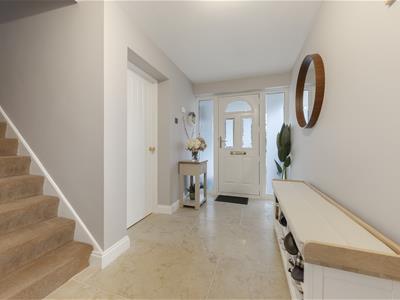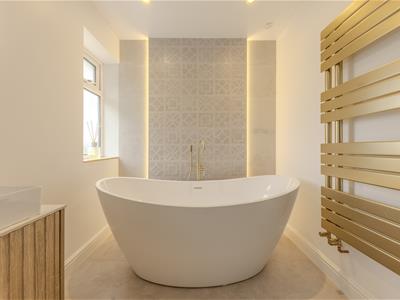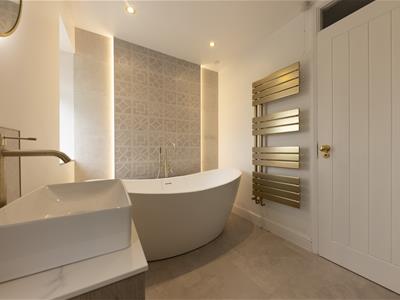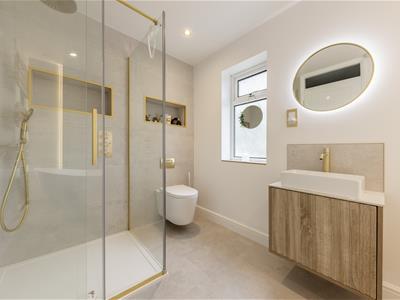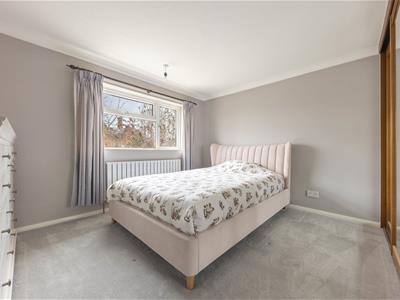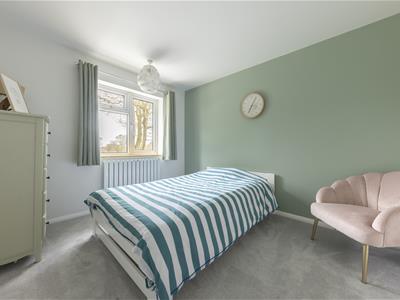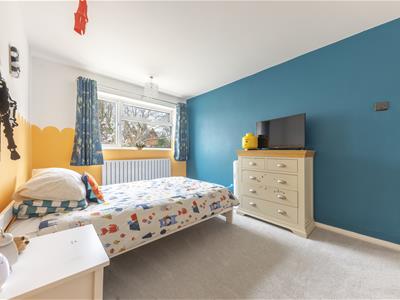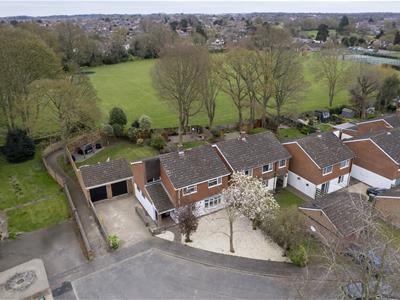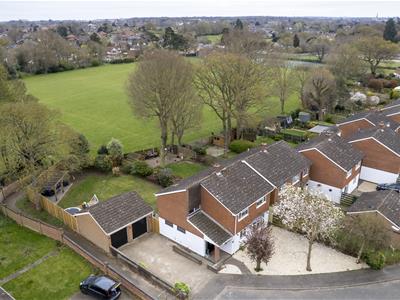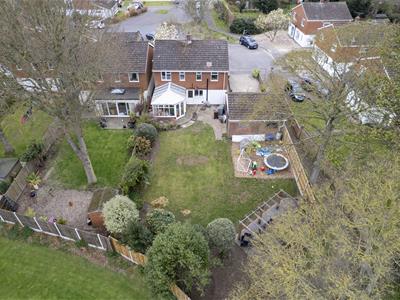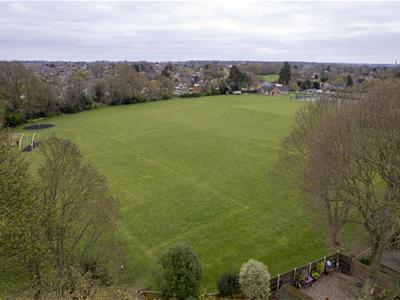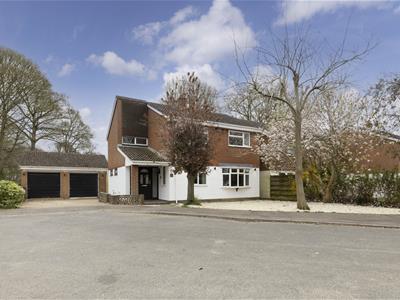Garrick Green, Old Catton
Offers in excess of £475,000 Sold (STC)
4 Bedroom House - Detached
- Open-House Saturday 19th April - Strictly By Appointment Only
- Newly Fitted Magnet Kitchen With Integrated Neff Appliances, 60cm Wine Cooler, and Quartz Worktops
- New 4-Piece Easy Bathroom Suite With Ceramic Standalone Bath And LED Lighting
- Newly Carpeted Sitting Room With Media Wall
- WC/Utility Room
- Four Double Bedrooms
- Double Garage (One Half Converted Into Home Gym) With Newly Wired Fuse Board And Power
- Large Rear Garden With Porcelain Patio And Oak Pergola
- All New Carpets Within Past 12 Months
- New Immersion Tank And Radiators Installed Wiithin Past 12 Months
A Remarkable 1970s Detached Home on a Prime Corner Plot, Backing Directly onto Parkland
Every detail of this stunning 1970s detached home has been carefully considered and impeccably executed, resulting in a truly show-stopping property that blends timeless architecture with high-end modern living. Occupying a desirable corner plot and boasting a double garage, expansive garden, and direct access to peaceful parkland, this home offers the very best of space, style and serenity.
Over the past 12 months, the current owners have transformed the property inside and out, with no expense spared. From luxurious fixtures and bespoke finishes to smart-home technology and contemporary landscaping, the result is a home that feels both refined and welcoming.
Step Inside
Indoors, the ground floor has been thoughtfully reconfigured to create a generous and free-flowing layout, ideal for modern family life and entertaining alike. At its heart lies a spectacular 6.94-metre kitchen and dining area, fitted with a top-of-the-range Magnet kitchen with Quartz worktops and top-of-the-range integrated Neff appliances including oven, microwave, dishwasher, gas hob and a 60cm wine cooler. Sleek Carrera quartz worktops elevate the space, while limestone flooring extends seamlessly through to the hallway and downstairs cloakroom, adding both style and continuity.
The spacious 6.34-metre sitting room offers an inviting retreat, enhanced by a bespoke handmade media wall with LED feature lighting and a fully integrated Lutron smart system, allowing you to tailor the ambience at the touch of a button. A separate utility/WC and a bright conservatory complete the ground floor, providing flexible spaces that adapt to every lifestyle.
Upstairs, there are four generously proportioned double bedrooms and what can only be described as one of the finest bathroom suites we’ve seen — a luxurious four-piece sanctuary complete with a freestanding bath, high-spec fittings, and soft LED mood lighting. Every carpet in the home is under a year old, and all radiators have been recently replaced to complement the sleek, contemporary aesthetic.
Step Outside
Outside, the rear garden is nothing short of exceptional — a large, beautifully landscaped space that opens out onto parkland, offering privacy, greenery, and the sense of being surrounded by nature. The addition of a porcelain tiled patio and elegant oak pergola creates a perfect setting for summer entertaining, while practical upgrades such as a newly wired fuse board in the garage, external lighting to both the garden and front elevation, and a new front door provide peace of mind and kerb appeal in equal measure.
This is more than a house — it’s a home with presence, precision, and a sense of place. Ideal for discerning buyers seeking a turnkey property in a sought-after location, where every upgrade has already been considered, and every inch has been crafted with care.
Location
A charming village located on the outskirts of Norwich city centre, approximately 3 miles North. The village of Old Catton has a long history, dating back to at least the Saxon period. It was mentioned in the Domesday Book of 1086, which recorded it as "Cattuna." Over the centuries, the village evolved and grew, and its name eventually changed to "Old Catton."
There are regular bus services to the centre and ample dog walking facilities, especially within Catton Park; a 70 acre mixed woodland country park nearby. Within walking distance there are schools, a major supermarket (Morrisons), a medical practice, pharmacy and a church.
Services
Mains Gas, Water And Drainage Connected
Agent's Notes
Please note that this property is owned by a person connected to Ben Allman Estate Agents. Further information can be provided upon request.
Energy Efficiency and Environmental Impact

Although these particulars are thought to be materially correct their accuracy cannot be guaranteed and they do not form part of any contract.
Property data and search facilities supplied by www.vebra.com
