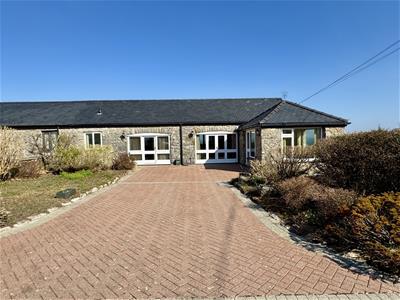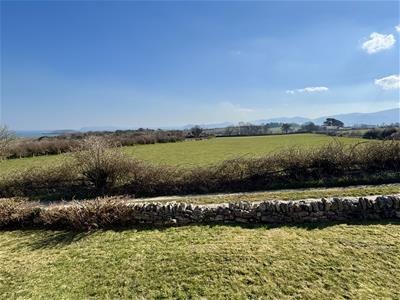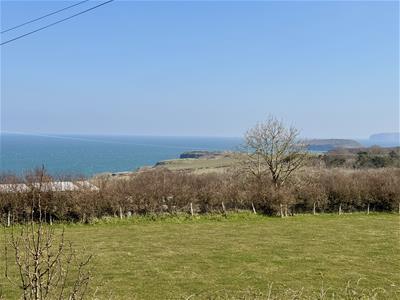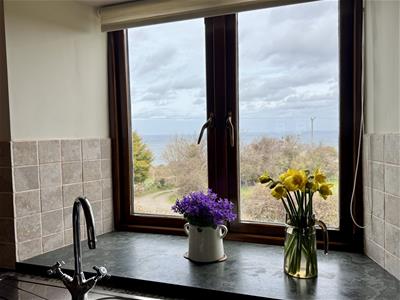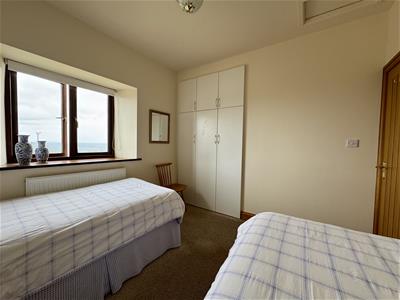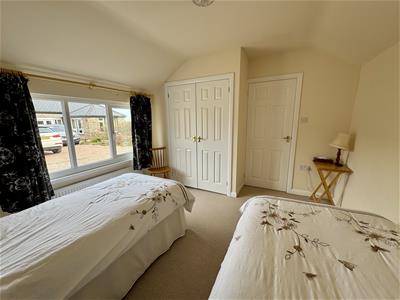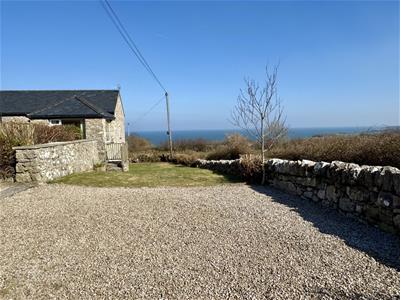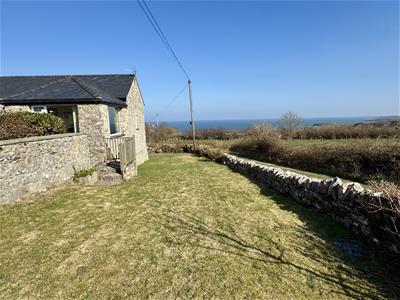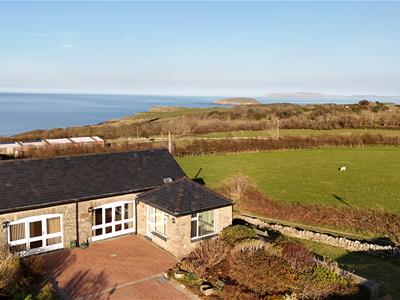Joan Hopkin Estate Agents (David W Rowlands Ltd T/A)
Tel: 01248 810847
Fax: 01248 811770
Email: dafydd@joan-hopkin.co.uk
32 Castle Street
Beaumaris
Sir Ynys Mon
LL58 8AP
Hafoty, Plas Newydd Farm, Llangoed
£445,000
2 Bedroom Barn Conversion
An outstanding barn conversion, undertaken by the present owner to emphasise the character of the former building and situated in a superb coastal position to enjoy truly panoramic sea views over the Penmon headland towards the Great Orme and southwards to take in the majestic mountains of the Carneddau ranges.
With extensive use of solid oak, the accommodation has a 22 foot open plan kitchen/dining/ living room with vaulted ceiling and fine sea views together with a further Sitting Room with picture window overlooking fields directly towards the Snowdonia mountains. There are two double bedrooms and bathroom. In addition there is a detached Annex style building with Utility Room/kitchen, and two further rooms and Shower Room, and presently used as additional accommodation for visiting family.
Ample private parking for several cars and gardens to front side and rear.
Most worthy of inspection to appreciate the location and superb views as well as the quality of conversion.
Entrance Hall
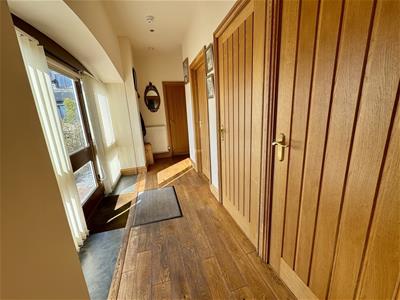 Having a wide 3 panel glazed entrance with central access door, leading to a Cloak Cupboard, and separate airing cupboard with shelving. Oak flooring, radiator
Having a wide 3 panel glazed entrance with central access door, leading to a Cloak Cupboard, and separate airing cupboard with shelving. Oak flooring, radiator
Open Plan Kitchen/Dining/Living Room
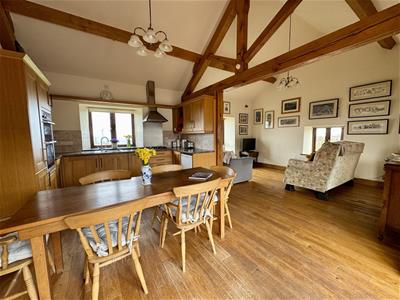 6.95 x 4.87 (22'9" x 15'11")A large open plan room with three dual aspect windows which give the most delightful sea views over the nearby headland towards Puffin Island. A naturally light area further enhanced by a four panel glazed entrance with double open doors. The sense of space is further highlighted by a fully vaulted ceiling with exposed "A" frame King posts and exposed purlins.
6.95 x 4.87 (22'9" x 15'11")A large open plan room with three dual aspect windows which give the most delightful sea views over the nearby headland towards Puffin Island. A naturally light area further enhanced by a four panel glazed entrance with double open doors. The sense of space is further highlighted by a fully vaulted ceiling with exposed "A" frame King posts and exposed purlins.
Kitchen/Dining Area
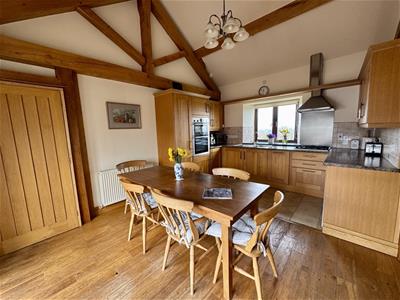 Having a quality range of base and wall units in an oak finish with contrasting worktop surfaces and tiled surround. Integrated stainless steel gas hob with stainless steel splash-back and extractor over. Bosch eye level double oven, Bosch dishwasher, and recess for a fridge. Stainless steel sink unit with monobloc tap under a rear aspect window giving fine sea views.
Having a quality range of base and wall units in an oak finish with contrasting worktop surfaces and tiled surround. Integrated stainless steel gas hob with stainless steel splash-back and extractor over. Bosch eye level double oven, Bosch dishwasher, and recess for a fridge. Stainless steel sink unit with monobloc tap under a rear aspect window giving fine sea views.
There is a spacious area close by for a dining table with radiator and telephone connection, and oak flooring which continues into the:-
Living Area
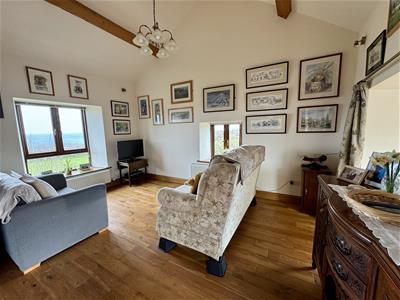 A delightful living space with the dual aspect windows giving panoramic sea views towards Puffin Island and the Great Orme, and both windows with radiators under. Oak flooring, tv connection.
A delightful living space with the dual aspect windows giving panoramic sea views towards Puffin Island and the Great Orme, and both windows with radiators under. Oak flooring, tv connection.
Sitting Room
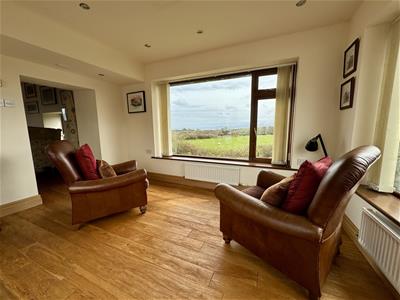 3.86 x 2.92 (12'7" x 9'6")Glazed to three sides to give a most panoramic view over the sea from The Great Orme westwards to capture the Carneddi mountain ranges of Snowdonia. Oak flooring, radiator, door to the outside.
3.86 x 2.92 (12'7" x 9'6")Glazed to three sides to give a most panoramic view over the sea from The Great Orme westwards to capture the Carneddi mountain ranges of Snowdonia. Oak flooring, radiator, door to the outside.
Bedroom 1
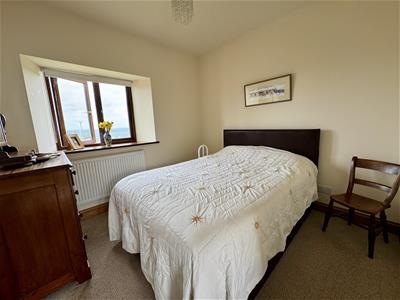 2.99 x 2.97 (9'9" x 9'8")Having a fitted wardrobe and side shelving. Rear aspect with fine sea and headland views and with radiator under.
2.99 x 2.97 (9'9" x 9'8")Having a fitted wardrobe and side shelving. Rear aspect with fine sea and headland views and with radiator under.
Bedroom 2
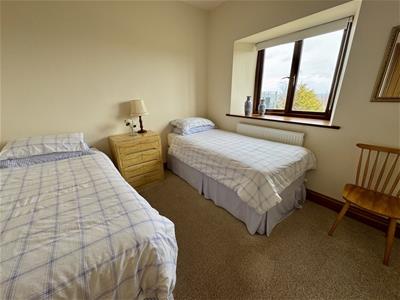 3.01 x 2.92 (9'10" x 9'6")Again with a rear aspect window enjoying fine sea views, fitted wardrobe, radiator.
3.01 x 2.92 (9'10" x 9'6")Again with a rear aspect window enjoying fine sea views, fitted wardrobe, radiator.
Shower Room
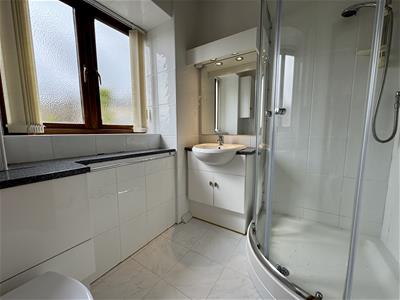 1.98 x 1.70 (6'5" x 5'6")Having a modern style suite in white comprising of a corner shower enclosure with thermostatic shower control. Wash basin in a vanity cupboard with large mirror and integrated lighting over. WC, wall cabinet, radiator. Tiled walls and floor.
1.98 x 1.70 (6'5" x 5'6")Having a modern style suite in white comprising of a corner shower enclosure with thermostatic shower control. Wash basin in a vanity cupboard with large mirror and integrated lighting over. WC, wall cabinet, radiator. Tiled walls and floor.
Detached Annex
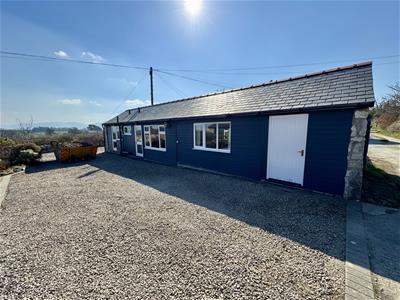 A former outbuilding which has been adapted by the present to give overspill accommodation for visiting family together with an Utility area.
A former outbuilding which has been adapted by the present to give overspill accommodation for visiting family together with an Utility area.
This space has excellent scope to be developed further into formal living accommodation subject to obtaining statutory consents.
Utility Kitchen
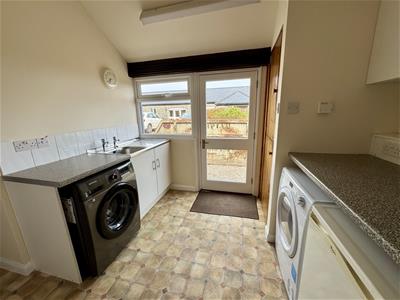 3.23 x 2.90 (10'7" x 9'6")Used mainly as an utility room for the cottage but with facilities provided to include base and wall units with worktop surfaces and stainless steel sink unit. Recess for a washing machine and ample room for a freezer. Cupboard housing the oil central heating boiler and larder style cupboard. Radiator, door to the front.
3.23 x 2.90 (10'7" x 9'6")Used mainly as an utility room for the cottage but with facilities provided to include base and wall units with worktop surfaces and stainless steel sink unit. Recess for a washing machine and ample room for a freezer. Cupboard housing the oil central heating boiler and larder style cupboard. Radiator, door to the front.
Room 1
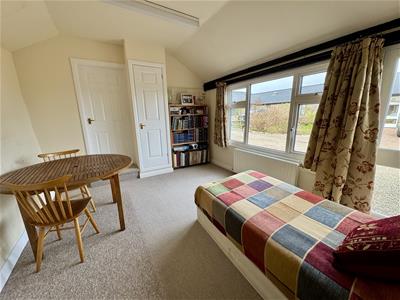 4.09 x 3.41` (13'5" x 11'2"`)Presently used as an overspill bedroom/ sitting area with large front aspect window giving fine sea and headland views. Fitted cupboard, outside door to the front.
4.09 x 3.41` (13'5" x 11'2"`)Presently used as an overspill bedroom/ sitting area with large front aspect window giving fine sea and headland views. Fitted cupboard, outside door to the front.
Shower Room
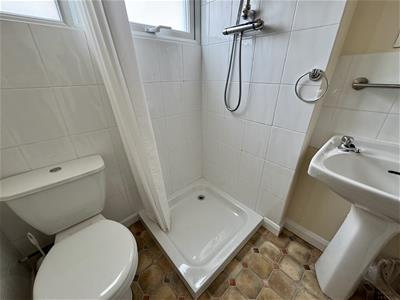 1.63 x 1.41 (5'4" x 4'7")Having a corner shower enclosure with thermostatic shower control. Wash basin with mirror and light/shaver point over, WC, radiator.
1.63 x 1.41 (5'4" x 4'7")Having a corner shower enclosure with thermostatic shower control. Wash basin with mirror and light/shaver point over, WC, radiator.
Room 2
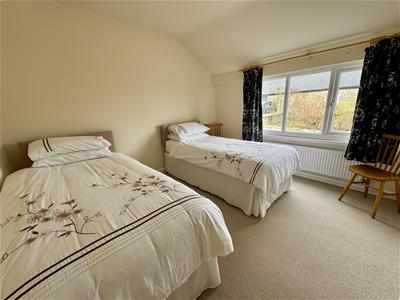 3.37 x 3.09 (11'0" x 10'1")Again with wide front aspect window giving fine sea views with radiator under. Large fitted wardrobe.
3.37 x 3.09 (11'0" x 10'1")Again with wide front aspect window giving fine sea views with radiator under. Large fitted wardrobe.
This room is again used as an overspill bedroom for family.
Outside
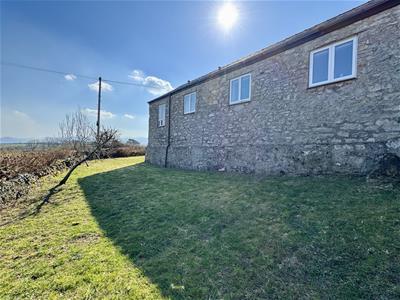 A shared farm track access with Plas Newydd Farm and other cottages leads to a brick paved private parking area for 2-3 cars with additional area giving further parking .
A shared farm track access with Plas Newydd Farm and other cottages leads to a brick paved private parking area for 2-3 cars with additional area giving further parking .
To the front, adjacent to the parking area is a selection of shrubs and bushes, while a lawned area to the side extends around to the rear being a perfect spot to sit out and enjoy the morning sun.
Outside tap and power point.
Services
Mains water, drainage and electricity.
Oil fired central heating.
Propane gas.
Tenure
The property is understood to be freehold and this will be confirmed by the vendor's conveyancer.
Council Tax
Band D
Energy Efficiency
Band D (62/105)
Energy Efficiency and Environmental Impact

Although these particulars are thought to be materially correct their accuracy cannot be guaranteed and they do not form part of any contract.
Property data and search facilities supplied by www.vebra.com
