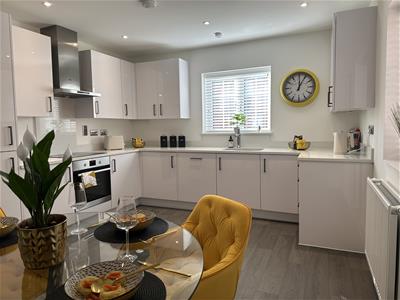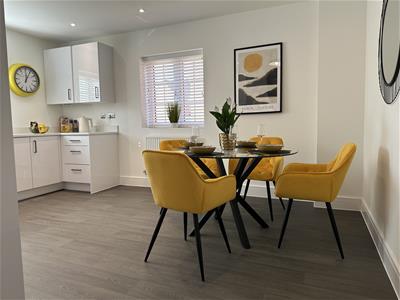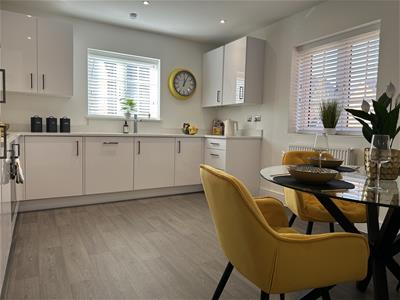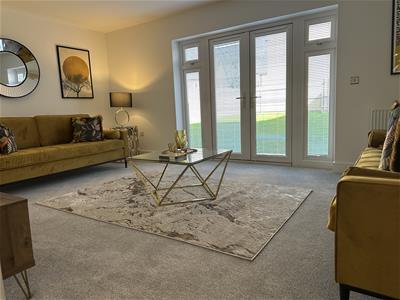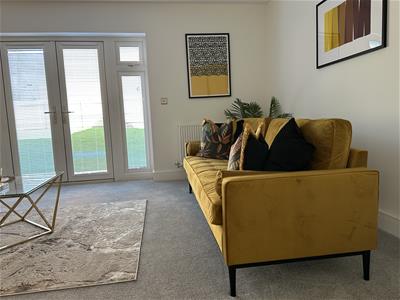24a Warwick Row
Coventry
CV1 1EY
Thomas Bates Road, Kenilworth Gate, Kenilworth
£499,995
3 Bedroom House - Semi-Detached
- * BRAND NEW BUILD *
- * READY TO MOVE INTO *
- * THREE BEDROOMS WITH MASTER EN-SUITE*
- * QUARTZ KITCHEN UPGRADES *
- * SOUGHT AFTER KENILWORTH GATE DEVELOPMENT *
- * GROUND FLOOR WC *
- * LARGER THAN AVERAGE REAR GARDEN *
- * OFF ROAD PARKING WITH EV CHARGING POINT *
- * CALL US NOW FOR MORE DETAILS & BOOK YOUR VIEWING! *
** COME AND SEE THE PROPERTY FOR YOURSELF - CALL US NOW TO BOOK ** THREE BEDROOMS... SEMI-DETACHED... MASTER EN-SUITE... BRAND NEW BUILD... OPEN PLAN KITCHEN DINING ROOM... GROUND FLOOR CLOAKROOM... OFF ROAD PARKING FOR TWO VEHICLES WITH EV CHARGING POINT... Located on the sought after Kenilworth Gate development, this beautiful 'Lapworth' style three bedroom semi-detached property really does need to be viewed. Having parking for two cars with EV charging point, its perfect for those that commute as the motorway network is just a short drive away. The 'Lapworth' is a highly sought-after three-bedroom semi-detached home, crafted with the demands of modern living in mind. The open plan kitchen and dining area creates a vibrant and versatile space, ideal for entertaining guests or enjoying family dinners. A spacious and separate living room offers a relaxing space, with French doors that open onto the larger than average rear garden. The upstairs layout is equally impressive, featuring three well-proportioned bedrooms, with the master bedroom boasting a private en-suite. To complete the first floor, you will find the family bathroom and two additional storage cupboards. Is this the perfect next home for you and your family? Call us now to book your appointment to view!
Front Garden
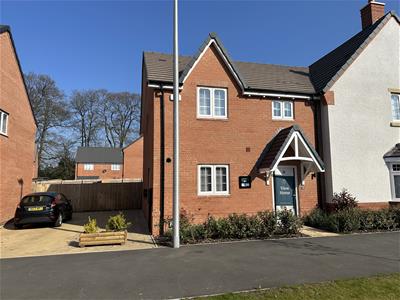 Having planted beds and accessed via a pved pathway that leads to the front door and into the:
Having planted beds and accessed via a pved pathway that leads to the front door and into the:
Entrance Hallway
Having stairs off to the first floor and doors leading off to:
Ground Floor Cloakroom
Having a low level flush WC, wash hand basin and tiling to all splash prone areas.
Kitchen Dining Room
3.35m x 4.78m (11'12 x 15'8)Having dual aspect windows with a range of modern wall, base and drawer units with quartz work tops and up-stands over, integrated appliances including fridge, freezer and dishwasher and ample space for a table and chairs.
Living Room
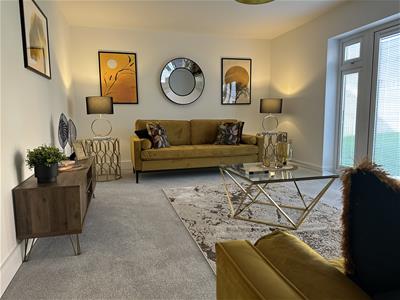 5.89m x 3.73m (19'4 x 12'3)Having double glazed French doors to the rear elevation with picture windows to the side.
5.89m x 3.73m (19'4 x 12'3)Having double glazed French doors to the rear elevation with picture windows to the side.
First Floor Landing
 Having balutrade, airing cupboard storage and doors leading off to:
Having balutrade, airing cupboard storage and doors leading off to:
Bedroom One
 3.43m x 3.28m (11'3 x 10'9)Having a window to the front elevation and door leading off to:
3.43m x 3.28m (11'3 x 10'9)Having a window to the front elevation and door leading off to:
Master En-Suite
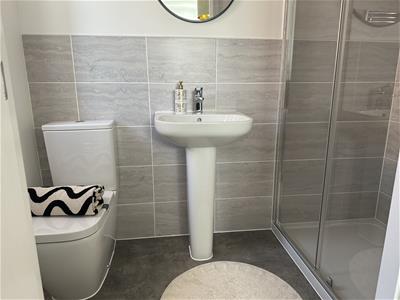 Having a double obscure glazed window to the side elevation, walk-in shower enclosure, low level flush WC, wash hand basin, ladder style heated towel rail and modern tiling to all splash prone areas.
Having a double obscure glazed window to the side elevation, walk-in shower enclosure, low level flush WC, wash hand basin, ladder style heated towel rail and modern tiling to all splash prone areas.
Bedroom Two
 3.99m x 2.95m (13'1 x 9'8)Having a window to the rear elevation.
3.99m x 2.95m (13'1 x 9'8)Having a window to the rear elevation.
Bedroom Three
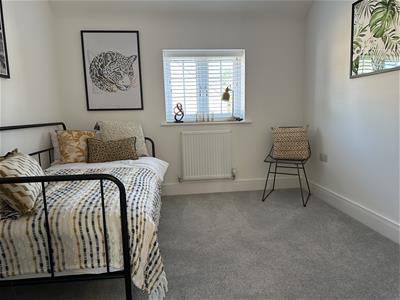 2.95m x 2.87m (9'8 x 9'5)Having a window to the rear elevation.
2.95m x 2.87m (9'8 x 9'5)Having a window to the rear elevation.
Bathroom
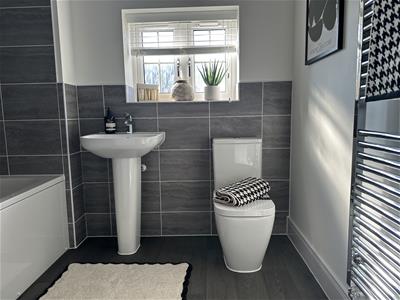 Having a window to the side elevation, panel bath, pedestal wash hand basin, ladder style heated towel rail and modern tiling to all splash prone areas.
Having a window to the side elevation, panel bath, pedestal wash hand basin, ladder style heated towel rail and modern tiling to all splash prone areas.
Rear Garden
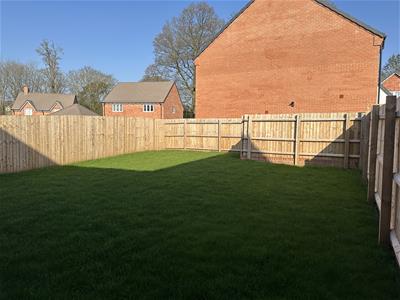 Being larger than average and having fenced perimeter with pedestrian gate that leads to the front elevation.
Being larger than average and having fenced perimeter with pedestrian gate that leads to the front elevation.
We are led to believe that the council tax band is band (TBA). This can be confirmed by calling Warwick District Council.
Energy Performance Certificate (EPC) is rated B .
Energy Efficiency and Environmental Impact

Although these particulars are thought to be materially correct their accuracy cannot be guaranteed and they do not form part of any contract.
Property data and search facilities supplied by www.vebra.com
