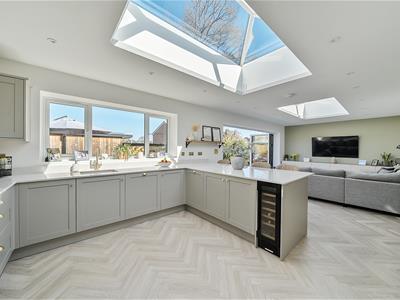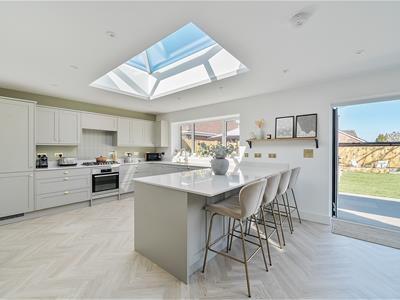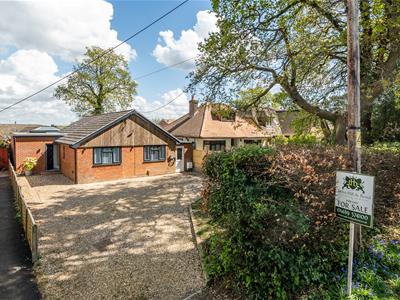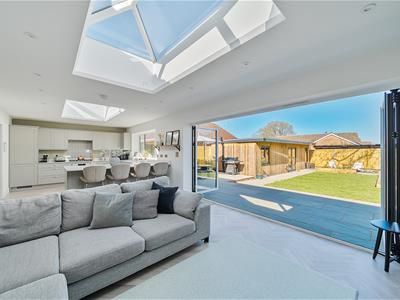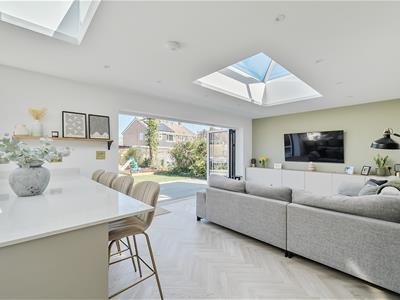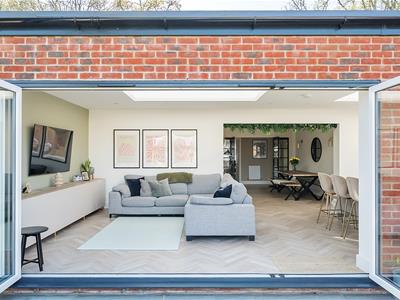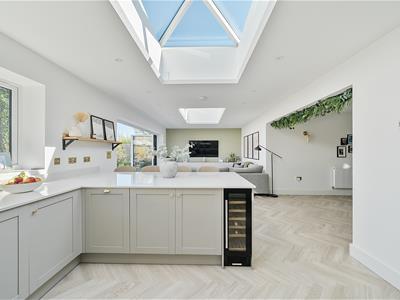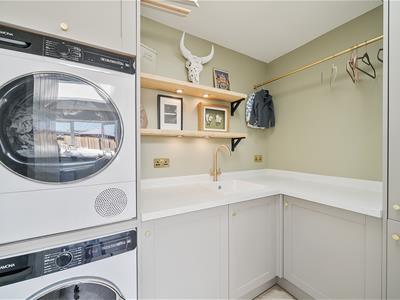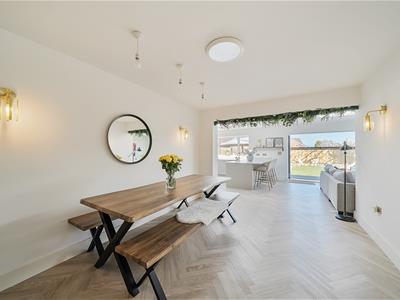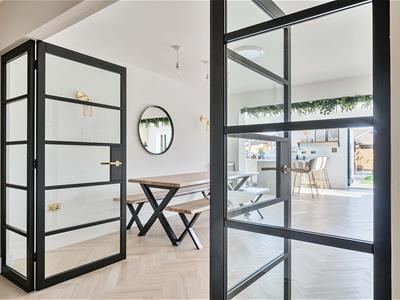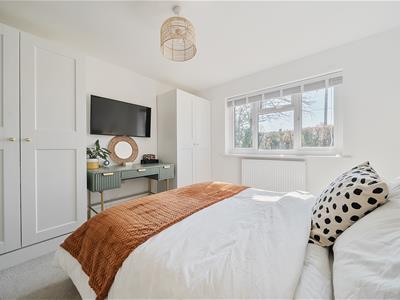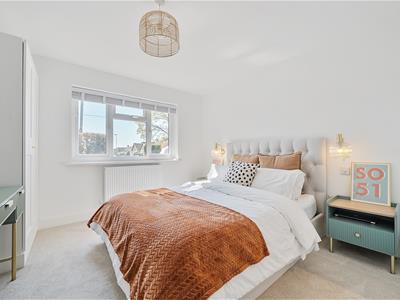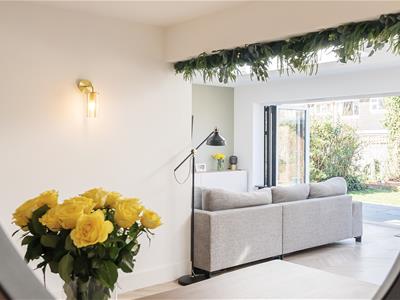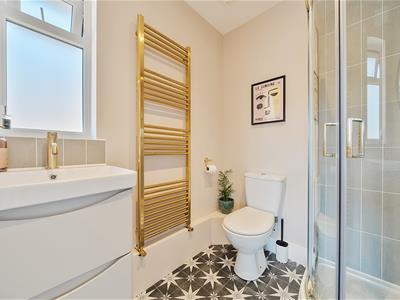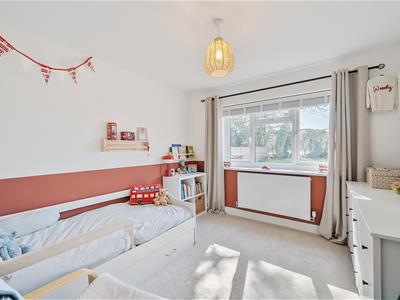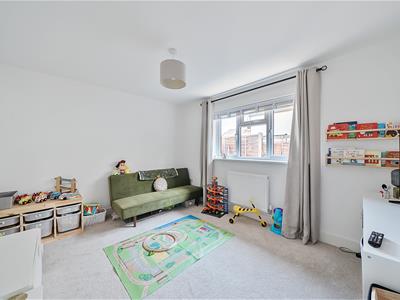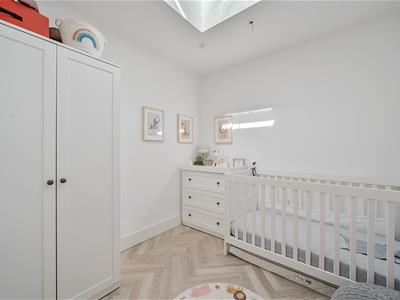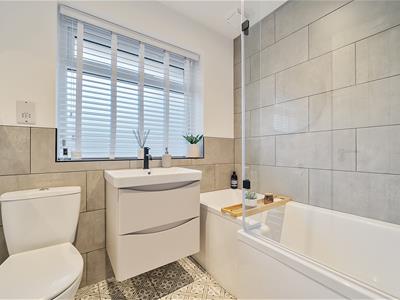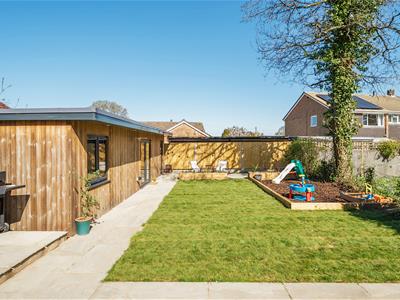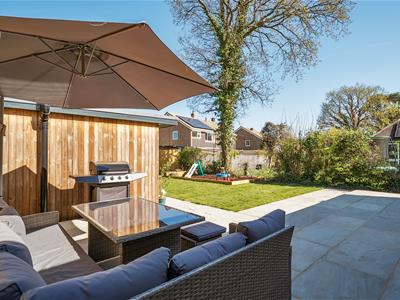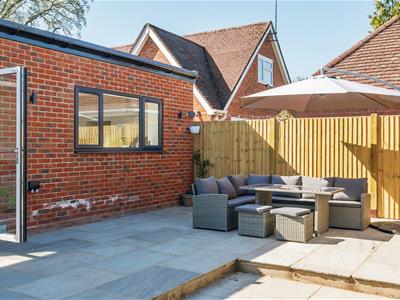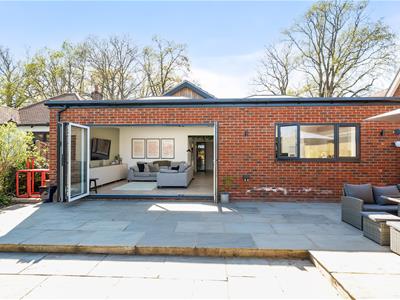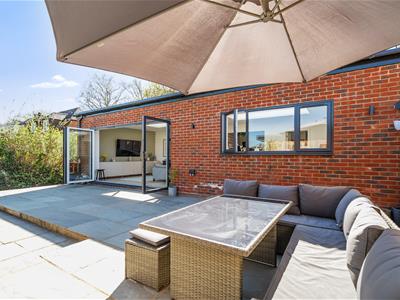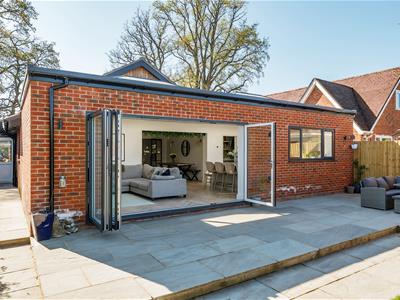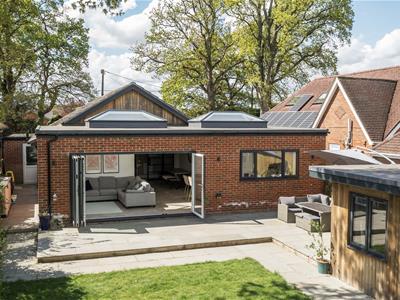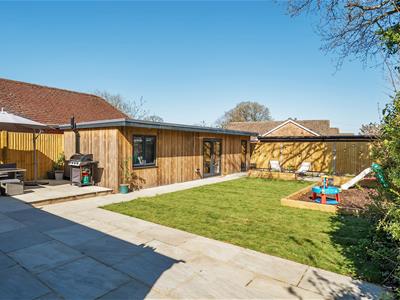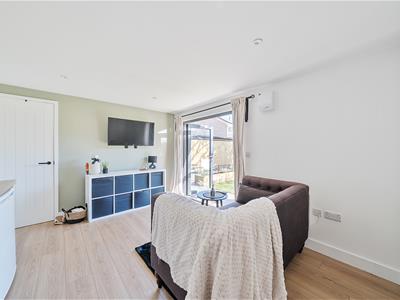.png)
61 Bridge Road
Park Gate
Southampton
SO31 7GG
Rownhams Lane, North Baddesley
Price Guide £735,000 Sold (STC)
4 Bedroom Bungalow - Detached
- Renovated and extended 4 Bedroom detached Bungalow
- Superb Orangery extension to the rear
- Large open plan Kitchen/dining/family room
- Substantial Outbuilding ideal for Home Office or Self Contained Annex
- Ample parking
- Vendor Suited
- EPC Rating C (72)
A truly stunning four bedroom detached bungalow with additional garden home office or as a self-contained annexe which has been the subject of a comprehensive program of refurbishment and renovation to a high specification and provides immaculately presented, light and spacious contemporary living space.
The entrance hallway benefits from lots of natural light from 2 light tunnels, glass double doors and side panels as well as two generous storage cupboards. The superb orangery extension to the rear offers the much requested open plan kitchen/dining/family room ideal for modern family life and entertaining. With its twin roof lantern windows and bi-fold doors to the rear opening onto the rear garden terrace, the room is bathed in lots of natural light. The fully fitted kitchen area has a separate utility room and includes an excellent range of matching contemporary style base and eye level units with Quartz worktop surfaces and a large peninsular breakfast bar. Integrated appliances include a built-in electric oven, 5 ring gas hob and extractor hood, integrated wine cooler, 70/30 fridge and freezer and dishwasher. The attractive herringbone Karndean flooring runs from the hallway through the kitchen/dining/family room with underfloor heating to the orangery and the two lantern windows enjoy LED uplighting. The generous bedrooms include 3 doubles and a single. The en-suite to the master bedroom and the additional family bathroom are complimented by superb contemporary bathroom suites. The accommodation is completed by a useful utility/boot room that also provides useful storage and access to the rear garden.
Outside, to the front, is a shingle driveway with an area of lawn leading to the front door and providing ample car hardstanding with electric car charger. The back garden is sunny and private with an extensive paved seating terrace ideal for entertaining and alfresco dining. An area of lawn leads to an additional paved seating area to the rear of the garden with raised flower beds and access to the substantial outbuilding ideal for use as a home office or separate annex.
SUMMARY OF FEATURES:
Renovated and extended 4 Bedroom detached Bungalow; Superb Orangery extension to the rear; Large open plan Kitchen/dining/family room; Integrated appliances include a built-in electric oven, 5 ring gas hob and extractor hood, integrated wine cooler, 70/30 fridge and freezer and dishwasher; Substantial Outbuilding ideal for Home Office (self contained annex STPP); Master bedroom with en-suite facilities; Contemporary bathroom suites; Ample parking; Fully rewired, new plumbing (including new boiler), and new windows and doors in 2023; Excellent local schooling; Close to the beautiful market town of Romsey
GENERAL INFORMATION:
TENURE: Freehold; SERVICES: All mains services; LOCAL AUTHORITY: Test Valley Borough Council; TAX BAND: D
DISTANCES:
Romsey - 2.5 miles; Southampton General Hospital - 4.2 miles; Eastleigh Station - 5.9 miles; Southampton Airport - 6.2 miles; Southampton City Centre - 7 miles
Although these particulars are thought to be materially correct their accuracy cannot be guaranteed and they do not form part of any contract.
Property data and search facilities supplied by www.vebra.com
