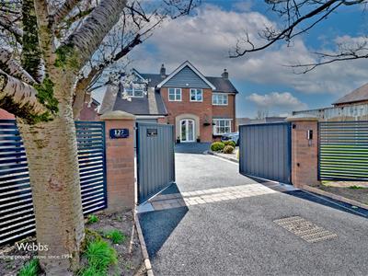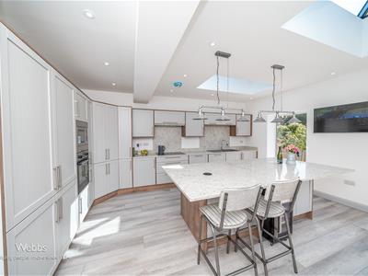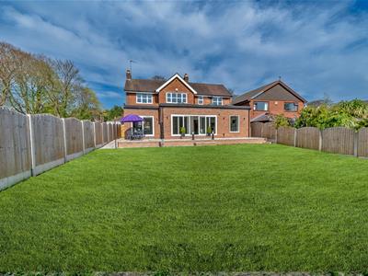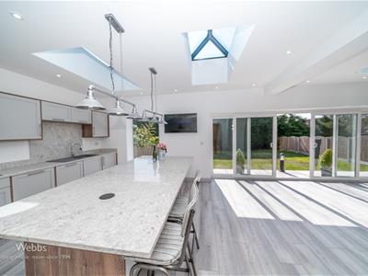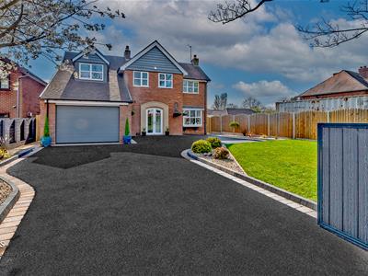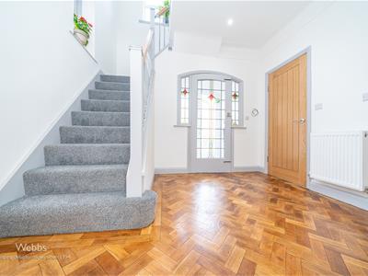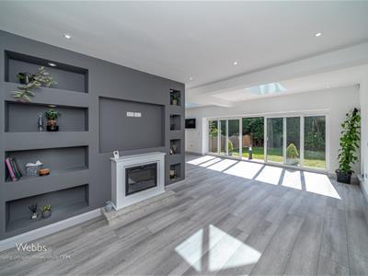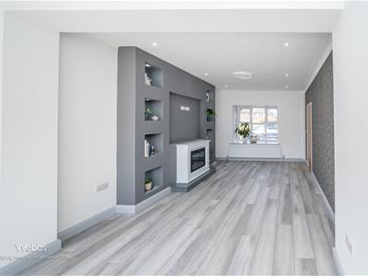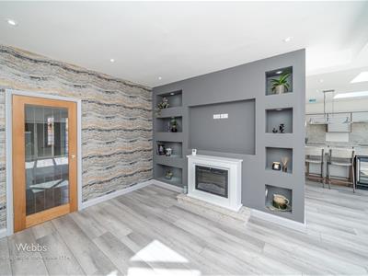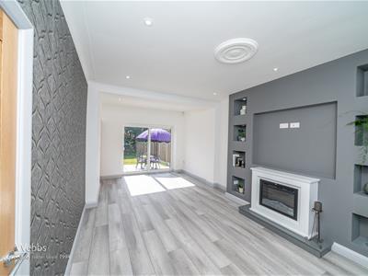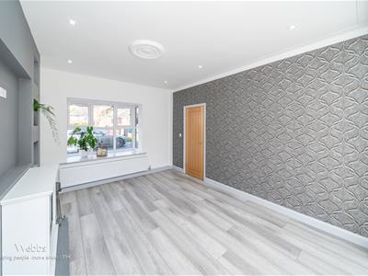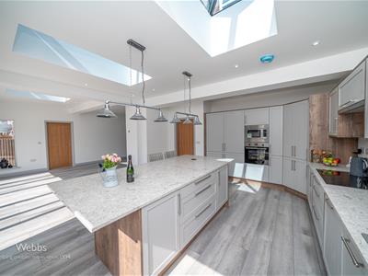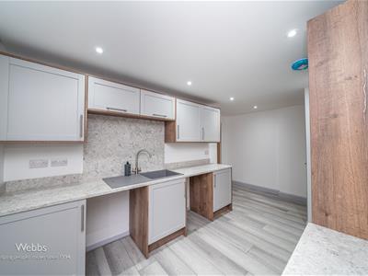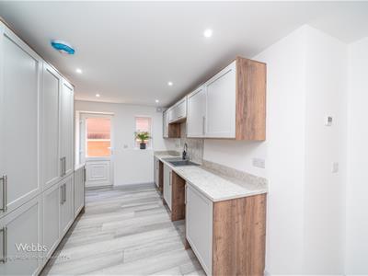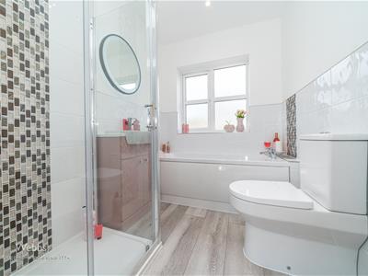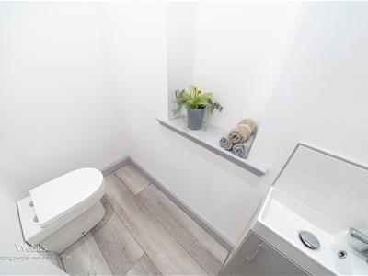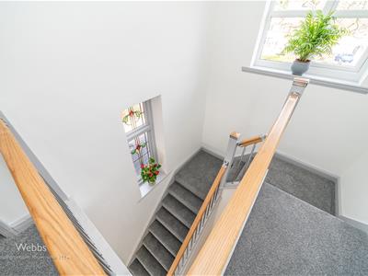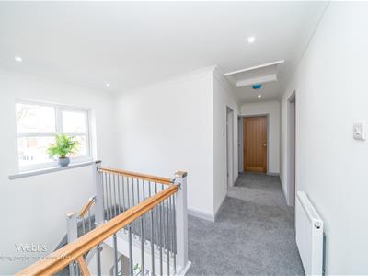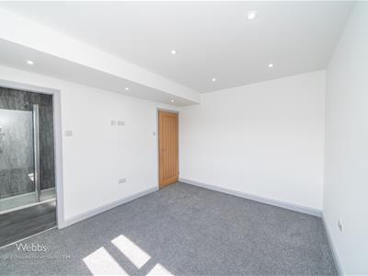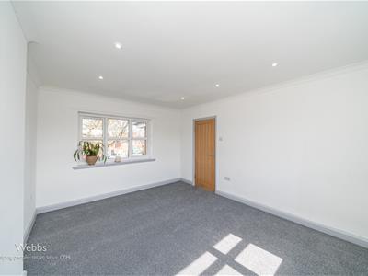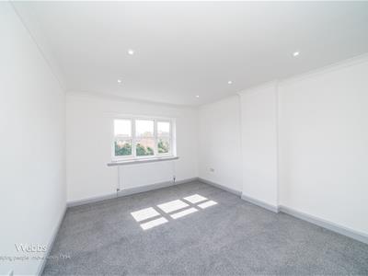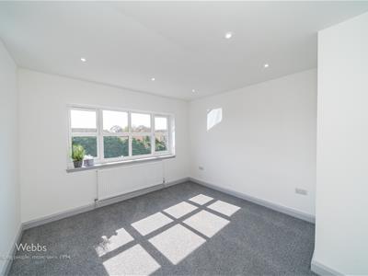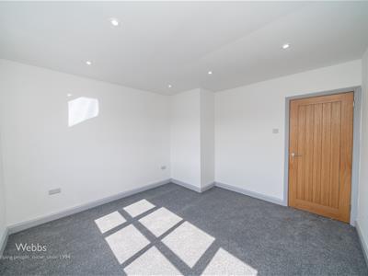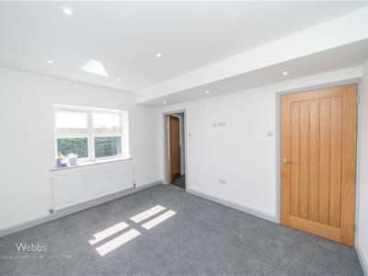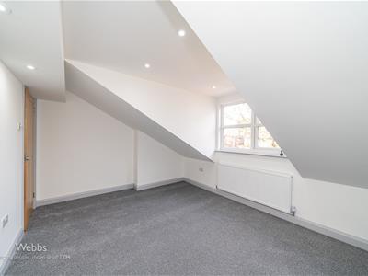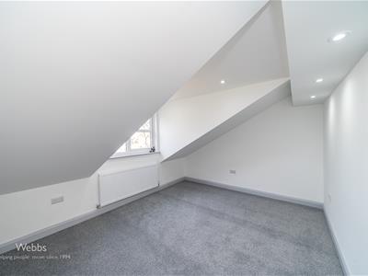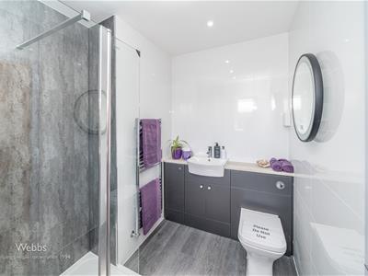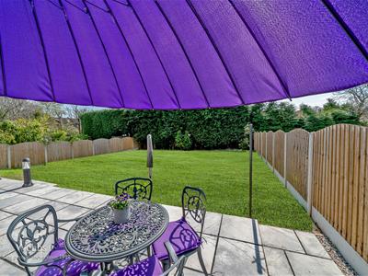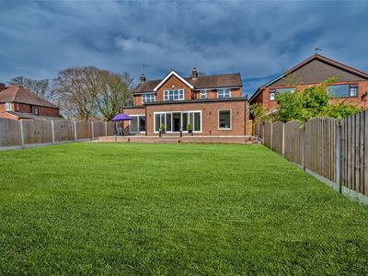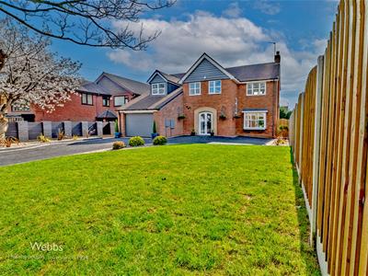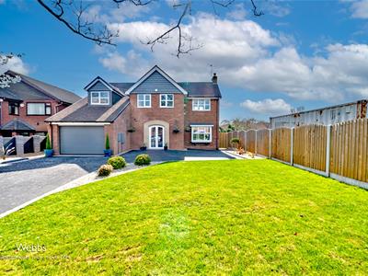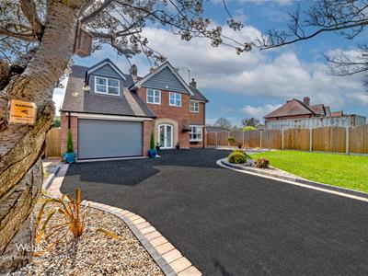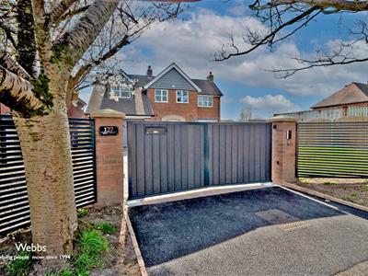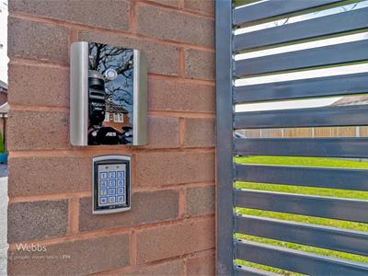
212 High Street
Bloxwich
Walsall
WS3 3LA
Sneyd Lane, Essington, Wolverhampton
Offers Over £750,000
4 Bedroom House
- SIMPLY STUNNING HIGH SPECIFICATION TRADITIONAL DETACHED PROPERTY
- EXTENDED AND REFURBISHED TO A VERY HIGH STANDARD BOTH INSIDE AND OUT
- NO ONWARD CHAIN
- PRIVATE SOUTH FACING REAR GARDEN
- FOUR DOUBLE BEDROOMS
- FAMILY BATHROOM, EN SUITE AND GUEST WC
- IMPRESSIVE OPEN PLAN FAMILY KITCHEN DINING ENTERTAINMENT ROOM WITH NEW INTEGRATED APPLIANCES
- EXTENDED MAIN LIVING ROOM, SITTING ROOM & UTILITY ROOM
- ELECTRIC GARAGE DOOR AND FRONT ENTRANCE GATES/CALL POINT
- CCTV INTRUDER ALARM & SECURITY LIGHTING
** AN OPPORTUNITY YOU WON'T WANT TO MISS OFFERING NO ONWARD CHAIN ** STUNNING EXTENDED HIGH SPECIFICATION DETACHED RESIDENCE ** FOUR FANTASTIC BEDROOMS ** ALTERED AND IMPROVED TO A VERY HIGH STANDARD THROUGHOUT ** HIGHLY REGARDED, CONVENIENT AND DESIRABLE LOCATION ** EXCELLENT LINKS TO AMENITIES, SCHOOLS AND SHOPS ** SOUTH FACING GENEROUSLY SIZED PRIVATE REAR GARDEN ** SPACIOUS MAIN LIVING ROOM ** FAMILY/SITTING ROOM ** STUNNING OPEN PLAN KITCHEN/FAMILY DINING AND ENTERTAINING ROOM ** UTILITY ROOM ** RE-FITTED BATHROOM, EN SUITE AND DOWNSTAIRS CLOAKROOM WC ** LARGE GARAGE AND DRIVEWAY TO THE FORE ** DON'T BE DISAPPOINTED EARLY VIEWING ADVISED **
Webbs Estate Agents are proud to the market this stunning traditional detached property that has been extended and altered to a very high standard creating spacious high specification family sized living space while occupying fine position in a highly desirable and convenient location with easy access to local amenities, shops, schools and transport links.
In brief the ground floor consists of a large welcoming entrance hallway with origional parquet flooring, doors radiate off to a spacious main living room, sitting room, high spec re-fitted open plan kitchen family dining entertainment room, utility room and guest cloaks WC, the light and spacious first floor landing provides access to four generous bedrooms and a large modern re-fitted family bathroom and en suite. Externally, the property has a generous front driveway with electrical gates with call point and 2 fobs. providing ample parking leading to a large garage with electric door and 2 fobs.. The south Facing rear garden is private and secluded, with plenty of space to enjoy outdoor living south facing and paved patio. For a viewing, call our Bloxwich office on 01922 663399. EARLY VIEWING IS ADVISED TO AVOID DISAPPOINTMENT!!!!!
Agents note:
This home also offers, CCTV with TV monitor in kitchen, Integrated Intruder alarm, External Security lighting.
Enclosed porch
Reception hall
Guest WC
1.053m x 2.005m (3'5" x 6'6")
Extended living room
5.809m x 3.521m (19'0" x 11'6")Offering a stunning finish and feature media wall with down lights, electrical sockets and media connections. Both media walls also have electric feature fires with white surrounds and colour changing facility.
Open plan kitchen dining entertaining room
6.535m x 8.799m (21'5" x 28'10")MAX/
Enhancing a high standard finish with three skylights, a STUNNING kitchen with central island, patio doors onto the stunning rear garden and complimented by a media wall with down lights, electrical sockets and media connections. Both media walls also have electric feature fires with white surrounds and colour changing facility.
Utility room
5.162m x 3.258m (16'11" x 10'8")
First floor landing
Bedroom one
3.791m x 3.124m (12'5" x 10'2")
En suite
1.955m x 2.566m (6'4" x 8'5")The luxurious en suite offers shower cubicle , WC and wash hand with circular mirror that are hardwired electric, with blue tooth connection and demister facility.
Bedroom two
3.489m x 4.265m (11'5" x 13'11")
Bedroom three
3.488m x 3.648m (11'5" x 11'11")
Bedroom four
4.240m x 3.275m (13'10" x 10'8")With restricted head hight
Family bathroom
2.349m x 1.800m (7'8" x 5'10")The envious family bathroom offers shower cubicle , WC and wash hand with circular mirror that are hardwired electric, with blue tooth connection and demister facility.
Gated driveway and foregarden
Private rear garden
Integral garage
5.377m x 4.063m (17'7" x 13'3")
Agents Note B
The Vendors have informed us that the property has tree preservations in the front garden, and the neighboring property has a proposed building plan.
SALES DETAILS
Viewing - Strictly by prior appointment through WEBBS ESTATE AGENTS. General Information: Whilst every care has been taken in the preparation of these particulars, they are for guidance purposes only and no guarantee can be given as to the working condition of the various services and appliances. Measurements have been taken as accurately as possible, however slight discrepancies may inadvertently occur. Purchasers are advised to check all measurements critical to their requirements and all fixtures have been verified by the seller
Identification Checks B
Should a purchaser(s) have an offer accepted on a property marketed by Webbs Estate Agents they will need to undertake an identification check. This is done to meet our obligation under Anti Money Laundering Regulations (AML) and is a legal requirement. We use a specialist third party service to verify your identity. The cost of these checks is £45.00 inc. VAT per buyer, which is paid in advance, when an offer is agreed and prior to a sales memorandum being issued. This charge is non-refundable.
Energy Efficiency and Environmental Impact
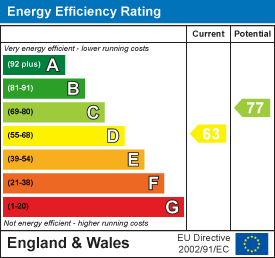
Although these particulars are thought to be materially correct their accuracy cannot be guaranteed and they do not form part of any contract.
Property data and search facilities supplied by www.vebra.com
