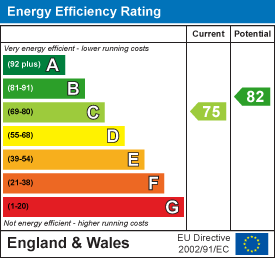
63 New Road
Chippenham
Wiltshire
SN15 1ES
Marshfield Road, Chippenham
£595,000 Sold (STC)
4 Bedroom House - Detached
Located central to the town, ideal for everyday use of the Mainline train station as well as being convenient for Sheldon and Hardenhuish Secondary schools an 1897 built detached villa. Two key features are the side by side PARKING SPACES and the SOLAR PANELS WITH BATTERY STORAGE. Internally comprising; entrance hall, two reception rooms, kitchen/dining room, utility and cloakroom on the ground floor. There are FOUR DOUBLE BEDROOMS, en suite shower room to the main and a further family bathroom. A rare style of home to the market. Vendor Suited.
42 Marshfield Road
Located on Marshfield Road, Chippenham, this delightful detached Villa offers a perfect blend of period features and modern conveniences. With four spacious bedrooms and two well-appointed bathrooms, this property is ideal for families seeking comfort and style.
Upon entering, via the handmade Victorian Heritage green front door you are welcomed by the original tiled floor and high ceilings with cupboard for bags, shoes and coats and doors leading to both reception rooms and the kitchen/dining room.
The sitting room at the front of the house has a beautiful bay window with double glazed sash windows and fitted shutters, multi fuel burner with stone hearth and surround as well as fitted book cases and cupboards to each side. A peaceful room, set away from the business of everyday life.
The second reception room is currently set up as a family living area also benefitting from a multi fuel burner with large glass face. Open to the kitchen/dining room it offers flexibility of use.
A Porcelain tile floor with under floor heating flows through the kitchen/dining room and in to the separate utility room with cloakroom. A range of solid wood floor and wall mounted units are topped with a Quartz work surfaces. The Rangemaster Classic Deluxe cooker with matching hood is the focal point, accompanied by integral fridge and dishwasher as well as inset sink. The dining area has French doors leading in to the garden and space for a family sized table and chairs.
On the first floor doors lead to all four double bedrooms as well as the refitted family bathroom comprising; tiled floor, under floor heating, towel radiator, toilet, wash hand basin, bath and separate shower cubicle.
Bedroom one at the front of the home has two impressive curved sash windows with shutters a cast iron fire place and door leading to the refitted en suite matching the style of the main family bathroom again with curved sash window, shutters, toilet, wash hand basin with vanity storage, black framed shower cubicle with contrasting heritage green tiles and gold fittings.
Bedrooms two, three and four are all double bedrooms, one in the centre of the house and two to the rear overlooking the garden.
The rear garden is laid to areas of patio and lawn, with red brick walls encasing the garden. Gated side access leads to the front of the house and a rear gate leads to the rarity of two side by side private parking spaces.
One of the standout features of this home is the garden office, a versatile space that can be used for work, hobbies, or relaxation, allowing you to enjoy the tranquillity of your garden while remaining productive. Additionally, the property is equipped with solar panels and a battery system, promoting energy efficiency and sustainability.
Entrance Hall

Sitting Room

Second Reception Room

Kitchen/Dining Room

Utility Room

Cloakroom
Landing

Bedroom One

En Suite

Bedroom Two

Bedroom Three

Bedroom Four

Family Bathroom

Rear Garden

Home Office

Parking Spaces

Solar Panels
Benefitting from a set of owned solar panels accompanied by a solar battery and benefitting from a feed in tariff.
Tenure
We are advised by the .Gov website that the property is Freehold.
Council Tax
We are advised by the .Gov website that the property is band E.
Energy Efficiency and Environmental Impact

Although these particulars are thought to be materially correct their accuracy cannot be guaranteed and they do not form part of any contract.
Property data and search facilities supplied by www.vebra.com





