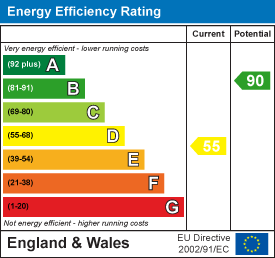
6 Cornfield Road
Eastbourne
East Sussex
BN21 4PJ
Coldharbour Road, Upper Dicker, Hailsham
Price £370,000
2 Bedroom House - Terraced
** CHAIN FREE ** GARAGE AND PARKING * CONSERVATORY * TUCKED AWAY IN THE HEART OF UPPER DICKER ** BERWICK MAINLINE TRAIN STATION WITHIN A SHORT DRIVE ** Footsteps from the village shop and cafe', countryside walks and South Downs National Park are right on your doorstop. The current owner has lived here for 30 years and is in fabulous condition both internally and externally and benefits from a garage with electric roller door and parking. The property benefits from fitted kitchen, sitting room with wood burning stove and doors leading to the conservatory. Upstairs comprises of two double bedrooms, the master having a lovely vista over the countryside and shower room/wc EPC - D
ACCOMMODATION COMPRISES
Composite door leading into
HALLWAY
4.29m'x 1.78m (14'1'x 5'10)Wall mounted cupboard housing electric fuse board, louvred door to under stairs cupboard, electric radiator.
KITCHEN
3.58m x 2.67m (11'9 x 8'9 )Fitted with solid wood wall and base units incorporating cupboards and drawers, ample work top space , inset sink unit and drainer with mono block mixer tap. Built in Bosch electric oven with four ring ceramic hob with extractor over and spaces for washing machine, upright fridge freezer. Double glazed window overlooking the front, part tiled walls and open serving hatch to the sitting room.
SITTING ROOM
4.83m x 4.60m (15'10 x 15'1)Fireplace with multi-fuel wood burning stove and slate hearth, serving hatch to kitchen, electric panel radiator, French doors and cat flap leading to conservatory.
CONSERVATORY
3.07m x 2.49m (10'1 x 8'2)Double glazed windows surround with glass roof, sliding door to the rear garden.
FIRST FLOOR LANDING
Airing cupboard, loft access with drop down folding ladder.
BEDROOM ONE
4.78m x 4.62m (15'8 x 15'2)Double glazed window over looking the rear garden and views to fields beyond, Electric radiator, fitted bedroom furniture including wardrobes with hanging rail and shelving, dressing table with drawers.
BEDROOM TWO
3.61m x 2.69m (11'10 x 8'10)Double glazed window overlooking the front, electric radiator.
SHOWER ROOM/WC
2.06m x 1.80m (6'9 x 5'11)Vanity wash hand basin with cupboards under and close coupled wc, wallk in shower cubicle with aqua boarding with shower over, part tiled walls, obscure double glazed window to the front.
OUTSIDE FRONT
Area of lawn with pathway to the front door.
GARAGE
Middle garage having electric up and over door.
REAR GARDEN
South/easterly facing rear garden with boarders and greenhouse, access from the rear to the front.
COUNCIL TAX BAND
This property is currently rated by Wealden District Council at Band ( C )
BROADBAND AND MOBILE PHONE CHECKER
For broadband and mobile phone information, please see the following website: www.checker.ofcom.org.uk
MEASUREMENT DISCLAIMER
NB. For clarification, we wish to inform prospective purchasers that we have prepared these sales particulars & floor plans as a general guide. We have not carried out a detailed survey nor tested the services, appliances & specific fittings. All measurements are approximate and into bays, alcoves and occasional window spaces where appropriate. Room sizes cannot be relied upon for carpets and furnishings.
VIEWING INFORMATION
To view a property please contact TAYLOR ENGLEY for an appointment. Our opening hours are Monday to Friday 8:45am - 5:45pm and Saturday 9am - 5:30pm.
Energy Efficiency and Environmental Impact

Although these particulars are thought to be materially correct their accuracy cannot be guaranteed and they do not form part of any contract.
Property data and search facilities supplied by www.vebra.com













