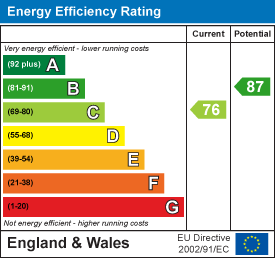Tenterden Drive, Canterbury, Kent, CT2 7BW
Per Calendar Month £1,450 p.c.m. To Let
4 Bedroom House
- A well presented 4 Bedroom Semi-detached family home
- Freshly painted and new flooring throughout
- Updated kitchen and new modern bathroom
- Dual aspect living room with garden access
- Gas Central Heating
- Council Tax Band C
- EPC Band C
- Deposit £1,670.00
- One family pet considered
- Fully fenced rear garden and on street parking
A well-presented four-bedroom semi-detached family home.
This lovely light and spacious family home has recently undergone refurbishment to include an updated kitchen/breakfast room and a newly fitted family bathroom, with new flooring and freshly painted throughout.
Please view our walkthrough video to appreciate all this property has to offer!
On the ground floor you will find a generous well-appointed kitchen/breakfast room with large dual aspect windows and a door providing access to the rear garden, all drawing in plenty of natural light. This room is ideal for day-to-day family life and entertaining guests, with ample space for a large dining table.
The bright dual aspect living room also opens onto the rear garden. This room has plenty of space to arrange a formal dining area along with a comfortable lounge to relax.
There is a convenient shower room with WC on the ground floor and a further room that is ideal for an office/study or a fourth bedroom.
Upstairs there are two double bedrooms plus one single, and a refurbished modern bathroom.
The property is on a large corner plot, with a generous frontage and a fully fenced south facing rear garden. On street parking is available.
The property benefits from gas central heating.
One family pet would be considered.
The property is a 17-minute walk from the University of Kent, and 1 ½ miles from Canterbury City Centre with its renowned public and private schools and Canterbury Christchurch University. Canterbury offers two mainline railway stations with access to London in approximately an hour. There are also bus routes to the City Centre and University.
Kitchen/Dining Room
4.47m x 4.93m (14'8 x 16'2)A range of white high gloss wall and base units complimented by a dark grey laminate worktop and metro tiled splash back. Appliances to include a Hoover washing machine and separate dryer, 2 full size fridge freezers, Hotpoint gas range with extractor hood above. Stainless steel sink and drainer with mixer tap, LVT flooring, radiator, double aspect white UPVC windows with blinds and matching white UPVC door to garden, spotlights.
Living Room
7.70m x 3.10m (25'3 x 10'2)Freshly painted, newly carpeted, double aspect white UPVC windows and matching white UPVC door to garden, two radiators and large understairs storage cupboard.
Shower Room
Fully tiled walls, walk-in shower with glass door, thermostatic shower, WC, wall hung corner sink, heated towel rail, extractor fan, vinyl floor, white UPVC window with privacy glass.
Inner Hall
1.93m x 1.70m (6'4 x 5'7)Freshly painted, LVT flooring, door to front porch.
Front Porch
White UPVC windows and door with privacy glass, core matting.
Bedroom 4/Study
3.15m x 2.26m (10'4 x 7'5)Freshly painted, newly carpeted, white UPVC window overlooking the front garden, built-in storage cupboard.
Stairs/Landing
Freshly painted, newly carpeted, heating thermostat.
Family Bathroom
Recently fitted white bathroom suite comprising of a bath with metro tiled wall, WC, sink with mixer tap and storage below and mirror above, heated towel rail, cupboard housing Worcester gas boiler, additional built-in cupboard, vinyl floor, inset lighting, extractor fan, white UPVC window the privacy glass.
Bedroom 1 (rear)
2.97m x 2.59m (9'9 x 8'6)Freshly painted, newly carpeted, white UPVC window overlooking rear garden.
Bedroom 2 (front)
3.71m x 2.97m (12'2 x 9'9)Freshly painted, newly carpeted, white UPVC window overlooking front garden.
Bedroom 3 (front)
2.36m x 2.31m (7'9 x 7'7)Freshly painted, newly carpeted, white UPVC window overlooking front garden, storage cupboard.
Rear Garden
Mainly laid to lawn with small patio area, fully fenced, hard standing space for shed, side access.
Front Garden
Mainly laid to lawn with mature hedging and shrubs, steps leading to front porch, side access to rear garden.
Energy Efficiency and Environmental Impact

Although these particulars are thought to be materially correct their accuracy cannot be guaranteed and they do not form part of any contract.
Property data and search facilities supplied by www.vebra.com















