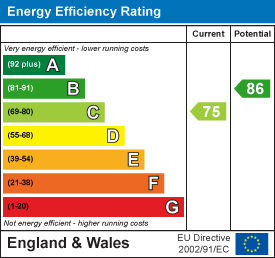
Buckley Brown Estate Agents (Eakring Property Services Ltd T/A)
Tel: 01623 633633
Email: mansfield@buckleybrown.co.uk
55-57 Leeming Street
Mansfield
Notts
NG18 1ND
Carr Grove, Kirkby-In-Ashfield, Nottingham
Offers Over £275,000
4 Bedroom House - Detached
LOOKS LIKE HOME...
This exceptional four bedroom detached property, situated in the highly sought-after area of Kirkby-in-Ashfield, offers a perfect combination of spacious interiors, modern conveniences, and a beautifully landscaped garden, making it an ideal choice for those looking for comfort, privacy, and a peaceful lifestyle in a prime location.
The heart of the home is the well-equipped kitchen, which offers plenty of space for both cooking and socialising. The kitchen features modern, high-quality cabinetry with ample storage and sleek worktops, ensuring practicality and style. It’s fitted with integrated appliances, including a built-in oven, hob, and extractor fan, as well as space for additional appliances. The kitchen flows seamlessly into the dining room, creating an open-plan layout perfect for both family meals and entertaining. The dining room boasts bi-folding doors that open directly onto the rear garden, seamlessly blending the indoor-outdoor spaces. The living room offers a cosy and inviting space, highlighted by a beautiful log burner that adds both warmth and character. This charming room provides a perfect setting for family gatherings, relaxing evenings, or enjoying a quiet moment.
Upstairs, the property offers four generously sized bedrooms, with the master bedroom featuring an ensuite, fitted with a modern three-piece suite for added convenience. The main family bathroom can be found just off the landing, which is complete with a modern three-piece suite, including a bath with an overhead shower.
At the rear of the property, you'll find a private and well maintained garden. It features a paved patio area, perfect for outdoor entertaining, as well as an artificial lawn that is low-maintenance and practical. The garden is enhanced by a charming pergola and surrounded by mature shrubs and trees, providing extra privacy and a serene atmosphere. The space is fully enclosed by a surrounding fence, ensuring both privacy and security.
Entrance Hallway
With tiled flooring, central heating radiator, stairs leading up to the first floor, and access into;
Living Room
3.14 x 4.82 (10'3" x 15'9")With a fitted log-burner, central heating radiator, window to the front elevation with fitted shutter blinds, and double doors leading into the dining room.
Kitchen
2.90 x 4.82 (9'6" x 15'9")Complete with an extensive range of modern, high-gloss units with complementary quartz worktop over, inset sink and drainer with mixer tap, integrated appliances including an eye-level electric oven, microwave, gas hob with extractor fan above, wine fridge, fridge and freezer. With space and plumbing for a dishwasher, tiled flooring, under stairs storage cupboard, central heating radiator, downlights, window to the rear elevation, and open access through to;
Dining Room
2.24 x 4.73 (7'4" x 15'6")With underfloor heating, window to the side elevation, velux window, and bi-folding doors leading out to the rear garden.
WC
Complete with a low flush WC, hand wash basin, central heating radiator, and an opaque window to the front elevation.
Landing
With access to a part-boarded loft with lighting via pull down ladders, and access into;
Master Bedroom
2.68 x 3.84 (8'9" x 12'7")With laminate flooring, fitted double wardrobe, central heating radiator, downlights, window to the front elevation with fitted shutter blinds, and access into a private en-suite facility.
En Suite
1.28 x 1.97 (4'2" x 6'5")Complete with a walk-in shower cubicle, low flush WC, vanity hand wash basin, tiled walls and flooring, and an opaque window to the side elevation.
Bedroom Two
2.78 x 3.15 (9'1" x 10'4")With central heating radiator, and window to the front elevation with fitted shutter blinds.
Bedroom Three
2.23 x 2.81 (7'3" x 9'2")With a central heating radiator, velux window, and window to the rear elevation with fitted shutter blinds.
Bedroom Four
1.97 x 2.21 (6'5" x 7'3")With a central heating radiator, and window to the rear elevation.
Bathroom
1.66 x 1.97 (5'5" x 6'5")Complete with a panelled bath with overhead shower, low flush WC, vanity hand wash basin, tiled walls and flooring, downlights and an opaque window to the rear elevation.
Outside
Featuring a private and beautifully maintained garden to the rear with a patio seating area, artificial lawn, pergola, surrounding mature shrubs and trees, and a surrounding fence for additional privacy. To the front of the property is a private driveway and detached garage (5.36 x 2.74), allowing space for both off-road parking and secure storage.
Energy Efficiency and Environmental Impact

Although these particulars are thought to be materially correct their accuracy cannot be guaranteed and they do not form part of any contract.
Property data and search facilities supplied by www.vebra.com






























